$5,680,000
52 Sunnydene Crescent, Toronto, ON M4N 3J6
Bridle Path-Sunnybrook-York Mills, Toronto,
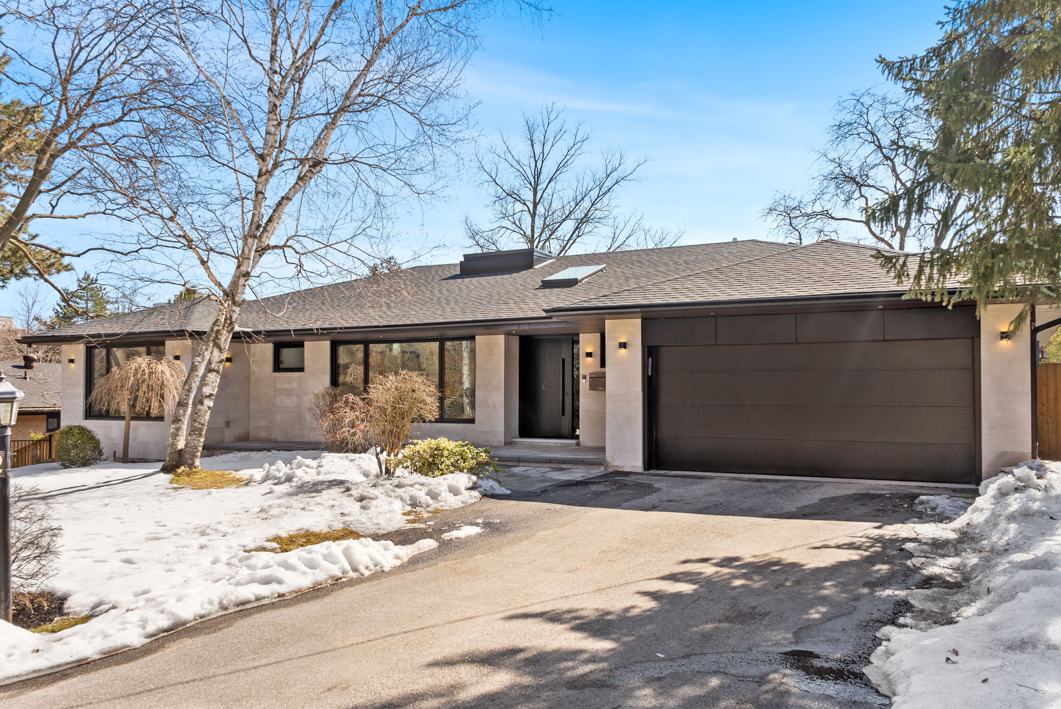










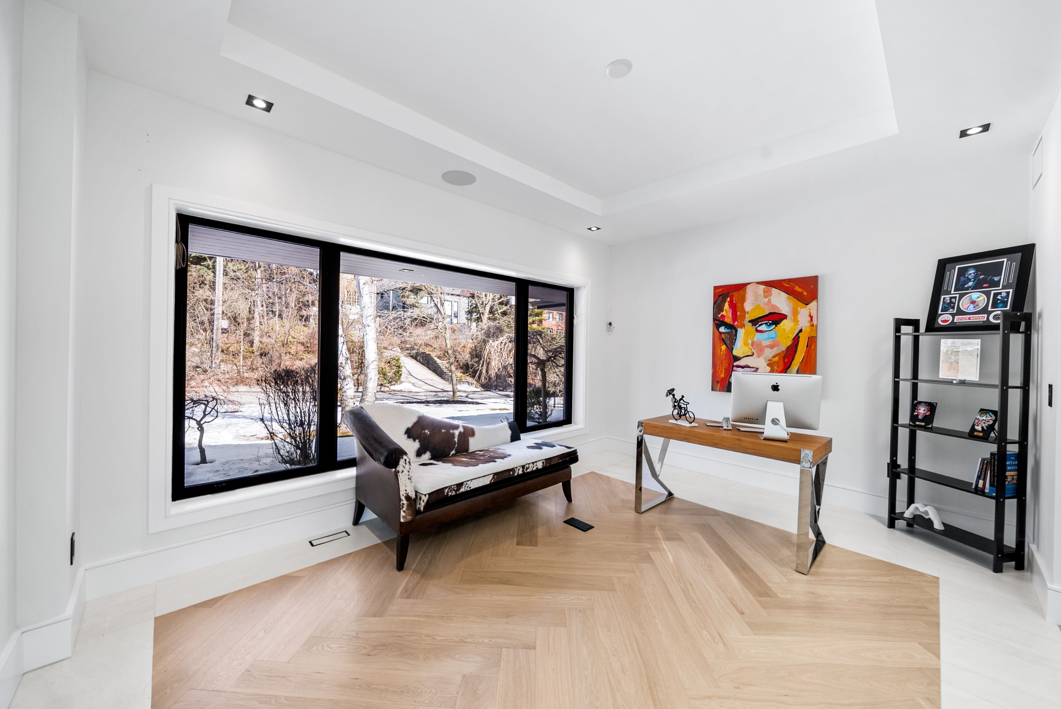

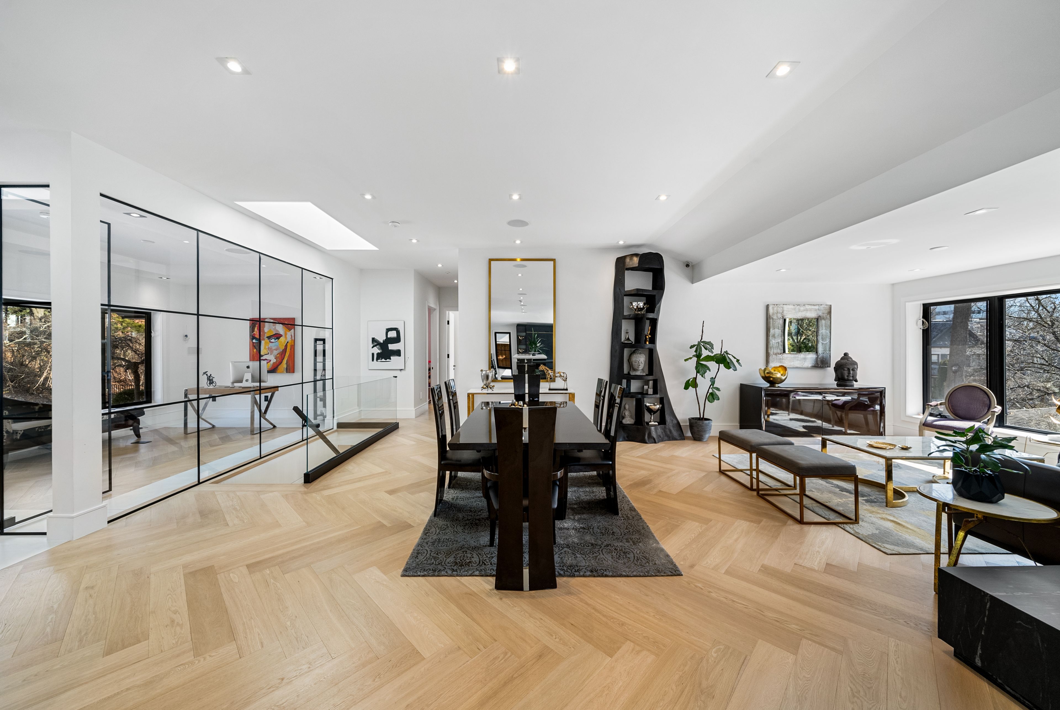





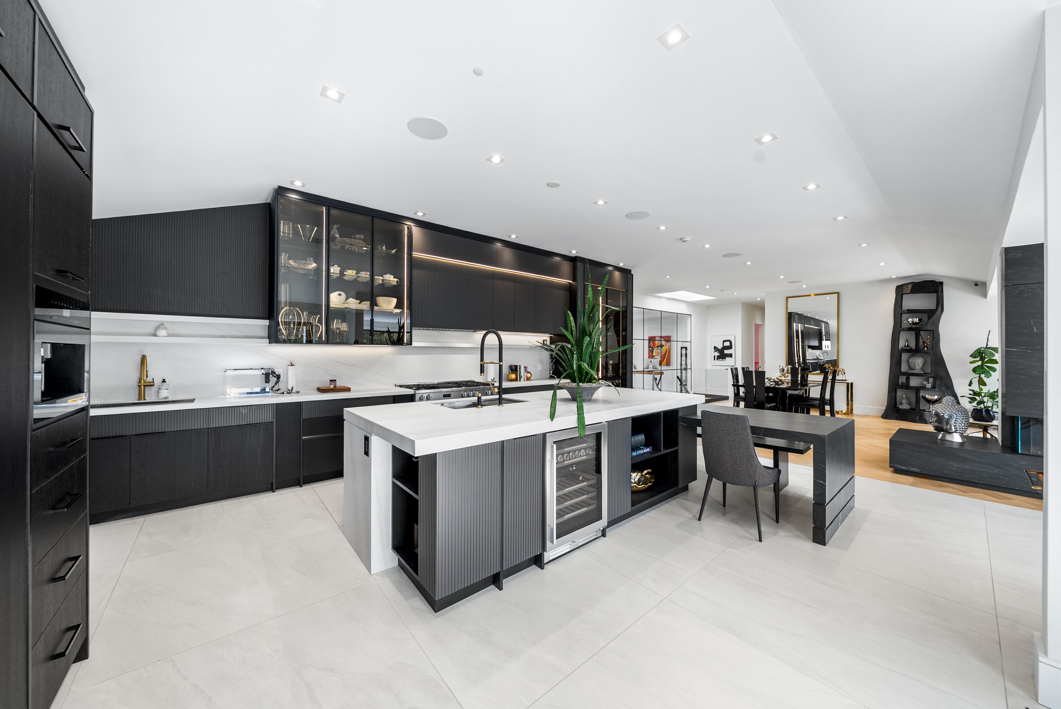

















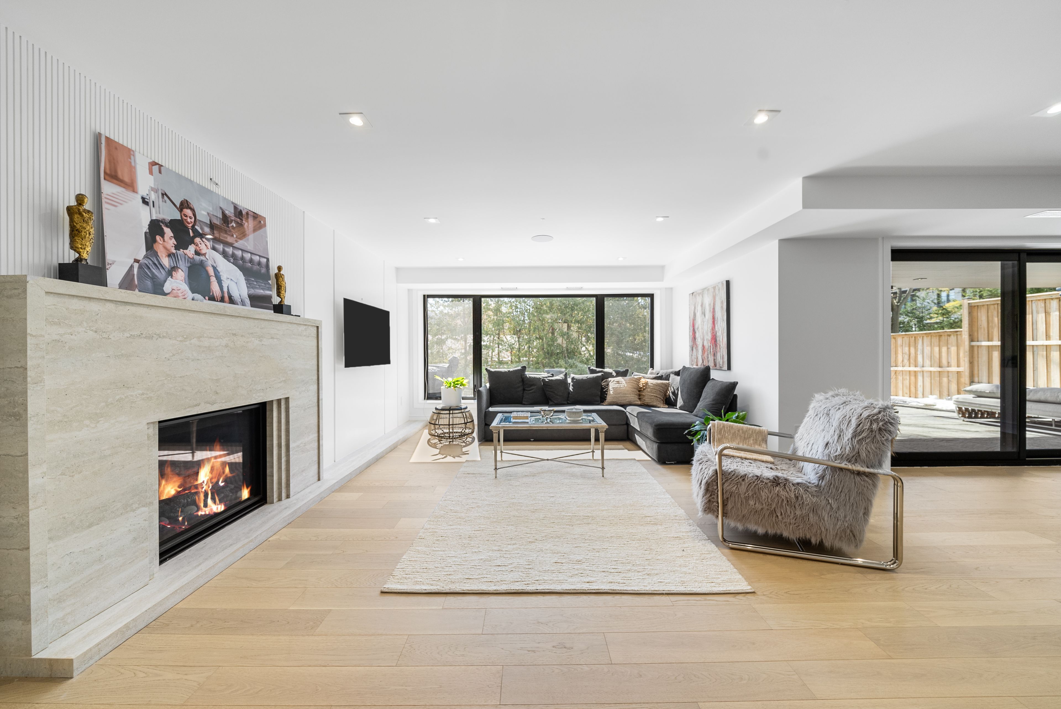












 Properties with this icon are courtesy of
TRREB.
Properties with this icon are courtesy of
TRREB.![]()
Exquisite Malibu-style modern masterpiece on a rare 80' south-facing lot in the prestigious Lawrence Park/Sunnybrook enclave. This fully renovated luxury home is a true architectural statement of bold elegance and sleek design. From the moment you step inside, youll be captivated by the soaring high ceilings, herringbone oak floors, custom millwork throughout, open-concept layout and state of art finishes that redefine living. Designed for those who appreciate cutting-edge sophistication. Heated foyer and glass enclosed office.The open-concept liv/fam/din area features a double-sided linear gas fireplace, while the chefs kitchen boasts solid floor-to-ceiling wood cabinetry, a designer island with leathered countertops, built-in top-of-the-line Miele appliances, a beverage fridge, and a wine display. The family room extends to the outdoors with a walkout to the glass-railed balcony, while expansive floor-to-ceiling windows flood the space with natural light, creating a seamless indoor-outdoor experience. The primary retreat offers a serene escape with custom wall detailing, a walk-in closet, and a spa-inspired ensuite with a steam shower, sauna, soaker tub, and heated floors. 3 additional soundproofed bedrooms, each with custom closets and ensuite baths, ensure privacy and convenience. The walkout lower level is designed for entertainment and function, featuring 2 br, rec room with a gas fireplace and floor-to-ceiling windows for abundant natural light, rough-in for a kitchen and wet bar, a hidden safe room with an automatic remote-controlled door, , and a private gym. The outdoor space is equally impressive, with a two-tier stone patio off the lower level, perfect for entertaining & permit-ready plans for a swimming pool.A double-car garage with an epoxy floor completes this stunning residence. Situated in a traffic-calmed, tree-lined pocket, this home is minutes from Bayviews vibrant shops, cafés, top-tier schools, transit, and Sunnybrook Hospital.
- HoldoverDays: 90
- Architectural Style: Bungalow-Raised
- Property Type: Residential Freehold
- Property Sub Type: Detached
- DirectionFaces: South
- GarageType: Built-In
- Directions: Located north of Eglinton Ave and east of Bayview Ave.
- Tax Year: 2024
- Parking Features: Private Double
- ParkingSpaces: 4
- Parking Total: 6
- WashroomsType1: 1
- WashroomsType1Level: Main
- WashroomsType2: 1
- WashroomsType2Level: Main
- WashroomsType3: 1
- WashroomsType3Level: Main
- WashroomsType4: 2
- WashroomsType4Level: Lower
- BedroomsAboveGrade: 2
- BedroomsBelowGrade: 2
- Interior Features: Bar Fridge, Primary Bedroom - Main Floor, Storage
- Basement: Finished with Walk-Out
- Cooling: Central Air
- HeatSource: Gas
- HeatType: Forced Air
- ConstructionMaterials: Stone, Stucco (Plaster)
- Roof: Asphalt Shingle
- Sewer: Sewer
- Foundation Details: Concrete
- LotSizeUnits: Feet
- LotDepth: 125
- LotWidth: 80
- PropertyFeatures: School, Hospital, Public Transit, Park, Fenced Yard
| School Name | Type | Grades | Catchment | Distance |
|---|---|---|---|---|
| {{ item.school_type }} | {{ item.school_grades }} | {{ item.is_catchment? 'In Catchment': '' }} | {{ item.distance }} |



























































