$3,350,000
42 True Davidson Drive, Toronto, ON M4W 3X5
Leaside, Toronto,
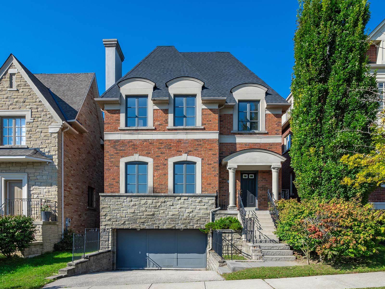
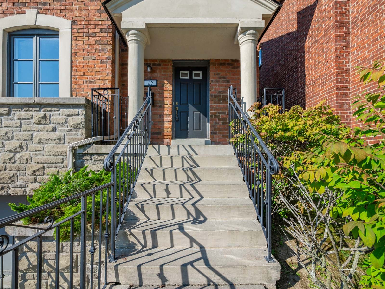

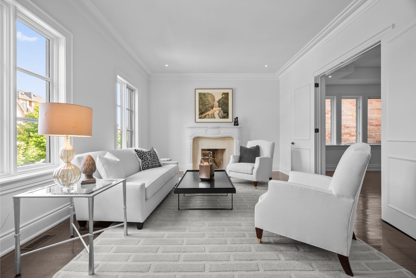
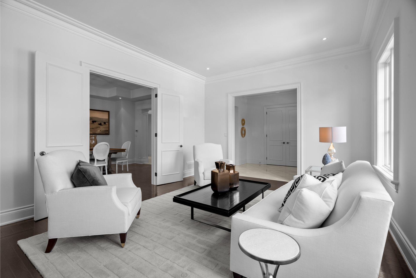

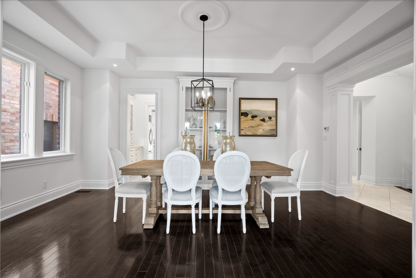
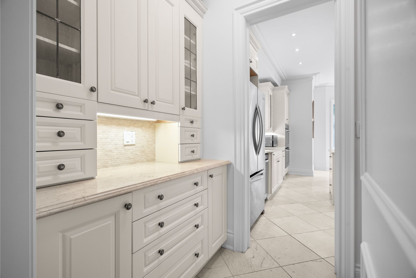
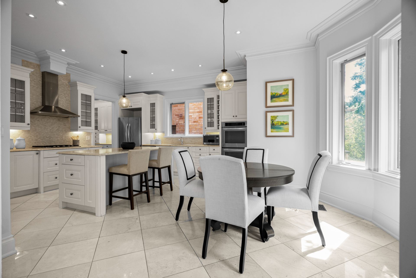

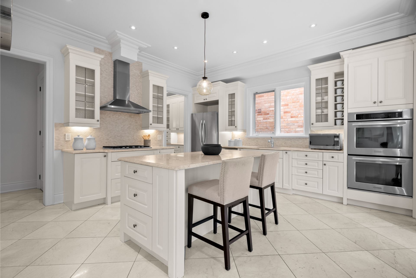
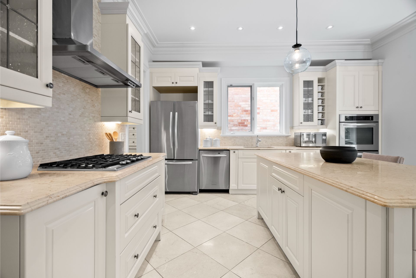
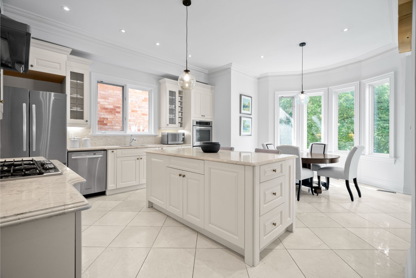
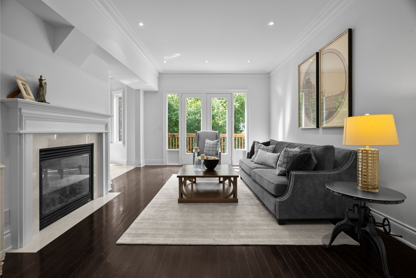
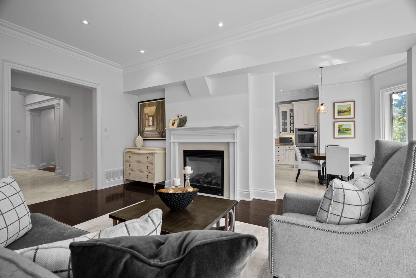

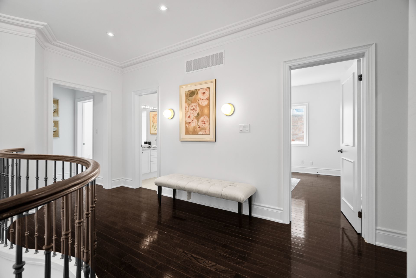
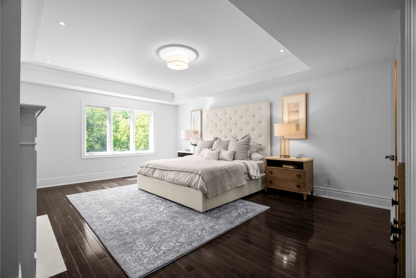
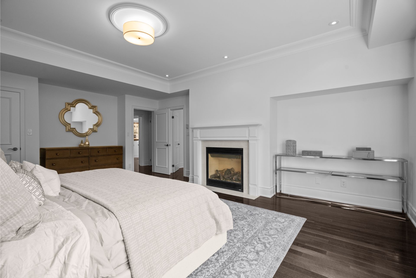
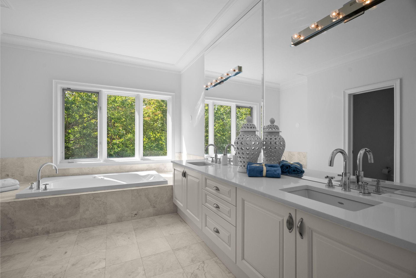
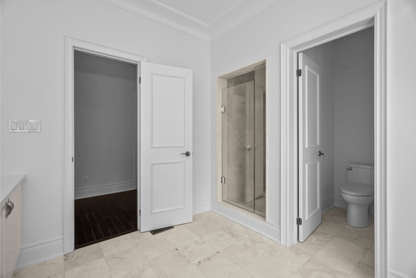
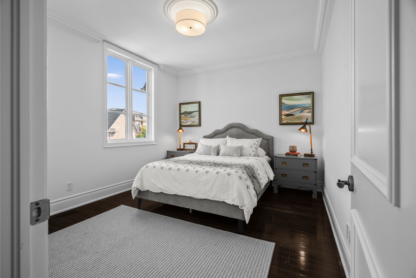
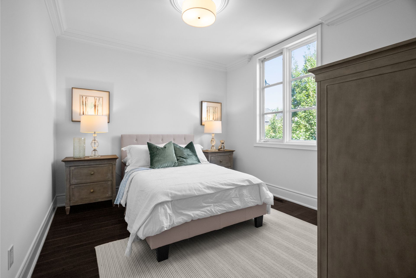
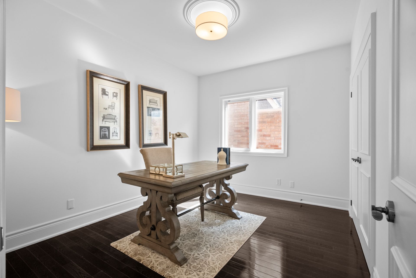
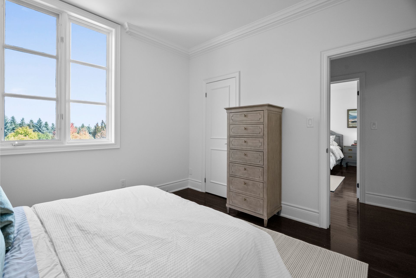
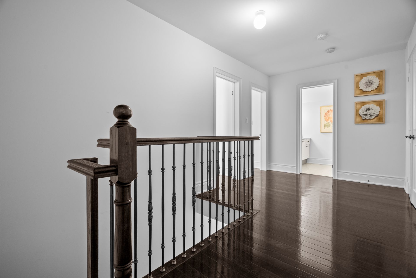
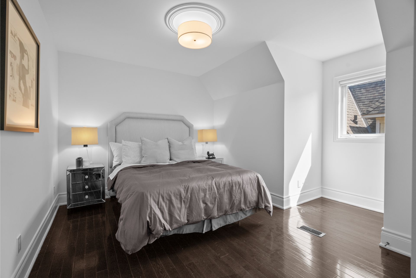
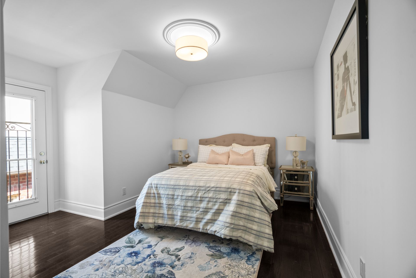
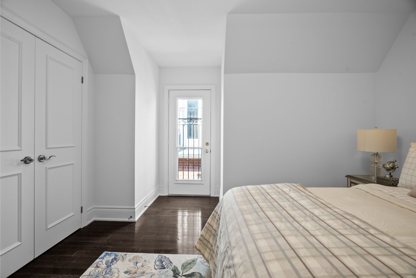
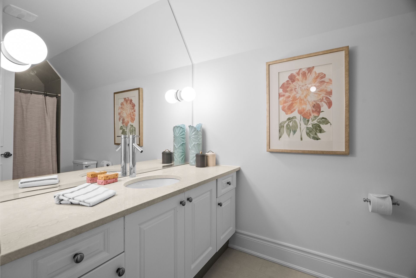
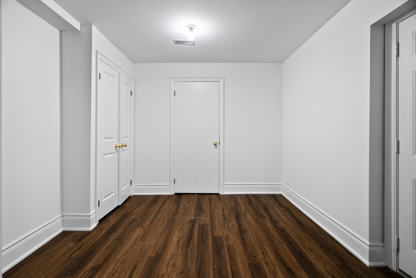
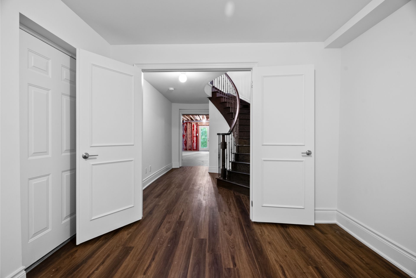
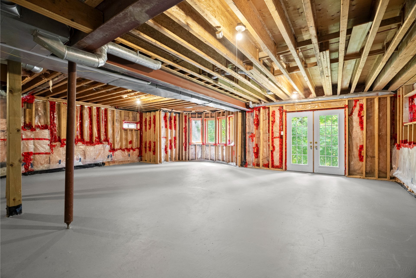
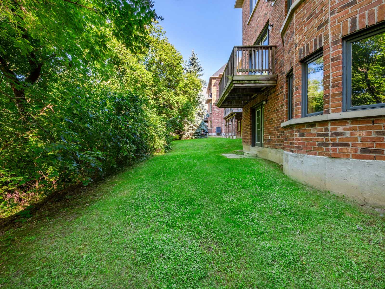
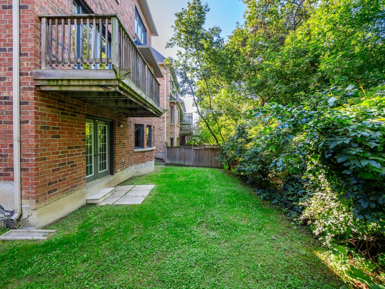
 Properties with this icon are courtesy of
TRREB.
Properties with this icon are courtesy of
TRREB.![]()
Welcome to 42 True Davidson, a captivating 6-bedroom residence nestled within the highly sought-after community of Governors Bridge. Upon entering, you'll be greeted by a seamless blend of classic elegance and modern sophistication. Soaring ceilings, sleek hardwood floors, and crown molding create an atmosphere of openness and airiness. The home boasts 6 generously sized bedrooms, providing ample space for everyone, along with four bathrooms to ensure effortless mornings. The master retreat is a haven of indulgence, complete with an opulent ensuite and two expansive walk-in closets perfect for any wardrobe. The heart of the home is the stunning great room with a wooden fireplace, an ideal space for creating lasting memories with loved ones. Through double doors, the dining room connects seamlessly to the kitchen through the servery, creating an ideal flow for entertaining. The chef-inspired eat-in kitchen is a true culinary dream and ties into the family room with an expansive deck that seamlessly extends your entertaining area. The lower level awaits your personal touch - envision a state-of-the-art home gym, a private theatre, or a vibrant playroom. Additional features include a spacious mudroom designed to keep clutter at bay, and a recreation room perfect for play or relaxation. At 42 True Davidson, experience the perfect fusion of luxury living, natural beauty, and a prime location.
- HoldoverDays: 90
- Architectural Style: 3-Storey
- Property Type: Residential Freehold
- Property Sub Type: Detached
- DirectionFaces: South
- GarageType: Built-In
- Tax Year: 2024
- Parking Features: Private Double
- ParkingSpaces: 2
- Parking Total: 4
- WashroomsType1: 1
- WashroomsType1Level: Main
- WashroomsType2: 1
- WashroomsType2Level: Second
- WashroomsType3: 1
- WashroomsType3Level: Second
- WashroomsType4: 1
- WashroomsType4Level: Third
- BedroomsAboveGrade: 6
- Fireplaces Total: 3
- Interior Features: Auto Garage Door Remote, Built-In Oven, Carpet Free, In-Law Capability, Ventilation System
- Basement: Walk-Out, Unfinished
- Cooling: Central Air
- HeatSource: Gas
- HeatType: Forced Air
- LaundryLevel: Lower Level
- ConstructionMaterials: Brick, Stone
- Roof: Asphalt Shingle
- Sewer: Sewer
- Foundation Details: Concrete Block
- Topography: Sloping
- Parcel Number: 103940351
- LotSizeUnits: Feet
- LotDepth: 126.78
- LotWidth: 40.03
- PropertyFeatures: Public Transit, Ravine, School, Sloping, Wooded/Treed
| School Name | Type | Grades | Catchment | Distance |
|---|---|---|---|---|
| {{ item.school_type }} | {{ item.school_grades }} | {{ item.is_catchment? 'In Catchment': '' }} | {{ item.distance }} |




































