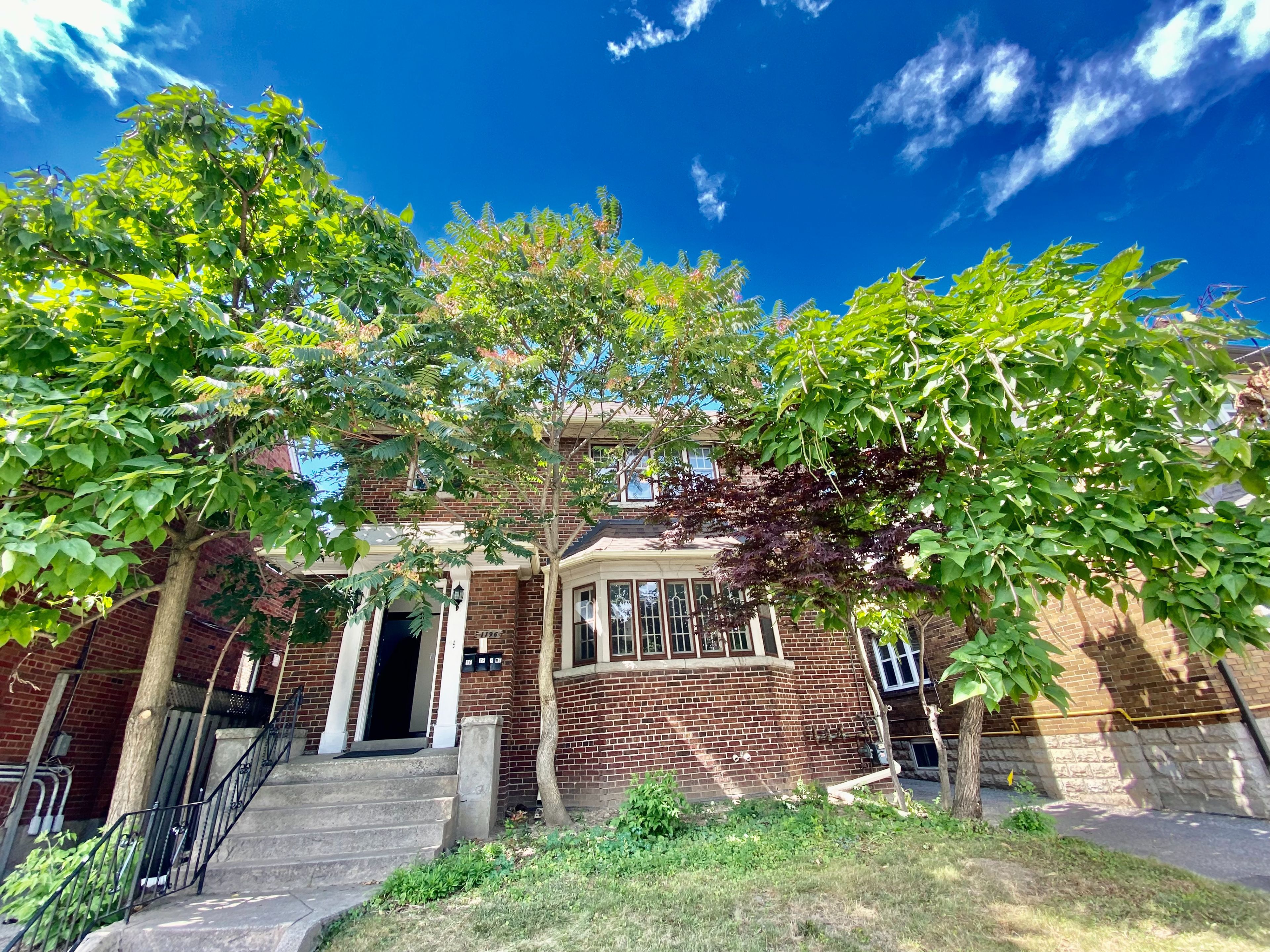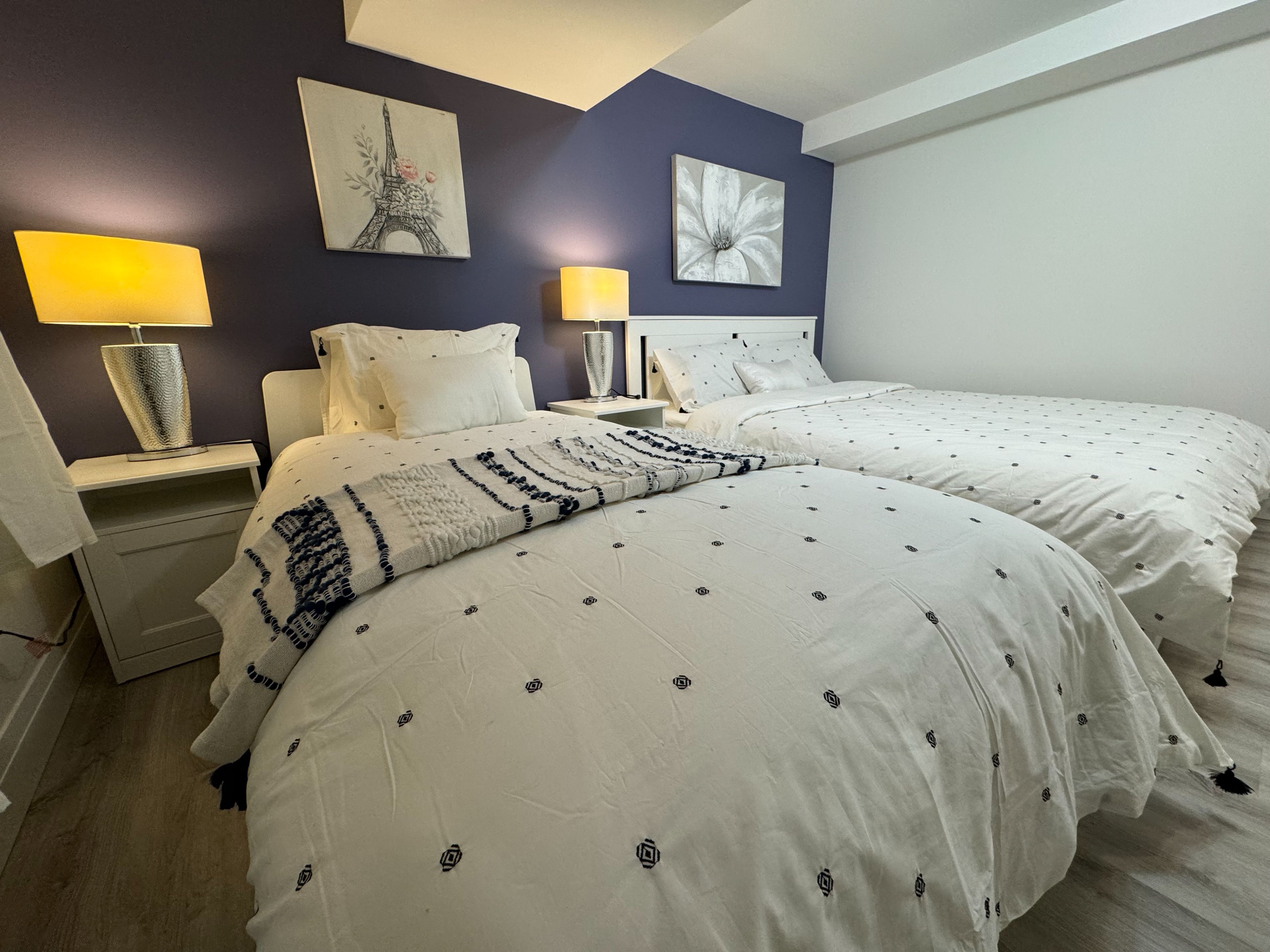$3,300,000
1196 Avenue Road, Toronto, ON M5N 2G1
Lawrence Park South, Toronto,


















































 Properties with this icon are courtesy of
TRREB.
Properties with this icon are courtesy of
TRREB.![]()
Attention Builders and Investors! Lawrence Park South One Of Toronto's Best School Zone For Top Rank Public Primary/Secondary Schools, Top Rank Private Schools. Convenient Public Transportations. Attractive Community To New Immigrants/Families With Children. Ideal Investment Opportunity For Stable Rental Income. Great Potential For Future Development. Large 37 By 129 Foot Lot. Mutual Driveway To Backyard Parking. Property Is Well Maintained With Legal Permits. Main Floor 3Bed+1Bath+1 Kitchen + Laundry. 2nd Floor 3 Bed + 1 Bath + 1 Kitchen + Laundry. Lower Floor 3 Bed + 1 Bath + 1 Kitchen. Lower Level Exclusive Laundry Room. 2 Storage In Basement Common Area. 3 Surface Parking Spaces.
- HoldoverDays: 60
- Architectural Style: 2-Storey
- Property Type: Residential Freehold
- Property Sub Type: Detached
- DirectionFaces: West
- Tax Year: 2024
- Parking Features: Mutual
- ParkingSpaces: 3
- Parking Total: 3
- WashroomsType1: 1
- WashroomsType1Level: Ground
- WashroomsType2: 1
- WashroomsType2Level: Second
- WashroomsType3: 1
- WashroomsType3Level: Lower
- BedroomsAboveGrade: 6
- BedroomsBelowGrade: 3
- Basement: Apartment, Finished with Walk-Out
- Cooling: Wall Unit(s)
- HeatSource: Gas
- HeatType: Water
- ConstructionMaterials: Brick
- Roof: Unknown
- Sewer: Sewer
- Foundation Details: Unknown
- Parcel Number: 211620023
- LotSizeUnits: Feet
- LotDepth: 129
- LotWidth: 37
| School Name | Type | Grades | Catchment | Distance |
|---|---|---|---|---|
| {{ item.school_type }} | {{ item.school_grades }} | {{ item.is_catchment? 'In Catchment': '' }} | {{ item.distance }} |



















































