$2,950
#Lower - 447 Lansdowne Avenue, Toronto, ON M6H 3Y2
Dufferin Grove, Toronto,
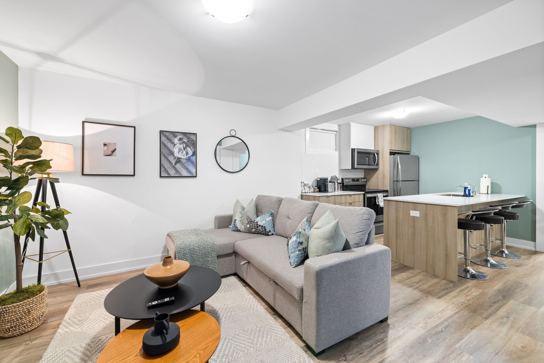
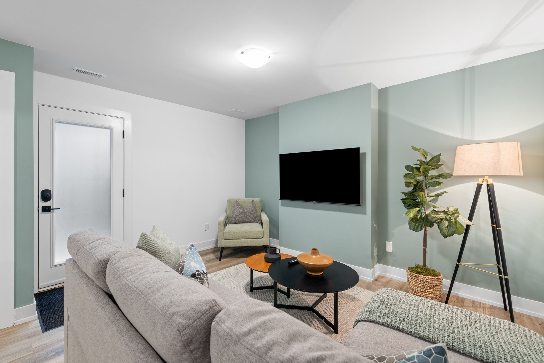
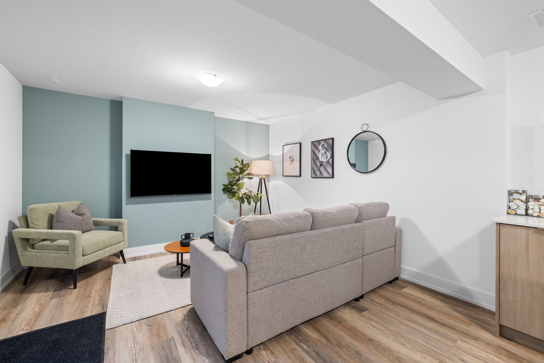
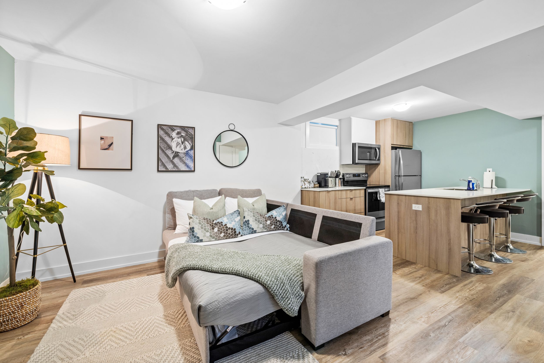
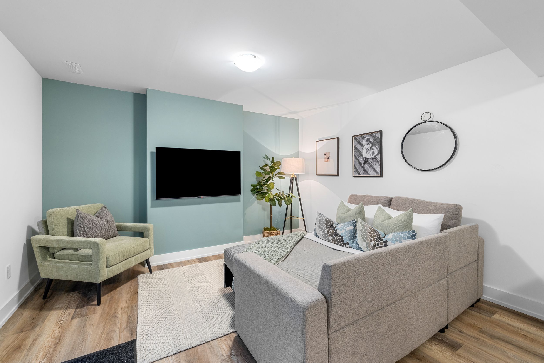
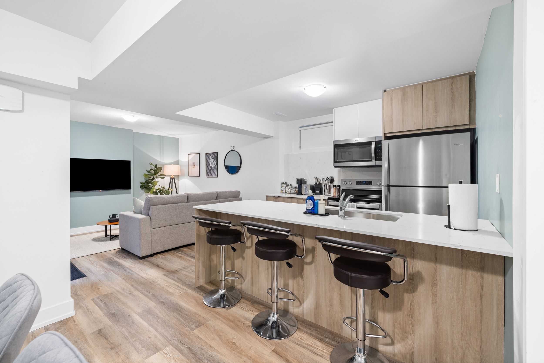

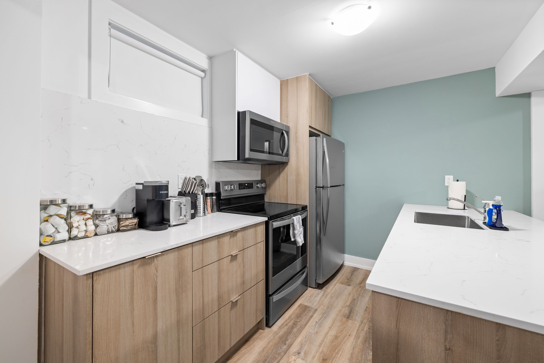

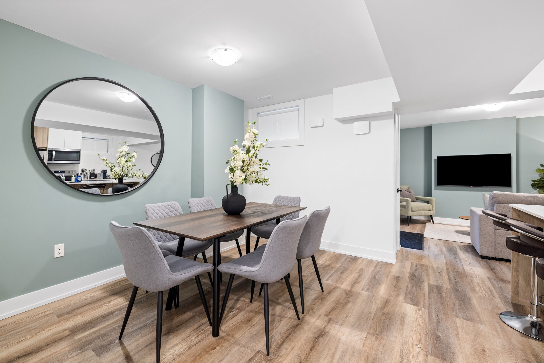
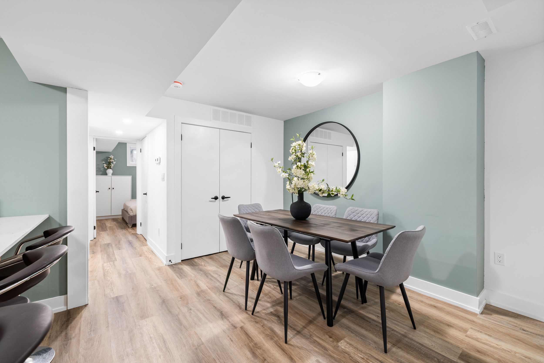
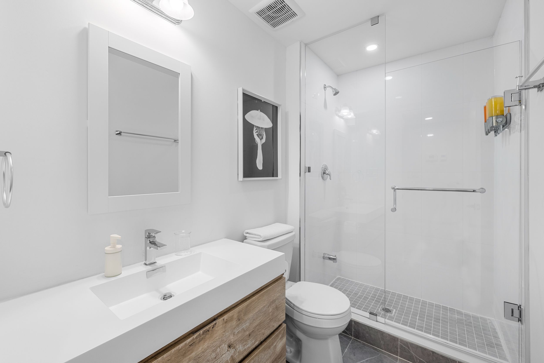
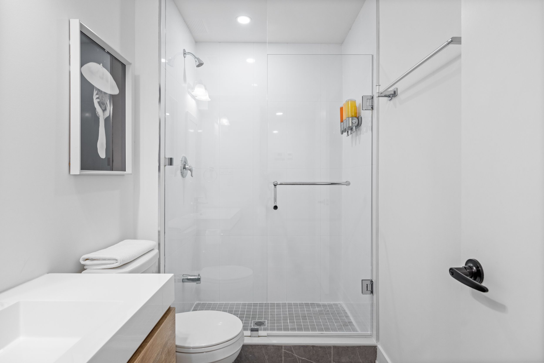
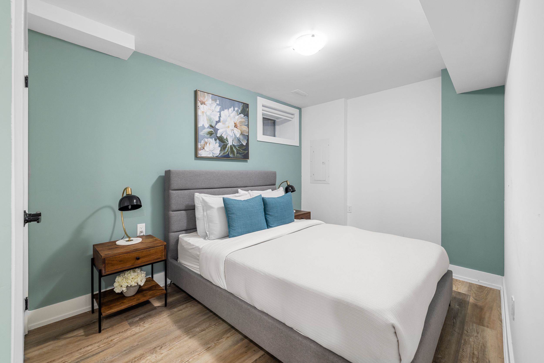
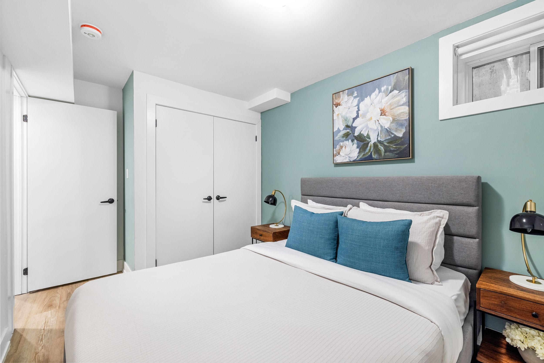
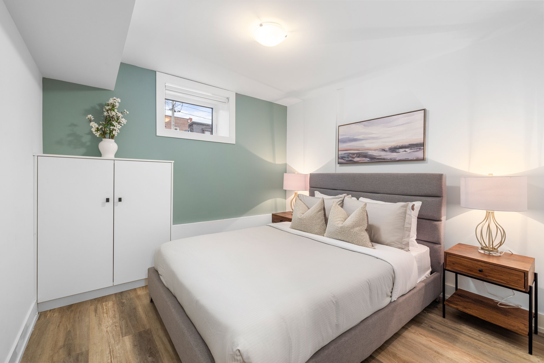
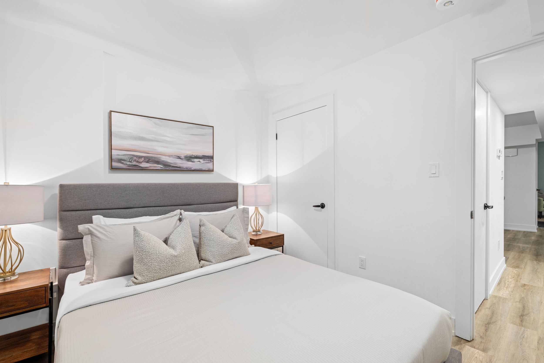
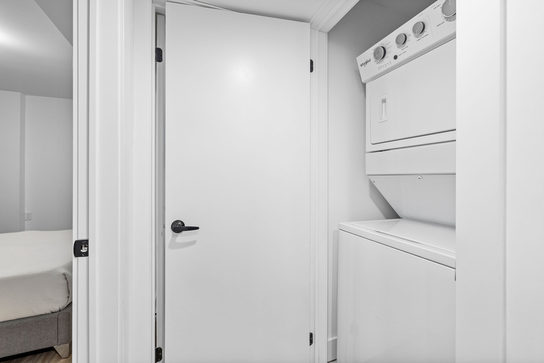
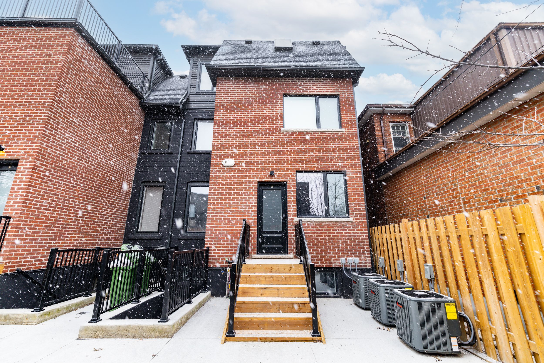
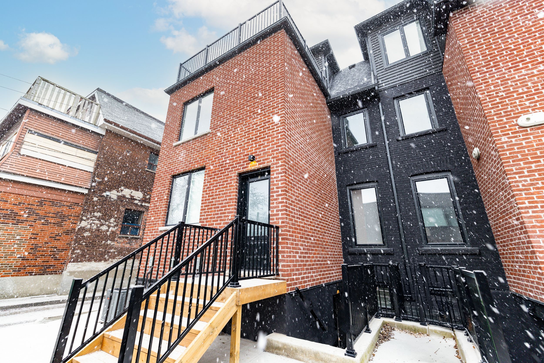
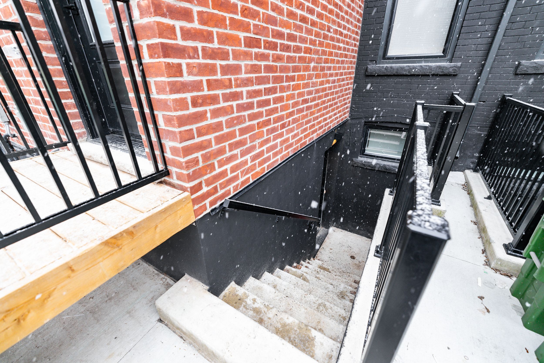
 Properties with this icon are courtesy of
TRREB.
Properties with this icon are courtesy of
TRREB.![]()
Welcome to 447 Lansdowne Ave, Unit Lower C, a beautiful home in Toronto's vibrant Roncesvalles neighbourhood. This bright and spacious 2-bedroom, 1-bathroom unit offers 908 sqft of modern living space, featuring laminate flooring throughout, ample closet space, and the convenience of ensuite laundry. The open concept living and dining areas flow seamlessly into a modern kitchen equipped with stainless steel appliances, a center island, and a stylish backsplash, making it perfect for entertaining or everyday living. Both bedrooms feature windows, parking is available through the city, which is a common and practical option in this neighbourhood. Situated in one of Toronto's most sought-after areas, this home is surrounded by an array of amenities. The location boasts easy access to public transit, including the TTC subway and Bloor GO Station, ensuring seamless travel accross the city. You'll find an abundance of boutique shops, trendy cafes, and diverse restaurants just steps away, as well as grocery stores, specialty food shops, and organic markets. Enjoy a stroll to Dufferin Mall for shopping or spend a day exploring High Park's lush green spaces. This is urban living at its finest in a lively and convenient community. Short term rental option available. Tenant is responsible for all utility charges, internet and a $99 monthly HVAC charge. The furniture, small appliances and cutlery are excluded from the lease (can be purchased for $5,000).
- HoldoverDays: 90
- Architectural Style: 2-Storey
- Property Type: Residential Freehold
- Property Sub Type: Fourplex
- DirectionFaces: East
- WashroomsType1: 1
- WashroomsType1Level: Flat
- BedroomsAboveGrade: 2
- Interior Features: Carpet Free, Separate Heating Controls, Separate Hydro Meter
- Cooling: Central Air
- HeatSource: Gas
- HeatType: Forced Air
- ConstructionMaterials: Brick Front
- Roof: Unknown
- Sewer: Sewer
- Foundation Details: Unknown
- Parcel Number: 213080139
- PropertyFeatures: Park, Public Transit, School
| School Name | Type | Grades | Catchment | Distance |
|---|---|---|---|---|
| {{ item.school_type }} | {{ item.school_grades }} | {{ item.is_catchment? 'In Catchment': '' }} | {{ item.distance }} |






















