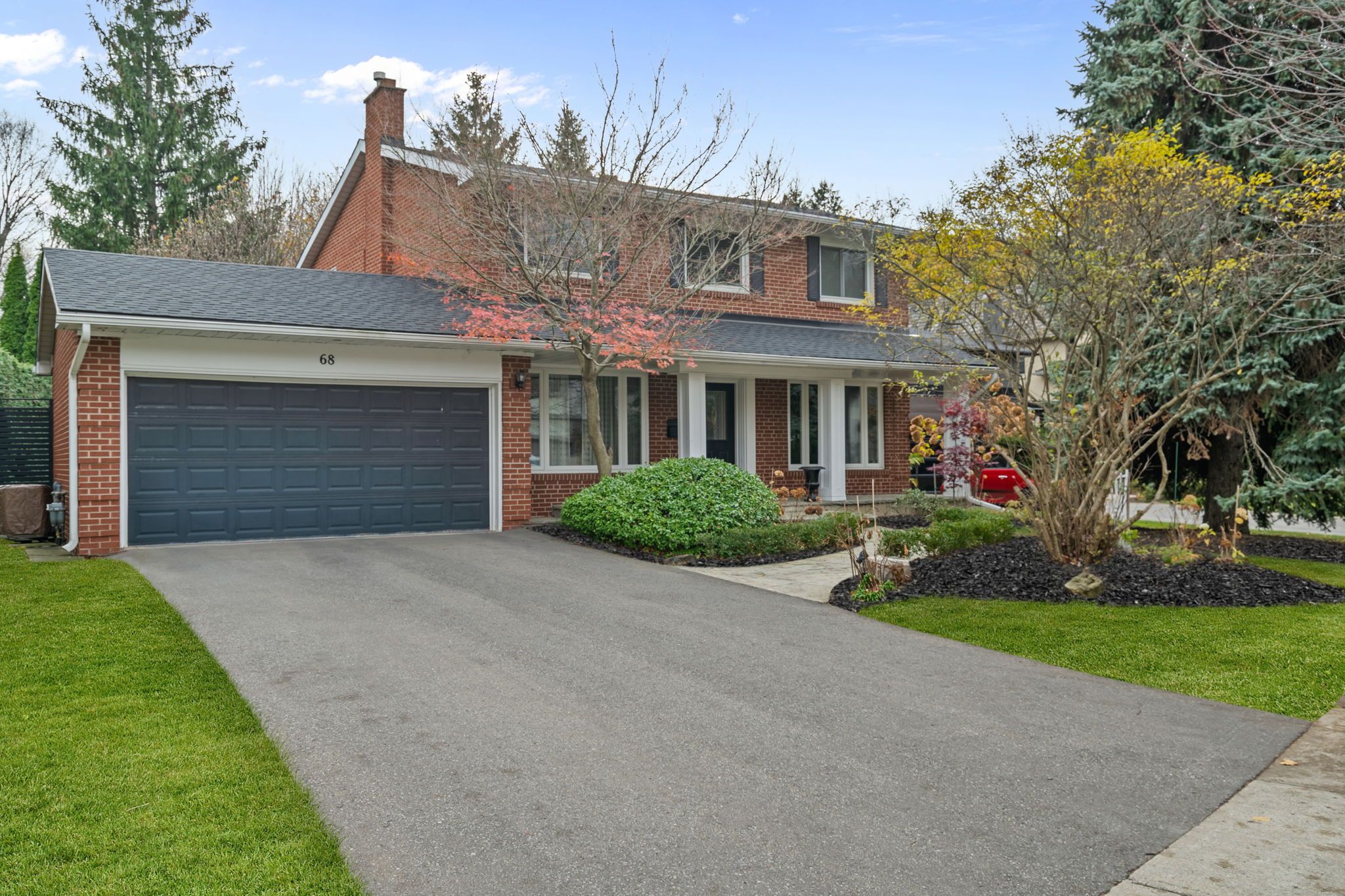$2,995,000
68 Montressor Drive, Toronto, ON M2P 1Z4
St. Andrew-Windfields, Toronto,





























 Properties with this icon are courtesy of
TRREB.
Properties with this icon are courtesy of
TRREB.![]()
Welcome To This Meticulously Maintained & Cherished Family Home, Located In The Most Sought-After St. Andrews Neighbourhood. This Remarkable Property Exudes Warmth, Comfort, & Timeless Charm. As You Approach The Home, You Are Greeted By A Stunning Flagstone Walkway Leading To A Covered Front Porch, Offering A Welcoming Space To Relax & Enjoy The Outdoors. The West-Facing Backyard Is A Private Oasis, Featuring Mature Trees & Lush Landscaping That Could Grace The Pages Of Homes & Gardens Magazine. The Gracious Entrance You Are Met W/ A Sweeping Staircase That Sets A Grand Tone For The Home. The Large Living & Dining Rooms Provide An Open & Inviting Space For Entertaining Family & Friends. The Renovated Kitchen Boasts S/S Appliances, Wine Fridge, Coffe Station, & Ample Counter Space, Making It A True Chefs Delight. The Heart Of The Home Is The Impressive Family Rm Addition, A Stunning Space Crafted W/ Glass & Warm Wood Accents. It Features A Gas Fp W/ A Stone Surround & Walks Out To A Second Patio In The Backyard, Offering Seamless Indr-Outdr Living. Additionally, The Main Flr Includes A Private Office Or Den W/ Rich Wood Paneling, O/L The Front Yard & The Covered Porch, Making It An Ideal Retreat. The Upper Level Is Equally Impressive, Featuring 4 Generously Sized Bedrooms W/ Beautiful Hardwood Flrs T/O. The Primary Bedroom Offers A Peaceful Retreat, Complete W/ A Renovated Ens. Bathrm. An Additional Renovated Bathroom Serves The Other 3 Bedrms, Ensuring Comfort & Convenience For The Entire Family. The Open-Concept L/L Provides Endless Possibilities, W/ A Rec Rm, Games Rm, & Sitting Area That Could Easily Be Adapted To Include Another Bedrm & Bathrm. The Large, Renovated Laundry Rm Features B/I Storage & New Machines, Making Household Chores A Breeze. Additional Highlights Include A Side Dr Entrance, A W/O To A Side Cedar Deck W/ A B/I Gas Line For Bbqs, & Convenient Access To The 2-Car B/I Garage. Steps Away From Renowned Schools, Ttc, Fine Dining, & Upscale Shops. **EXTRAS** GE Stainless Fridge And Freezer, Bosch Microwave And Oven, Bosch Cooktop, Bosch Stainless Steel Dishwasher, Wine Fridge, LG W/D
- HoldoverDays: 60
- Architectural Style: 2-Storey
- Property Type: Residential Freehold
- Property Sub Type: Detached
- DirectionFaces: South
- GarageType: Attached
- Tax Year: 2024
- Parking Features: Private Double
- ParkingSpaces: 4
- Parking Total: 6
- WashroomsType1: 1
- WashroomsType2: 1
- WashroomsType3: 1
- BedroomsAboveGrade: 4
- Interior Features: Other
- Basement: Finished
- Cooling: Central Air
- HeatSource: Gas
- HeatType: Forced Air
- ConstructionMaterials: Brick
- Roof: Shingles
- Sewer: Sewer
- Foundation Details: Unknown
- Parcel Number: 100980476
- LotSizeUnits: Feet
- LotDepth: 157.35
- LotWidth: 72.9
- PropertyFeatures: Golf, Hospital, Park, Place Of Worship, Public Transit, School
| School Name | Type | Grades | Catchment | Distance |
|---|---|---|---|---|
| {{ item.school_type }} | {{ item.school_grades }} | {{ item.is_catchment? 'In Catchment': '' }} | {{ item.distance }} |






























