$3,888,888
241 Waterloo Avenue, Toronto, ON M3H 3Z5
Bathurst Manor, Toronto,

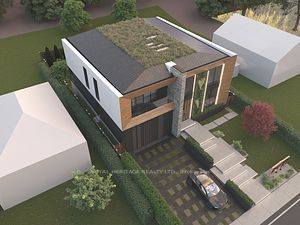
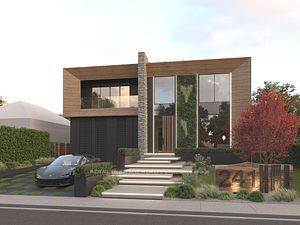
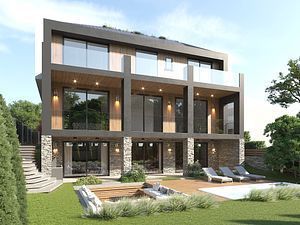
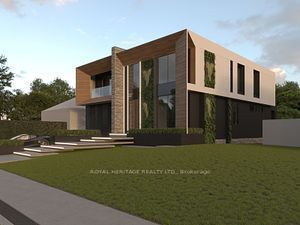
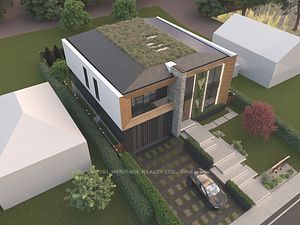
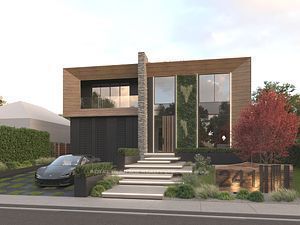
 Properties with this icon are courtesy of
TRREB.
Properties with this icon are courtesy of
TRREB.![]()
Pre-Construction Net-Zero Home. Where innovation meets sustainability and luxury. This cutting-edge home combines revolutionary green building materials and advanced technology to deliver exceptional comfort, healthier living, and a minimal environmental footprint. Designed to produce as much energy as it consumes, its the ultimate in eco-friendly living. LEED Platinum Certified.Highlights: State-of-the-art kitchen, energy-efficient appliances, heated floors, smart tinted windows, skylights, solar panels, south-facing balconies, EV outlets, heated driveway, water retention system, and more.Discover the future of living at www.241Waterloo.com.
- HoldoverDays: 120
- Architectural Style: 2-Storey
- Property Type: Residential Freehold
- Property Sub Type: Detached
- DirectionFaces: South
- GarageType: Built-In
- Tax Year: 2024
- Parking Features: Private Double
- ParkingSpaces: 2
- Parking Total: 4
- WashroomsType1: 1
- WashroomsType1Level: Lower
- WashroomsType2: 1
- WashroomsType2Level: Lower
- WashroomsType3: 1
- WashroomsType3Level: Main
- WashroomsType4: 1
- WashroomsType4Level: Second
- WashroomsType5: 3
- WashroomsType5Level: Second
- BedroomsAboveGrade: 4
- BedroomsBelowGrade: 1
- Interior Features: Other
- Basement: Finished with Walk-Out
- Cooling: Central Air
- HeatSource: Other
- HeatType: Other
- LaundryLevel: Upper Level
- ConstructionMaterials: Other
- Roof: Green
- Sewer: Sewer
- Foundation Details: Concrete
- Parcel Number: 101730142
- LotSizeUnits: Feet
- LotDepth: 128.27
- LotWidth: 60.01
| School Name | Type | Grades | Catchment | Distance |
|---|---|---|---|---|
| {{ item.school_type }} | {{ item.school_grades }} | {{ item.is_catchment? 'In Catchment': '' }} | {{ item.distance }} |








