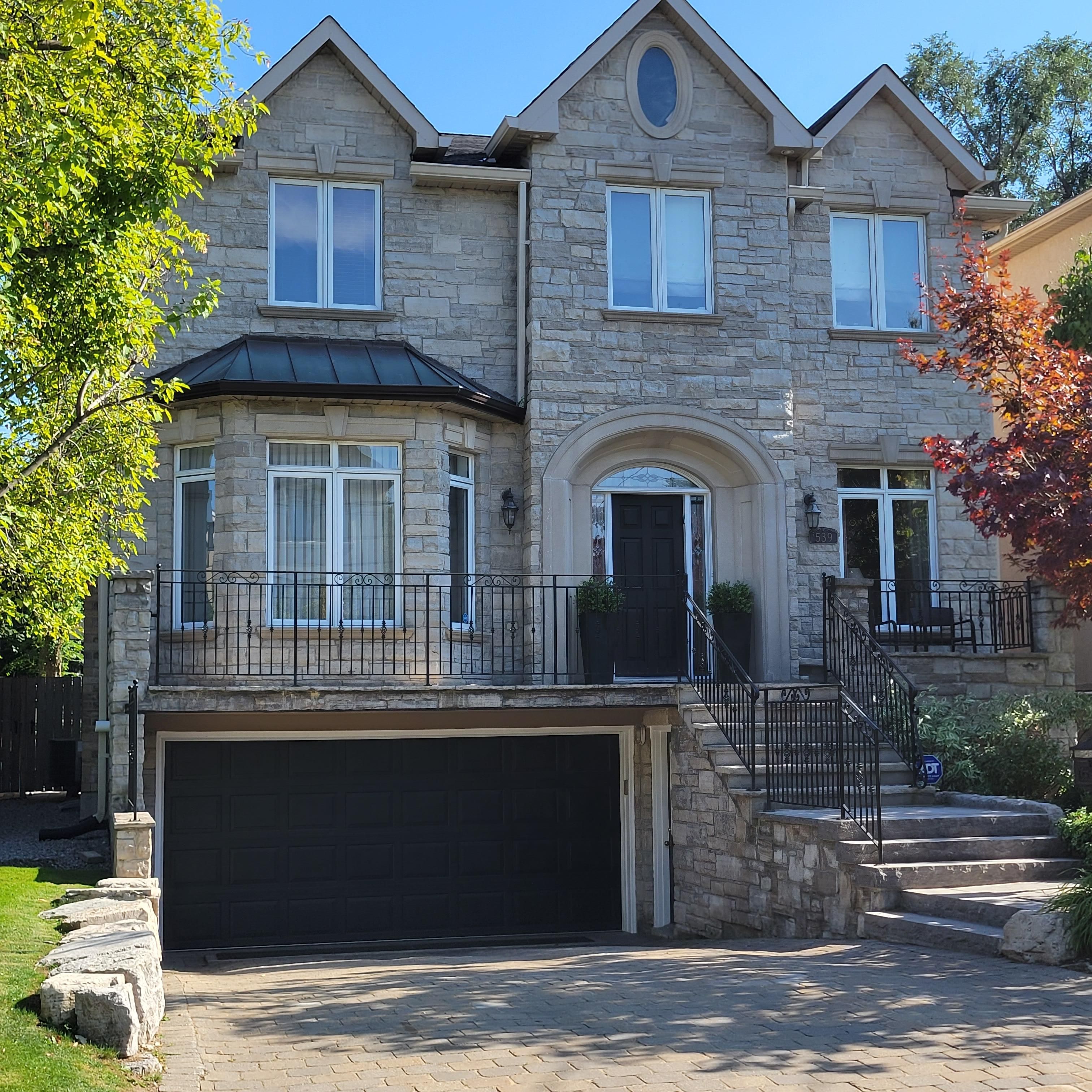$2,999,900
539 Douglas Avenue, Toronto, ON M5M 1H7
Bedford Park-Nortown, Toronto,
4
|
4
|
4
|
3,000 sq.ft.
|















 Properties with this icon are courtesy of
TRREB.
Properties with this icon are courtesy of
TRREB.![]()
Spectacular Upgraded Executive Home. Meticulously Maintained. Centre Hall Plan. Beautiful Private South Exposure Back Yard With Deck, Patio and Walk Up Basement Access. Nine Foot Ceilings on Main Floor with Extensive use of Harwoods, Plaster Mouldings, Granite, Marble and Premium Trim Work. Shows Incredibly Well...A Must See!
Property Info
MLS®:
C11627941
Listing Courtesy of
RE/MAX REAL ESTATE CENTRE INC.
Total Bedrooms
4
Total Bathrooms
4
Basement
1
Floor Space
2500-3000 sq.ft.
Lot Size
4240 sq.ft.
Style
2-Storey
Last Updated
2024-11-29
Property Type
House
Listed Price
$2,999,900
Unit Pricing
$1,000/sq.ft.
Tax Estimate
$13,054/Year
Rooms
More Details
Exterior Finish
Brick
Parking Cover
2
Parking Total
4
Water Supply
Municipal
Foundation
Sewer
Summary
- HoldoverDays: 90
- Architectural Style: 2-Storey
- Property Type: Residential Freehold
- Property Sub Type: Detached
- DirectionFaces: South
- GarageType: Attached
- Tax Year: 2024
- Parking Features: Private
- ParkingSpaces: 4
- Parking Total: 6
Location and General Information
Taxes and HOA Information
Parking
Interior and Exterior Features
- WashroomsType1: 1
- WashroomsType1Level: Second
- WashroomsType2: 1
- WashroomsType2Level: Second
- WashroomsType3: 1
- WashroomsType3Level: Ground
- WashroomsType4: 1
- WashroomsType4Level: Basement
- BedroomsAboveGrade: 4
- Fireplaces Total: 3
- Interior Features: Central Vacuum
- Basement: Finished
- Cooling: Central Air
- HeatSource: Gas
- HeatType: Forced Air
- LaundryLevel: Upper Level
- ConstructionMaterials: Brick
- Roof: Shingles
Bathrooms Information
Bedrooms Information
Interior Features
Exterior Features
Property
- Sewer: Sewer
- Foundation Details: Concrete
- Parcel Number: 101940112
- LotSizeUnits: Feet
- LotDepth: 106
- LotWidth: 40
Utilities
Property and Assessments
Lot Information
Sold History
MAP & Nearby Facilities
(The data is not provided by TRREB)
Map
Nearby Facilities
Public Transit ({{ nearByFacilities.transits? nearByFacilities.transits.length:0 }})
SuperMarket ({{ nearByFacilities.supermarkets? nearByFacilities.supermarkets.length:0 }})
Hospital ({{ nearByFacilities.hospitals? nearByFacilities.hospitals.length:0 }})
Other ({{ nearByFacilities.pois? nearByFacilities.pois.length:0 }})
School Catchments
| School Name | Type | Grades | Catchment | Distance |
|---|---|---|---|---|
| {{ item.school_type }} | {{ item.school_grades }} | {{ item.is_catchment? 'In Catchment': '' }} | {{ item.distance }} |
Mortgage Calculator
(The data is not provided by TRREB)
City Introduction
Nearby Similar Active listings
Nearby Open House listings
















