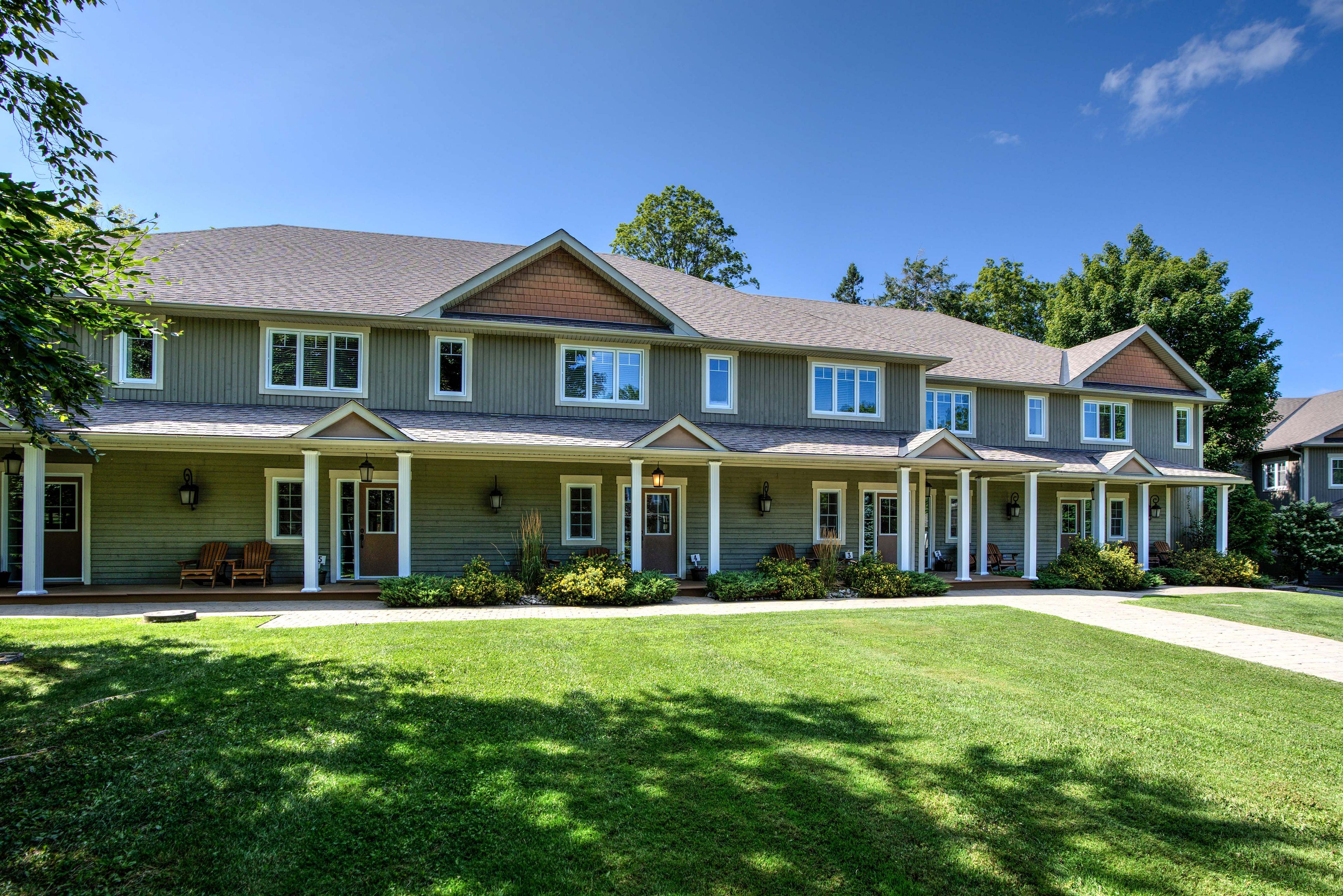$52,900
532 10th Concession Road 2-10, Westport, ON K0G 1X0
815 - Westport, Westport,
 Properties with this icon are courtesy of
TRREB.
Properties with this icon are courtesy of
TRREB.![]()
Welcome to Wolfe Springs Resort! Enjoy fractional ownership at this 4-season vacation property with the use of all the resort amenities and enjoyment of beautiful Wolfe Lake near Westport, Ontario. This two-storey, waterview villa features 2 bedrooms, 3 bathrooms, large kitchen with granite countertops, stainless steel appliances, sunken living room with propane fireplace and beautiful views of Wolfe Lake. The master bedroom on the upper level is expansive and features a soaker tub and ensuite bath. The villa comes fully furnished and stocked with all you need to enjoy your 5 weeks at the lake including a washer and dryer tucked away in a hallway closet on the upper level. Make use of the recreation room, theater room, boat house, canoes, kayaks, paddle boats, bicycles, shared golf carts and barbecue and fire pit area. The waterfront is perfect for swimming or boating with a sandy beach and dock available. Villa 2-10 has two fixed weeks together each year: the last week of summer and the first week of fall.
- HoldoverDays: 60
- Architectural Style: 2-Storey
- Property Type: Residential Condo & Other
- Property Sub Type: Co-Ownership Apartment
- GarageType: None
- Directions: West of Westport on Bedford Road to Concession Road
- Tax Year: 2025
- Parking Features: None
- ParkingSpaces: 2
- Parking Total: 2
- WashroomsType1: 1
- WashroomsType1Level: Second
- WashroomsType2: 1
- WashroomsType2Level: Main
- WashroomsType3: 1
- WashroomsType3Level: Second
- BedroomsAboveGrade: 2
- Fireplaces Total: 2
- Interior Features: Air Exchanger, Bar Fridge, On Demand Water Heater, Water Heater Owned, Water Treatment
- Basement: None
- Cooling: Central Air
- HeatSource: Propane
- HeatType: Forced Air
- LaundryLevel: Upper Level
- ConstructionMaterials: Board & Batten , Stone
- Exterior Features: Backs On Green Belt, Built-In-BBQ, Deck, Fishing, Landscape Lighting, Landscaped, Patio, Recreational Area
- Roof: Fibreglass Shingle
- Waterfront Features: Beach Front, Dock
- Foundation Details: Insulated Concrete Form
- Topography: Level, Wooded/Treed
- Parcel Number: 442600122
- PropertyFeatures: Beach, Golf, Greenbelt/Conservation, Lake/Pond, Level, Park
| School Name | Type | Grades | Catchment | Distance |
|---|---|---|---|---|
| {{ item.school_type }} | {{ item.school_grades }} | {{ item.is_catchment? 'In Catchment': '' }} | {{ item.distance }} |


