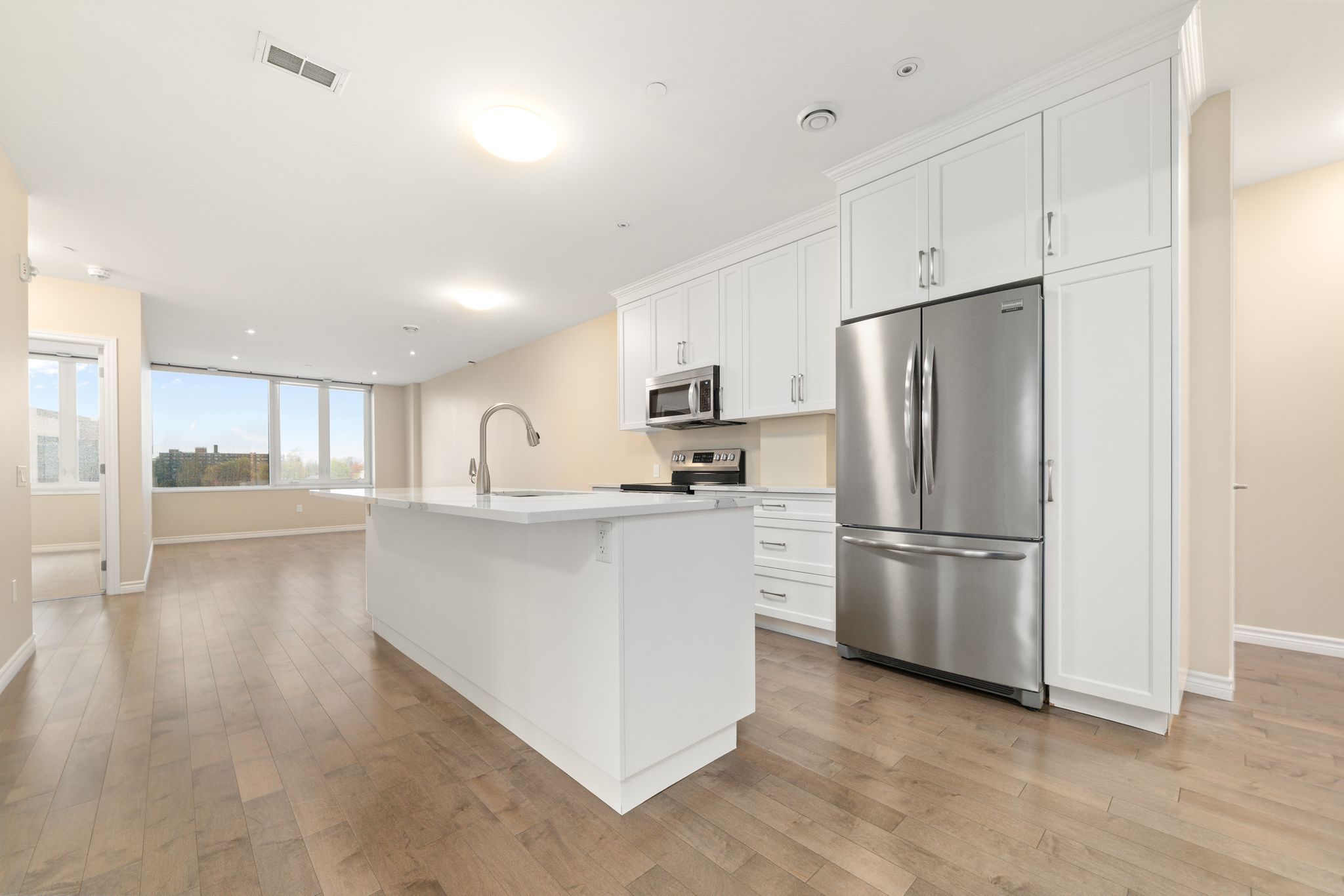$424,900
199 Front Street 510, Belleville, ON K8N 5H5
Belleville Ward, Belleville,
 Properties with this icon are courtesy of
TRREB.
Properties with this icon are courtesy of
TRREB.![]()
Quiet, spacious, and comfortable, this top-floor corner unit offers an outstanding view of the Moira River in the heart of downtown Belleville. Enjoy a peaceful retreat with the perfect mix of comfort and convenience, all within walking distance to restaurants, shops, and waterfront trails. This beautiful 2-bedroom, 2-bathroom condo features an open-concept layout with a bright and spacious kitchen that flows seamlessly into the living area, ideal for entertaining or relaxing. Large windows fill the space with natural light while showcasing the stunning river views below. The primary bedroom includes a walk-through closet leading to a private ensuite bathroom, offering both style and functionality. A second bedroom and full bathroom provide plenty of flexibility for guests, family, or a home office. In-unit laundry for convenience and comfort. Step outside to the shared patio area, or take advantage of the underground parking, and access to well-kept common areas. With the Moira River, the Riverfront Trail, and Belleville's downtown amenities right at your doorstep, this home truly captures the best of waterfront-inspired city living. Perfect for professionals, downsizers, or anyone seeking a low-maintenance lifestyle in a desirable location, this top-floor corner condo is ready to welcome you home.
- HoldoverDays: 60
- Architectural Style: Apartment
- Property Type: Residential Condo & Other
- Property Sub Type: Condo Apartment
- GarageType: Underground
- Directions: Take Hwy 62 exit from 401, travel on N Front St to Bridge St E, Corner of Front St and Bridge St E.
- Tax Year: 2025
- Parking Features: Inside Entry, Underground
- Parking Total: 1
- WashroomsType1: 1
- WashroomsType1Level: Main
- WashroomsType2: 1
- WashroomsType2Level: Main
- BedroomsAboveGrade: 2
- Interior Features: Water Heater Owned
- Basement: None
- Cooling: Central Air
- HeatSource: Electric
- HeatType: Forced Air
- ConstructionMaterials: Brick
- Exterior Features: Patio
- Parcel Number: 408660056
- PropertyFeatures: Hospital, Library, Marina, Place Of Worship, Public Transit, River/Stream
| School Name | Type | Grades | Catchment | Distance |
|---|---|---|---|---|
| {{ item.school_type }} | {{ item.school_grades }} | {{ item.is_catchment? 'In Catchment': '' }} | {{ item.distance }} |


