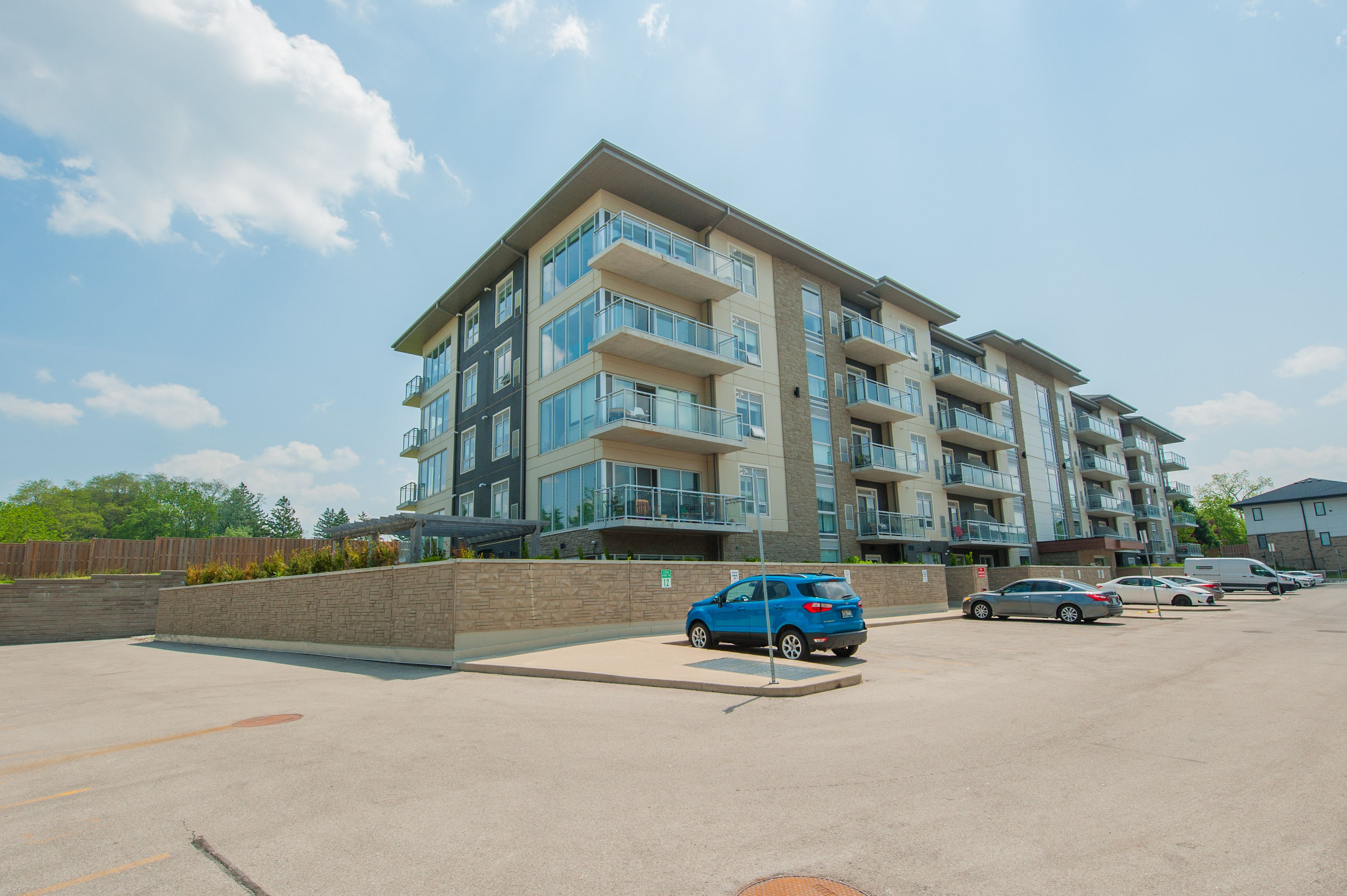$610,000
$5,00016 Markle Crescent, Hamilton, ON L9G 0H4
Ancaster, Hamilton,
 Properties with this icon are courtesy of
TRREB.
Properties with this icon are courtesy of
TRREB.![]()
Beautifully maintained Ancaster 2 bedroom, 2 bathroom corner condo unit , this2nd floor unit offering 861 sqft of bright, open living spaces plus an additional108 sqft balcony with serene park and green space views. This modern condo unitfeatures: 9 ft ceilings, vinyl floors throughout, southeast expose with floor- to- ceiling living room windows, Pot lights. Modern kitchen with quartz counters,eat- in island , and stainless steel appliances. Primary bedroom with ensuite ( 3PC with Standing Shower), Second bedroom with double wide closet, primary bathroom( 4 PC). In - suite laundry with full- size washer/ dryer. Additional oneunderground parking and one full size locker included. Enjoy quiet condo livingwith excellent amenities: gym, party room with full kitchen, large patio withBBQs, bike storage, and plenty of visitor parking. Steps to shopping, dining,parks, short drive to trails, schools, golf, and highway access.
- HoldoverDays: 90
- Architectural Style: Apartment
- Property Type: Residential Condo & Other
- Property Sub Type: Condo Apartment
- GarageType: Underground
- Directions: Shaver Road, East on Garner Road
- Tax Year: 2025
- ParkingSpaces: 1
- Parking Total: 1
- WashroomsType1: 1
- WashroomsType1Level: Main
- WashroomsType2: 1
- WashroomsType2Level: Main
- BedroomsAboveGrade: 2
- Interior Features: Auto Garage Door Remote
- Basement: None
- Cooling: Central Air
- HeatSource: Gas
- HeatType: Forced Air
- ConstructionMaterials: Aluminum Siding, Concrete
- Parcel Number: 186000066
- PropertyFeatures: Public Transit
| School Name | Type | Grades | Catchment | Distance |
|---|---|---|---|---|
| {{ item.school_type }} | {{ item.school_grades }} | {{ item.is_catchment? 'In Catchment': '' }} | {{ item.distance }} |


