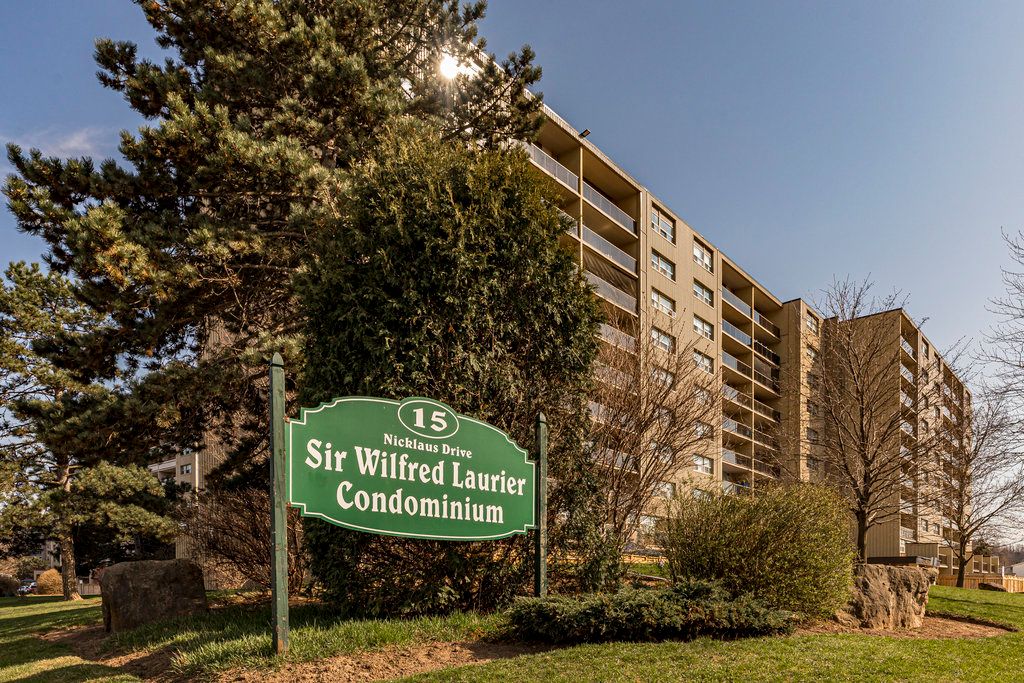$259,000
#310 - 15 Nicklaus Drive, Hamilton, ON L8K 5J5
Vincent, Hamilton,


















































 Properties with this icon are courtesy of
TRREB.
Properties with this icon are courtesy of
TRREB.![]()
Welcome to 15 Nicklaus Drive, Unit 310! This beautifully updated 2-bedroom, 1-bathroom condo offers comfort, convenience, and style all in a prime location. Situated just minutes from the Redhill Valley Parkway, close to schools, shops, and restaurants, this condo truly has it all. Step inside to find spacious bedrooms, an abundance of storage, and plenty of closet space. The unit features modern upgrades including sleek laminate flooring throughout, a stylish kitchen with granite countertops and updated cabinetry, and a refreshed 4-piece bathroom complete with ceramic tile and a granite vanity. Enjoy the outdoors on your large private balcony perfect for relaxing or entertaining guests. The building is loaded with amenities, including a Fitness Room, Outdoor Pool, Playground and Party Room! Whether you're a first-time buyer, downsizing, or looking for a great investment opportunity, Unit 310 at 15 Nicklaus Drive is not to be missed!
- HoldoverDays: 60
- Architectural Style: 1 Storey/Apt
- Property Type: Residential Condo & Other
- Property Sub Type: Condo Apartment
- Directions: Quigley to Albright to Nicklaus
- Tax Year: 2025
- Parking Features: Surface
- Parking Total: 1
- WashroomsType1: 1
- WashroomsType1Level: Main
- BedroomsAboveGrade: 2
- Interior Features: Storage Area Lockers
- HeatSource: Gas
- HeatType: Water
- ConstructionMaterials: Aluminum Siding, Brick Veneer
- Parcel Number: 183090032
- PropertyFeatures: Park, Public Transit, School
| School Name | Type | Grades | Catchment | Distance |
|---|---|---|---|---|
| {{ item.school_type }} | {{ item.school_grades }} | {{ item.is_catchment? 'In Catchment': '' }} | {{ item.distance }} |



























































