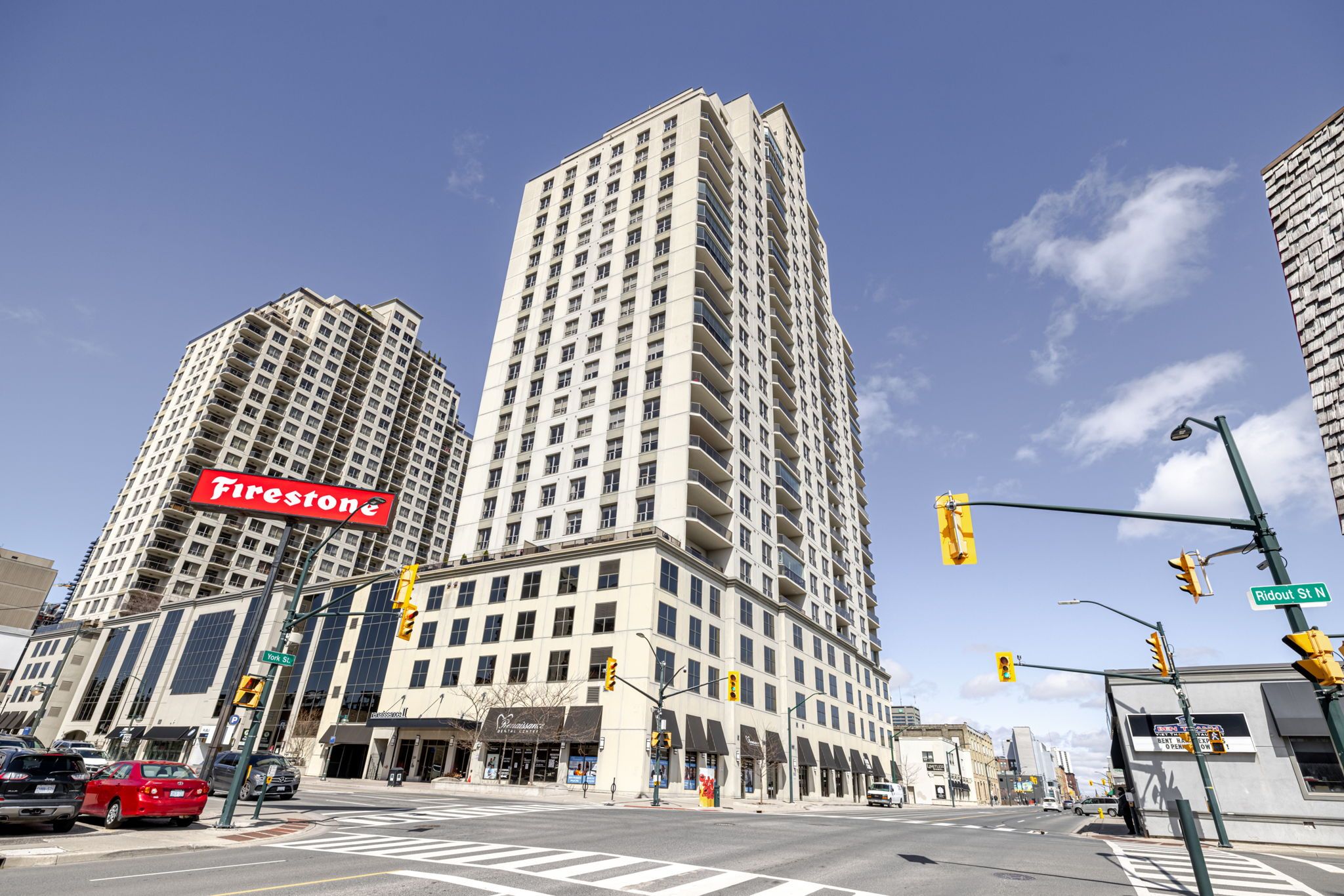$3,200
#2503 - 330 Ridout Street, London, ON N6C 3Z3
East K, London,













































 Properties with this icon are courtesy of
TRREB.
Properties with this icon are courtesy of
TRREB.![]()
Consider this beautiful end unit penthouse in the prestigious Renaissance II condominium in downtown London River District. Live close to the action with the Canada Life Place 2 minutes away, restaurants, coffee shops, a spa below, plaza across the street, beautiful parks and Covenant Market around the corner. This penthouse boasts spectacular views of the Thames River from the south east corner covered terrace. Inherent in the penthouse are special upgrades, like extra high (almost 10') ceiling, upgraded engineered hardwood floors, larger baseboards and solid custom doors, contemporary crown moulding, unique floor plans and only 5 other penthouses on this quiet floor. The upgraded kitchen includes a newer wine fridge and built in oven & microwave, large pantry and beautiful granite island with plenty of additional counter space in this dream kitchen with beautiful views of downtown.Step into the bright living and dining area surrounded by large windows to allow light to brighten up the open concept, nicely positioned beside the oversized den (almost 12" x 10")...the perfect place to relax and work from! On the other half of this perfect floor plan is the extra large storage closet and laundry room, nicely appointed washroom with premium cupboards and stone counter, then pass the large second bedroom and then into the premium oversized primary suite with ample room to design your cozy retreat, including a large private balcony.that expands the length of the bedroom. Relax in your "spa like" ensuite with floor to ceiling shower, soaker tub and upgraded premium counters and cupboards. This penthouse includes a storage locker and two parking spaces, one with an E.V charger! All this for only $3,200 per month (plus electricity approx $70 + internet). This penthouse rental opportunity is rare, so call for your private showing before it's too late! This really really is a rare opportunity! Option to purchase is a possibility as well - ask for details.
- Architectural Style: 1 Storey/Apt
- Property Type: Residential Condo & Other
- Property Sub Type: Condo Apartment
- GarageType: Underground
- Directions: Ridout & York
- Parking Features: Covered, Inside Entry, Reserved/Assigned, Underground
- Parking Total: 2
- WashroomsType1: 1
- WashroomsType1Level: Flat
- WashroomsType2: 1
- WashroomsType2Level: Flat
- BedroomsAboveGrade: 2
- Interior Features: Auto Garage Door Remote, Storage
- Cooling: Central Air
- HeatSource: Gas
- HeatType: Forced Air
- ConstructionMaterials: Concrete
- Parcel Number: 093990503
- PropertyFeatures: Hospital, Library, Park, River/Stream
| School Name | Type | Grades | Catchment | Distance |
|---|---|---|---|---|
| {{ item.school_type }} | {{ item.school_grades }} | {{ item.is_catchment? 'In Catchment': '' }} | {{ item.distance }} |






















































