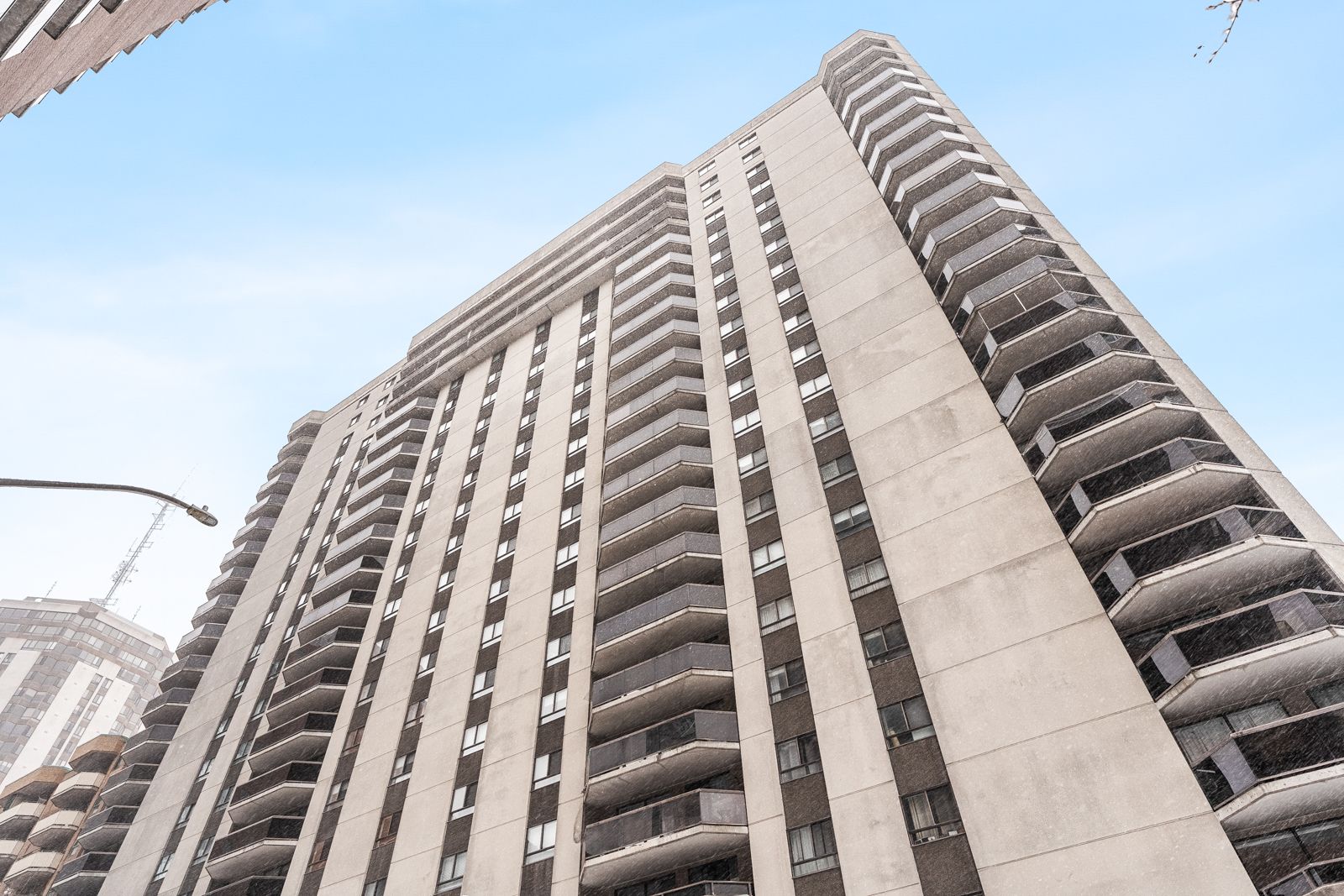$389,900
$4,600#907 - 470 Laurier Avenue, OttawaCentre, ON K1R 7W9
4102 - Ottawa Centre, Ottawa Centre,



































 Properties with this icon are courtesy of
TRREB.
Properties with this icon are courtesy of
TRREB.![]()
Spacious 2 bedroom, 1.5 bath condo located in a desirable, well managed building loaded with amenities. Ceramic tile in foyer, bathrooms, kitchen & engineered oak hardwood thru out. Modern kitchen with oak cupboards & granite counters. The nice size primary bedroom has ample closet space, and a two-piece ensuite while the second bedroom is ideal for guests, an office, or a den. End unit location offers an additional window allowing more natural light to flow in. In-unit laundry, private balcony, 6 appliances, underground parking. Amenities: security, pool, hot tub, sauna, storage, guest suite, patios w/BBQs. A short list of landmarks and attractions includes: Parliament Hill and the National Arts Centre, Lisgar Collegiate Institute, Elgin Street Public School, St. Nicholas Adult High School, Public Library Main Branch, Sparks Street, ByWard Market, Rideau Centre, Confederation Park, Majors Hill Park, and the Rideau Canal.
- HoldoverDays: 30
- Architectural Style: 1 Storey/Apt
- Property Type: Residential Condo & Other
- Property Sub Type: Condo Apartment
- GarageType: Underground
- Directions: Laurier West
- Tax Year: 2024
- Parking Features: Underground
- Parking Total: 1
- WashroomsType1: 1
- WashroomsType1Level: Main
- WashroomsType2: 1
- WashroomsType2Level: Main
- BedroomsAboveGrade: 2
- Interior Features: Auto Garage Door Remote, Carpet Free, Storage Area Lockers, Wheelchair Access
- Cooling: Central Air
- HeatSource: Electric
- HeatType: Baseboard
- LaundryLevel: Main Level
- ConstructionMaterials: Concrete
- Parcel Number: 152670076
- PropertyFeatures: Place Of Worship, Public Transit
| School Name | Type | Grades | Catchment | Distance |
|---|---|---|---|---|
| {{ item.school_type }} | {{ item.school_grades }} | {{ item.is_catchment? 'In Catchment': '' }} | {{ item.distance }} |




































