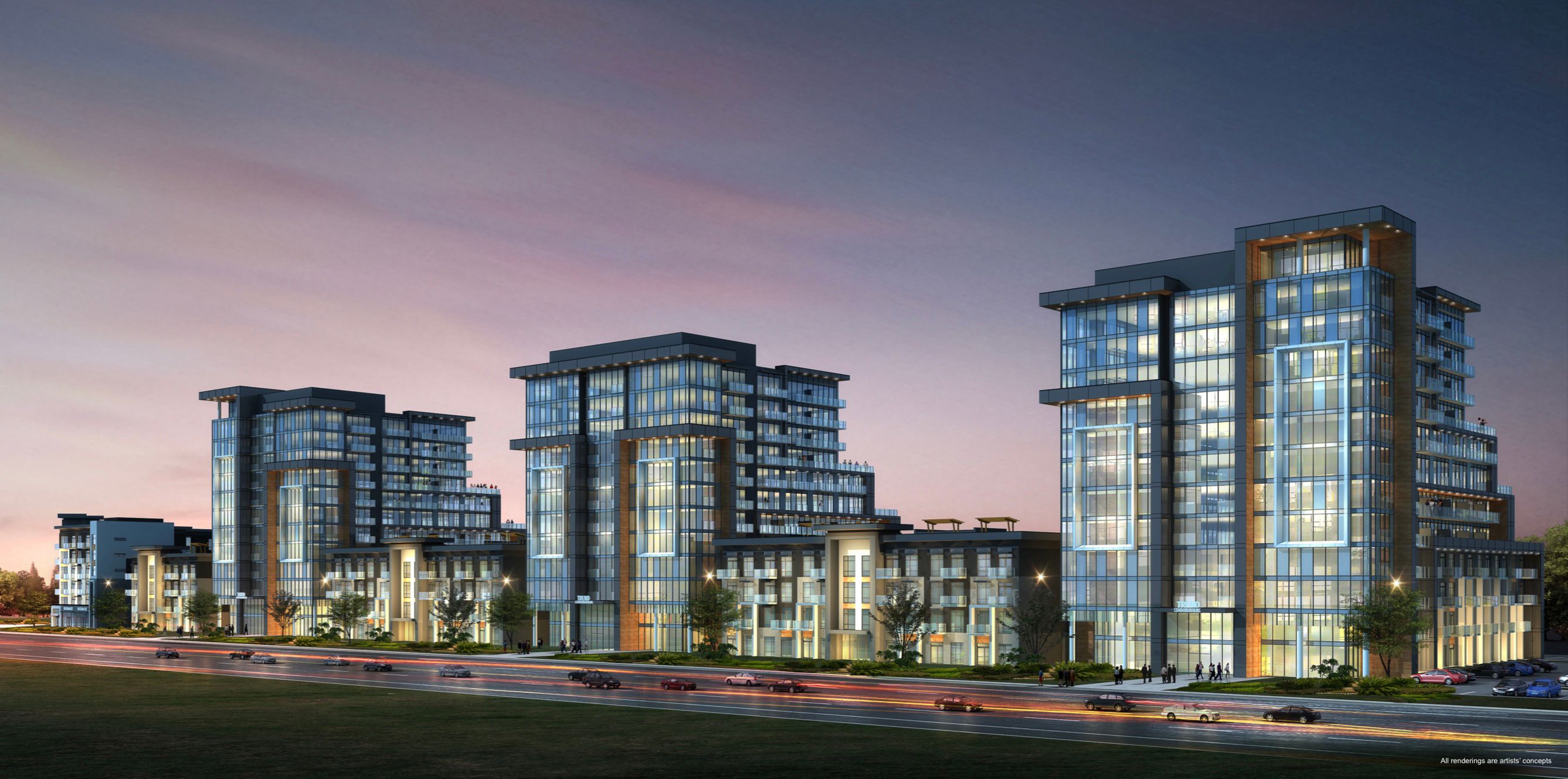$2,200
#415 - 470 Dundas Street, Hamilton, ON L0R 2H8
Waterdown, Hamilton,





















 Properties with this icon are courtesy of
TRREB.
Properties with this icon are courtesy of
TRREB.![]()
Enjoy luxury living in Waterdown's vibrant Trend 3 complex with this stunning 1-bedroom plus Den end unit. Perfectly located with easy access to highways, the Go station, shopping, schools, and parks. Offering 675 sq ft of exquisite open-concept design, this suite is illuminated by floor-to-ceiling windows, maximizing the influx of natural light. Featuring pristine kitchen cabinets, stainless steel appliances, and sleek quartz countertops complete with a breakfast bar, this space is designed for both functionality and style. Take your morning coffee to your private balcony and enjoy the convenience of in-suite laundry. The den provides versatile additional living space, perfect as a cozy home office or retreat. Experience comfort in the chic main bathroom, boasting upgraded quartz countertops and a walk-in glass shower. This unit extends its luxury with efficient geothermal heating/cooling, ensuring comfort throughout the year. Enjoy the building's premier amenities, including a fully equipped gym, rooftop terrace, and party room. Complete with one underground parking spot and a locker unit. Immerse yourself in sophistication and convenience at Trend 3, built by the acclaimed New Horizon group
- HoldoverDays: 90
- Architectural Style: Apartment
- Property Type: Residential Condo & Other
- Property Sub Type: Condo Apartment
- Directions: Mallard Trail
- Parking Total: 1
- WashroomsType1: 1
- WashroomsType1Level: Main
- BedroomsAboveGrade: 1
- BedroomsBelowGrade: 1
- Cooling: Other
- HeatSource: Other
- HeatType: Other
- LaundryLevel: Main Level
- ConstructionMaterials: Stone, Stucco (Plaster)
- Roof: Flat
- PropertyFeatures: School
| School Name | Type | Grades | Catchment | Distance |
|---|---|---|---|---|
| {{ item.school_type }} | {{ item.school_grades }} | {{ item.is_catchment? 'In Catchment': '' }} | {{ item.distance }} |






















