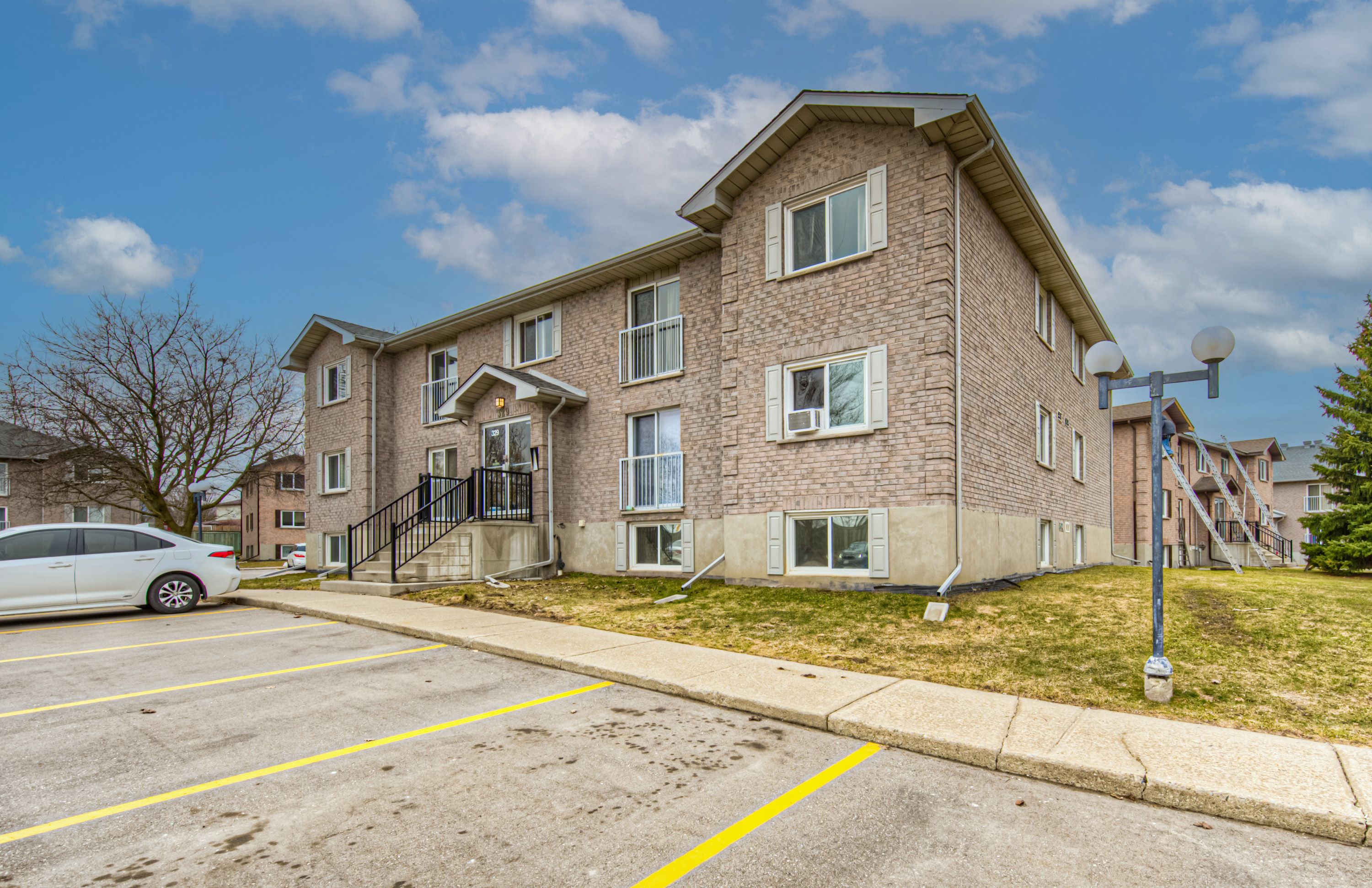$399,900
$20,000#7 - 329 Northlake Drive, Waterloo, ON N2V 1Z1
, Waterloo,





















 Properties with this icon are courtesy of
TRREB.
Properties with this icon are courtesy of
TRREB.![]()
Welcome to 321 Northlake Drive, where affordability meets convenience with low condo fees of just $335! This main-floor, two-bedroom, one-bathroom unit offers 740 square feet of comfortable living spaceideal for first-time buyers or investors. Step inside to an open-concept layout featuring a modern kitchen with ample cabinetry and stainless steel appliances. The wood laminate flooring throughout the unit makes cleaning up a breeze. The spacious living area is filled with natural light and opens to a charming Juliette balcony. Down the hall, you'll find two well-sized bedrooms, a 4-piece bathroom, and a convenient in-suite stackable washer/dryer. This unit includes a secure building entrance, one surface parking spot, and a private storage locker. Condo fees cover water, leaving electricity as the only utility expensemaking this a budget-friendly choice. Situated in the desirable Lakeshore North neighborhood, youll enjoy easy access to shopping at Conestoga mall, public transit, walking and biking trails at the Laurel Creek Conservation area, St. Jacobs Market, and HWY 85. Dont miss this fantastic opportunity!
- HoldoverDays: 30
- Architectural Style: 1 Storey/Apt
- Property Type: Residential Condo & Other
- Property Sub Type: Condo Apartment
- Directions: From Weber turn onto Golden Eagle, then onto Northlake Drive.
- Tax Year: 2024
- Parking Features: Surface, Private
- ParkingSpaces: 1
- Parking Total: 1
- WashroomsType1: 1
- WashroomsType1Level: Main
- BedroomsAboveGrade: 2
- Interior Features: Carpet Free, Intercom
- HeatSource: Electric
- HeatType: Baseboard
- LaundryLevel: Main Level
- ConstructionMaterials: Brick
- Parcel Number: 231760050
| School Name | Type | Grades | Catchment | Distance |
|---|---|---|---|---|
| {{ item.school_type }} | {{ item.school_grades }} | {{ item.is_catchment? 'In Catchment': '' }} | {{ item.distance }} |






















