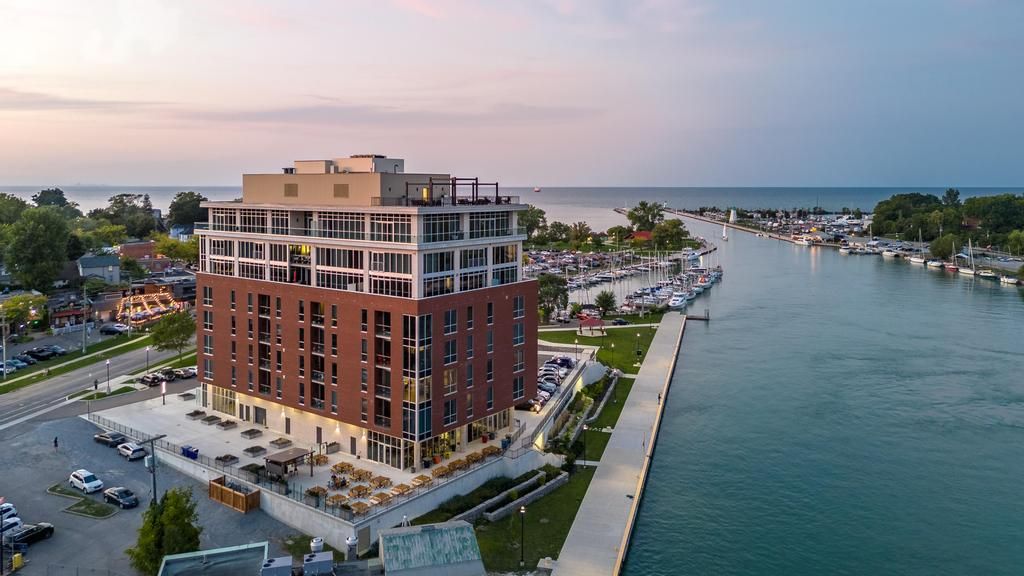$1,199,000
#302 - 57 Lakeport Road, St. Catharines, ON L2N 4P6
438 - Port Dalhousie, St. Catharines,




































 Properties with this icon are courtesy of
TRREB.
Properties with this icon are courtesy of
TRREB.![]()
Welcome to 57 Lakeport Rd, Unit #302, an exquisite residence in the highly desirable Port Dalhousie. Known for its serene waterfront lifestyle, this boutique building offers a perfect mix of luxury and tranquility. Surrounded by breathtaking views, fine dining, scenic parks, the marina, and the newly rebuilt pier, it showcases the best of Niagara. This 1,217 sq ft 2 bedroom & 2 Bathroom unit features premium upgrades and an open-concept design. Floor-to-ceiling windows provide natural light and stunning panoramic views of Lake Ontario. The kitchen is a chefs dream with quartz countertops, a gas stove, custom cabinetry, and a built-in coffee and wine bar with hidden storage. The living area offers remote-controlled blinds for seamless light control. The primary bedroom serves as a retreat with a feature wall, walk-in closet, and private balcony. The ensuite bathroom boasts high-end tiles, a quartz vanity, and heated floors. A second bedroom is ideal for guests or a home office, with a second full bathroom offering the same elegant finishes. The laundry area includes quartz countertops for added convenience and a polished look. Amenities include a rooftop terrace with 360-degree views of Lake Ontario, the Toronto skyline, and the Niagara Escarpment. With two deluxe BBQs, a gas fire pit, and ample seating, its perfect for entertaining or relaxation. Additional features include bike racks, a dog wash station, and TWO owned parking spots in the underground garage. Cutting-edge smart home technology lets you control climate, lighting, and door access remotely. Conveniently located near the QEW and 406 highways, you're minutes from Niagara's wine country, Niagara Falls, and Buffalo Airport. Whether you're enjoying your morning coffee with serene lake views, strolling along the waterfront, or exploring vibrant local cafes, this home offers a lifestyle of comfort and luxury.40k in Upgrades!
- HoldoverDays: 90
- Architectural Style: Apartment
- Property Type: Residential Condo & Other
- Property Sub Type: Condo Apartment
- GarageType: Underground
- Directions: Ontario St to Lakeport Rd.
- Tax Year: 2024
- Parking Features: Underground
- ParkingSpaces: 2
- Parking Total: 2
- WashroomsType1: 2
- WashroomsType1Level: Main
- BedroomsAboveGrade: 2
- Interior Features: Bar Fridge, Carpet Free, Countertop Range, Intercom, Primary Bedroom - Main Floor, Storage Area Lockers, Wheelchair Access
- Cooling: Central Air
- HeatSource: Gas
- HeatType: Forced Air
- ConstructionMaterials: Brick, Concrete
- Waterfront Features: Other
- Parcel Number: 465420031
- PropertyFeatures: Beach, Golf, Lake Access, Marina, Hospital, Park
| School Name | Type | Grades | Catchment | Distance |
|---|---|---|---|---|
| {{ item.school_type }} | {{ item.school_grades }} | {{ item.is_catchment? 'In Catchment': '' }} | {{ item.distance }} |





































