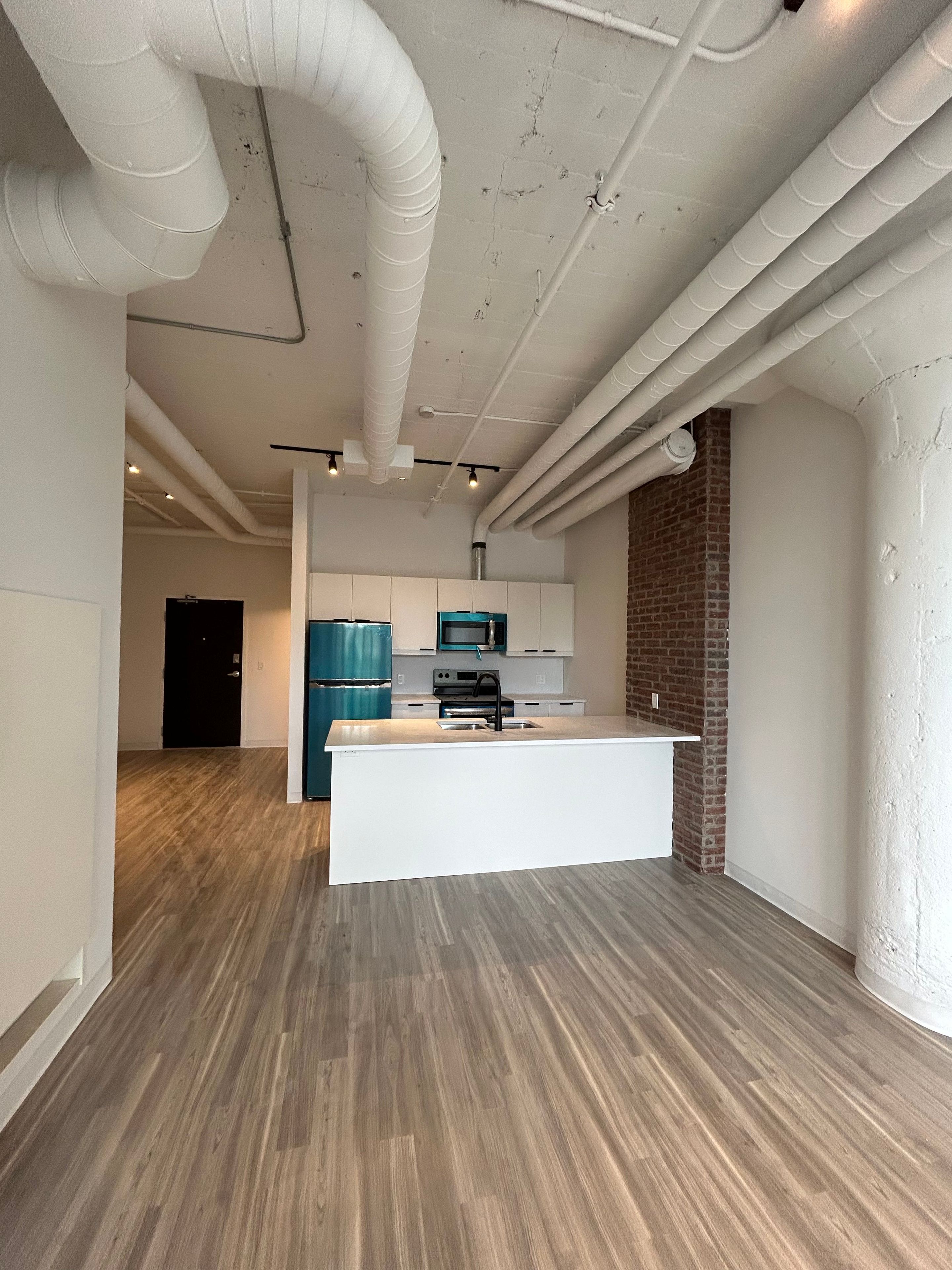$2,500
120 Huron Street, Guelph, ON N1E 0T8
St. Patrick's Ward, Guelph,













 Properties with this icon are courtesy of
TRREB.
Properties with this icon are courtesy of
TRREB.![]()
Experience modern loft-style living in this stunning 1-bedroom + den, 1-bath condo at 120 Huron St, Guelph. Featuring high ceilings, exposed ductwork, and an open-concept layout, this unit offers a perfect blend of industrial charm and contemporary design. The sleek kitchen boasts stainless steel appliances, quartz countertops, and modern cabinetry, while the spacious living area is filled with natural light from large windows.The primary bedroom features a stylish barn-style sliding door, and the versatile den can be used as an office or additional living space. The spa-like bathroom includes a double vanity and a full bathtub with a modern tile surround. Enjoy the convenience of in-suite laundry and a private balcony, perfect for relaxing outdoors.Located in a prime area close to downtown Guelph, transit, parks, and local amenities, this unit is ideal for professionals or couples seeking a stylish and comfortable home. Dont miss this opportunitybook your private showing today!
- HoldoverDays: 90
- Architectural Style: 1 Storey/Apt
- Property Type: Residential Condo & Other
- Property Sub Type: Condo Apartment
- Directions: Alice Street to Huron
- Parking Features: Reserved/Assigned
- ParkingSpaces: 1
- Parking Total: 1
- WashroomsType1: 1
- BedroomsAboveGrade: 1
- Interior Features: Other
- Cooling: Central Air
- HeatSource: Other
- HeatType: Heat Pump
- ConstructionMaterials: Brick
- Roof: Flat
- PropertyFeatures: Arts Centre, School, Hospital, Golf, Greenbelt/Conservation, Park
| School Name | Type | Grades | Catchment | Distance |
|---|---|---|---|---|
| {{ item.school_type }} | {{ item.school_grades }} | {{ item.is_catchment? 'In Catchment': '' }} | {{ item.distance }} |














