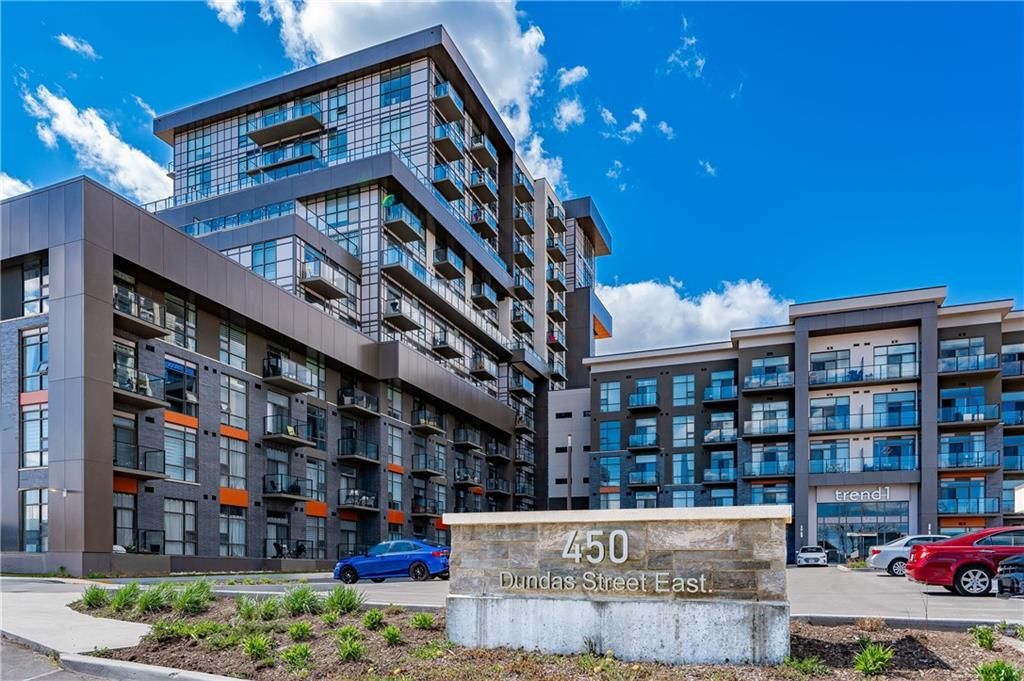$2,500
#1001 - 450 Dundas Street, Hamilton, ON L8B 1Z2
Waterdown, Hamilton,
































 Properties with this icon are courtesy of
TRREB.
Properties with this icon are courtesy of
TRREB.![]()
UNOBSTRUCTED VIEWS OF NIAGARA ESCARPMENT - OVERSIZED DEN (11' 3" x 7' 7") PLUS 2 BATHS - THE ONLY MODEL WITH 2 BATHS! With approximately 800 SF of living space and impressive upgrade package. HIGH END UPGRADES include Stainless-Steel appliances including a built-in microwave/fan and a breakfast bar to accommodate 3-4 guests, 9' ceilings, quartz counters, backsplash and designer lighting, modern blond-toned flooring throughout, ceiling-height mist grey cabinets and brushed stainless hardware, a separate walk-in laundry closet and so much more! The primary bedroom features a generous-sized walk-in closet, a 4-piece ensuite and that undeniable escarpment view! Amenities include a fabulous community and games room, theatre, bike storage room, and roof top with BBQs. The GO train is minutes away and access to all highways. Energy efficient geothermal building means low monthly utilities. Luxury living and lifestyle at its finest!
- HoldoverDays: 90
- Architectural Style: Apartment
- Property Type: Residential Condo & Other
- Property Sub Type: Condo Apartment
- GarageType: Underground
- Directions: Dundas/Waterdown Rd
- Parking Total: 1
- WashroomsType1: 1
- WashroomsType1Level: Main
- WashroomsType2: 1
- WashroomsType2Level: Main
- BedroomsAboveGrade: 1
- BedroomsBelowGrade: 1
- Interior Features: Auto Garage Door Remote, Primary Bedroom - Main Floor
- Cooling: Central Air
- HeatSource: Ground Source
- HeatType: Heat Pump
- LaundryLevel: Main Level
- ConstructionMaterials: Brick
- Exterior Features: Landscaped
- Roof: Flat
- PropertyFeatures: Greenbelt/Conservation, Golf
| School Name | Type | Grades | Catchment | Distance |
|---|---|---|---|---|
| {{ item.school_type }} | {{ item.school_grades }} | {{ item.is_catchment? 'In Catchment': '' }} | {{ item.distance }} |

































