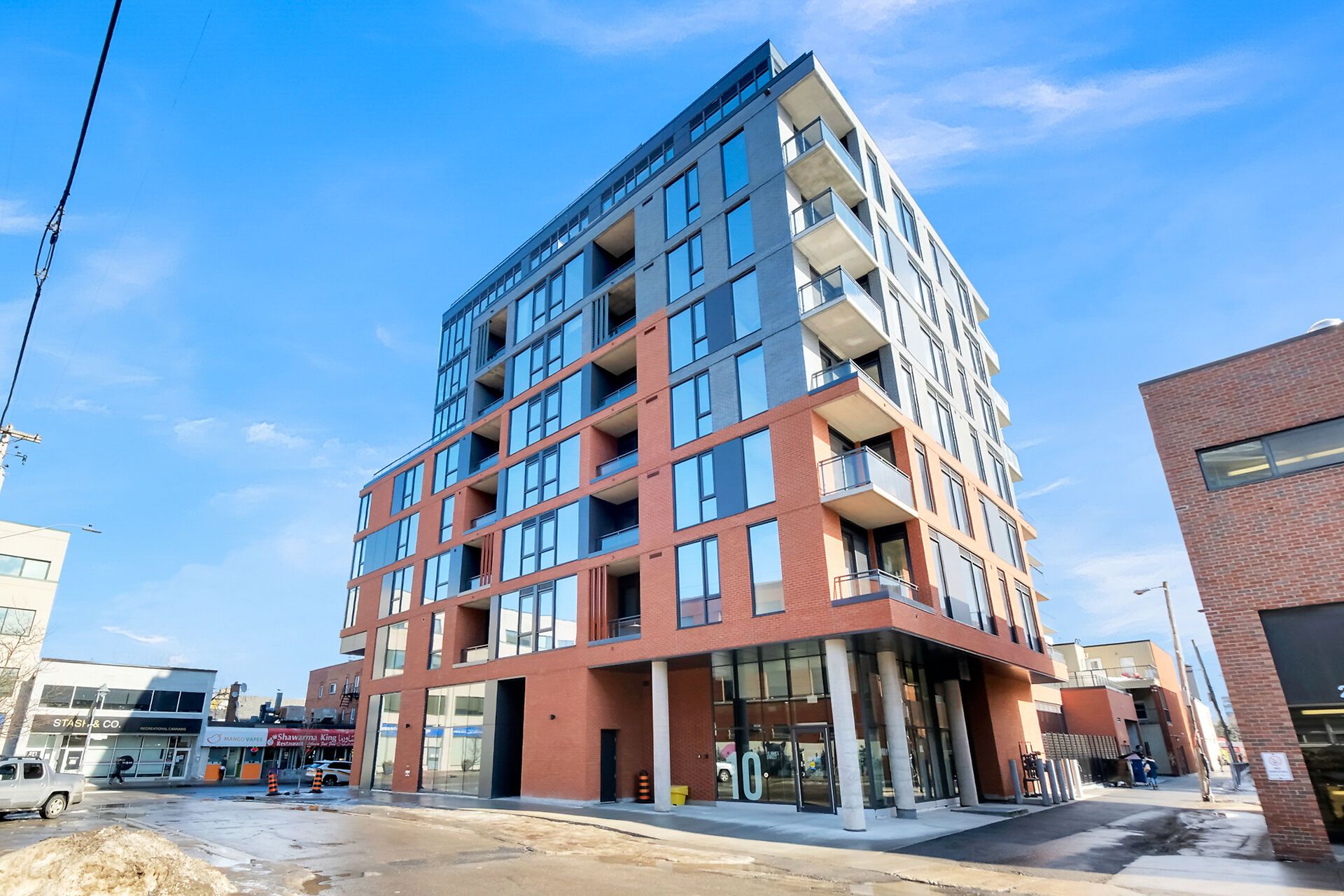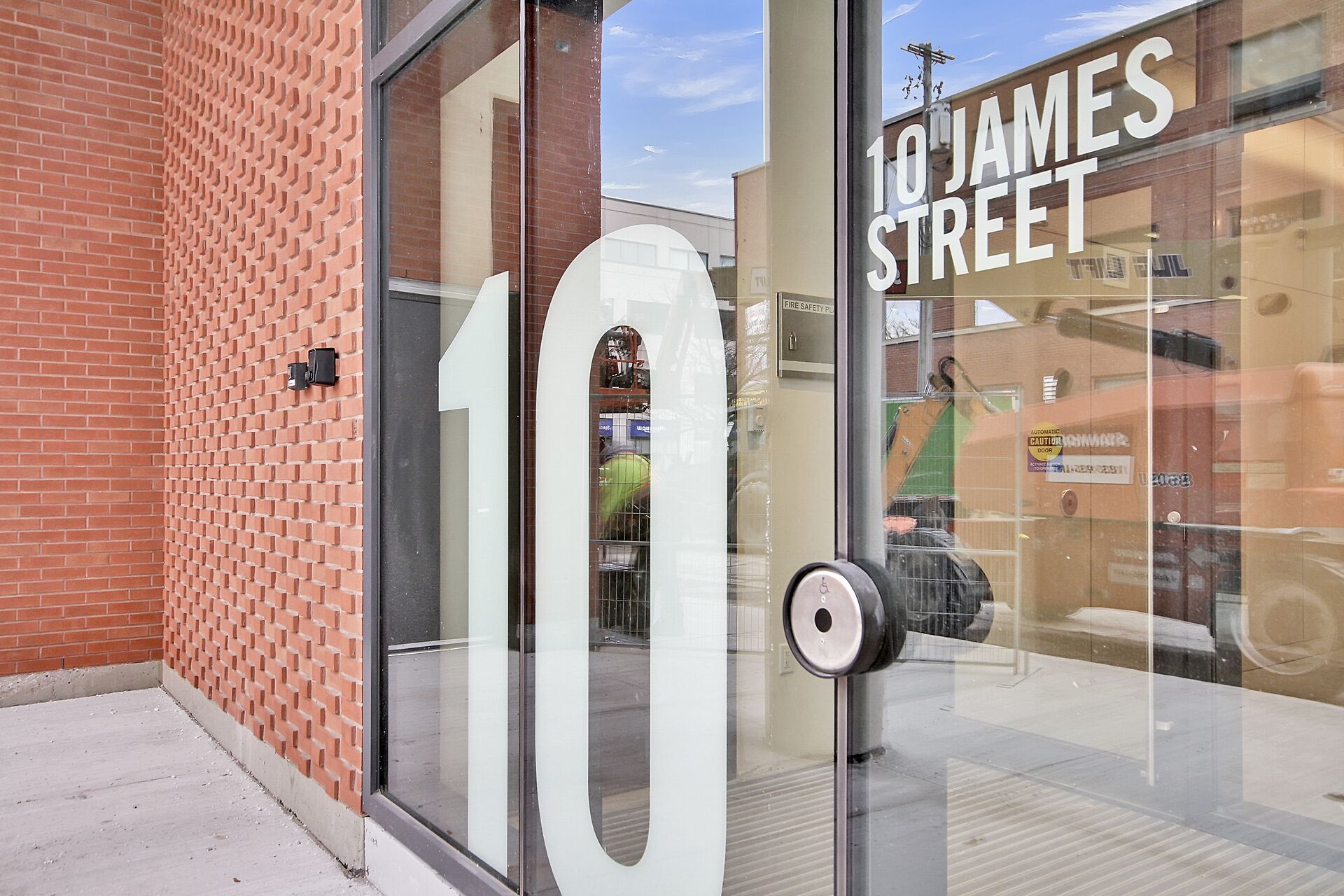$2,300
#415 - 10 James Street, OttawaCentre, ON K2P 1T2
4103 - Ottawa Centre, Ottawa Centre,











































 Properties with this icon are courtesy of
TRREB.
Properties with this icon are courtesy of
TRREB.![]()
Welcome to James House, a NEW sophisticated state-of-the-art boutique condominium in the heart of Centretown. This MUST SEE high design loft unit features 1 primary bedroom, PLUS a versatile 2nd room for HOME OFFICE or guest space, a luxury washroom, in-suite laundry, floor-to-ceiling windows and an oversized balcony w/western views and outdoor living space. This unit is also available furnished (price negotiable). This luxury condo boasts a number of premium amenities to help you relax & recharge. Enjoy social time in the spectacularly designed lounge with fireplace, the zen garden or by the heated rooftop saltwater pool with beautiful views of downtown Ottawa. The facility also includes: a fully-equipped fitness centre, wellness yoga studio, front lobby concierge service with Valet1 app that allows facial recognition keyless entry, dog wash station, product library for borrowing items such as a ladder, mixer, etc. and underground heated garage for visitor parking. Street parking permit available. The suite features hardwood floors, open-concept kitchen with high-end finishes including an island with storage & breakfast bar seating for four, built-in appliances, and quartz CT. The light filled bedroom has a deep closet with black out blinds & the spacious bath offers floating quartz topped vanity, mirrored wall cabinets, oversized tile, sophisticated black fixtures & faucets. Water & Sewage, Hot water heater and High-speed Internet are INCLUDED IN the RENT.
- HoldoverDays: 60
- Architectural Style: Apartment
- Property Type: Residential Condo & Other
- Property Sub Type: Condo Apartment
- GarageType: Underground
- Directions: Bank St to James
- Parking Features: None, Other
- WashroomsType1: 1
- WashroomsType1Level: Main
- BedroomsAboveGrade: 1
- Interior Features: Carpet Free, Primary Bedroom - Main Floor, Separate Heating Controls
- Cooling: Central Air
- HeatSource: Electric
- HeatType: Heat Pump
- LaundryLevel: Main Level
- ConstructionMaterials: Brick, Concrete
- Exterior Features: Controlled Entry, Recreational Area
- Foundation Details: Concrete
- PropertyFeatures: Public Transit, Park
| School Name | Type | Grades | Catchment | Distance |
|---|---|---|---|---|
| {{ item.school_type }} | {{ item.school_grades }} | {{ item.is_catchment? 'In Catchment': '' }} | {{ item.distance }} |




















































