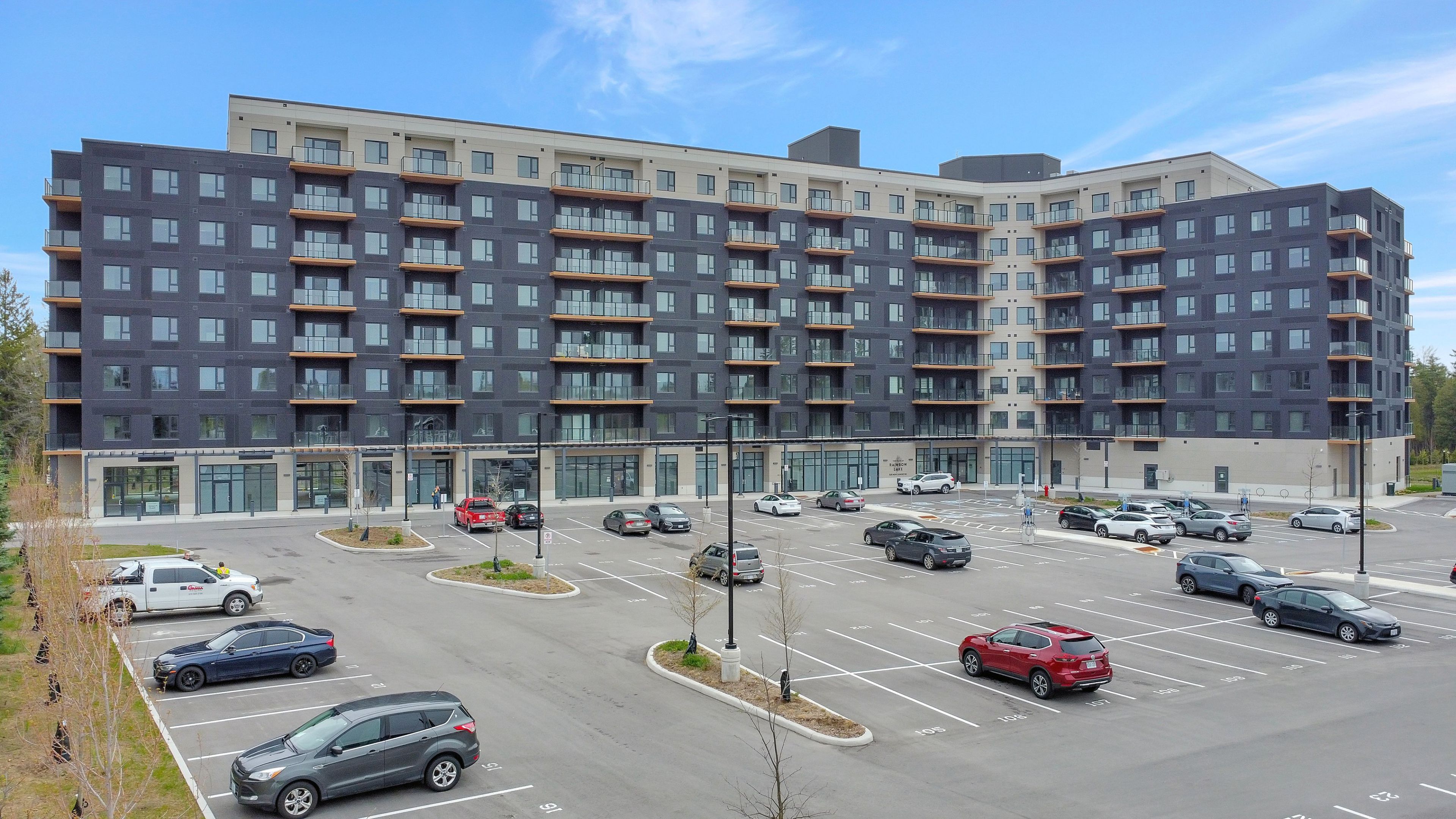$2,100
#616 - 525 New Dundee Road, Kitchener, ON N2P 2L1
, Kitchener,






















 Properties with this icon are courtesy of
TRREB.
Properties with this icon are courtesy of
TRREB.![]()
Welcome to Rainbow Lake! This charming 1-bedroom, 1-bathroom condo perfectly combines comfort, style, and natural beauty. Offering 654 sq ft of well-designed living space, this unit is the ideal retreat for a modern, convenient lifestyle. The open-concept living and dining areas create a bright and airy ambiance, ideal for both relaxation and entertaining. The kitchen is equipped with sleek stainless steel appliances, a functional kitchen island, and plenty of cabinet space to meet all your culinary needs. Step outside to your spacious balcony and enjoy stunning views of Rainbow Lake. For added convenience, an in-suite laundry area is included. The bedroom features a large closet, providing ample storage for your belongings. This unique building offers an impressive range of amenities, including a gym, yoga studio and sauna, library, social lounge, party room, pet wash station, and direct access to the Rainbow Lake Conservation Area. Don't miss your chance to live in this prime location, where tranquility, modern living, and exceptional amenities come together. Make this beautiful condo your new home in Kitchener at Rainbow Lake!
- HoldoverDays: 60
- Architectural Style: Apartment
- Property Type: Residential Condo & Other
- Property Sub Type: Common Element Condo
- Directions: Homer Watson Blvd. to New Dundee Rd
- Parking Features: Surface
- ParkingSpaces: 1
- Parking Total: 1
- WashroomsType1: 1
- WashroomsType1Level: Main
- BedroomsAboveGrade: 1
- Interior Features: Carpet Free, Other
- Cooling: Central Air
- HeatSource: Gas
- HeatType: Forced Air
- LaundryLevel: Main Level
- ConstructionMaterials: Concrete
- Roof: Flat
- Foundation Details: Poured Concrete
- Parcel Number: 237840226
- PropertyFeatures: Lake Access, Lake/Pond, Park, School, Wooded/Treed
| School Name | Type | Grades | Catchment | Distance |
|---|---|---|---|---|
| {{ item.school_type }} | {{ item.school_grades }} | {{ item.is_catchment? 'In Catchment': '' }} | {{ item.distance }} |























