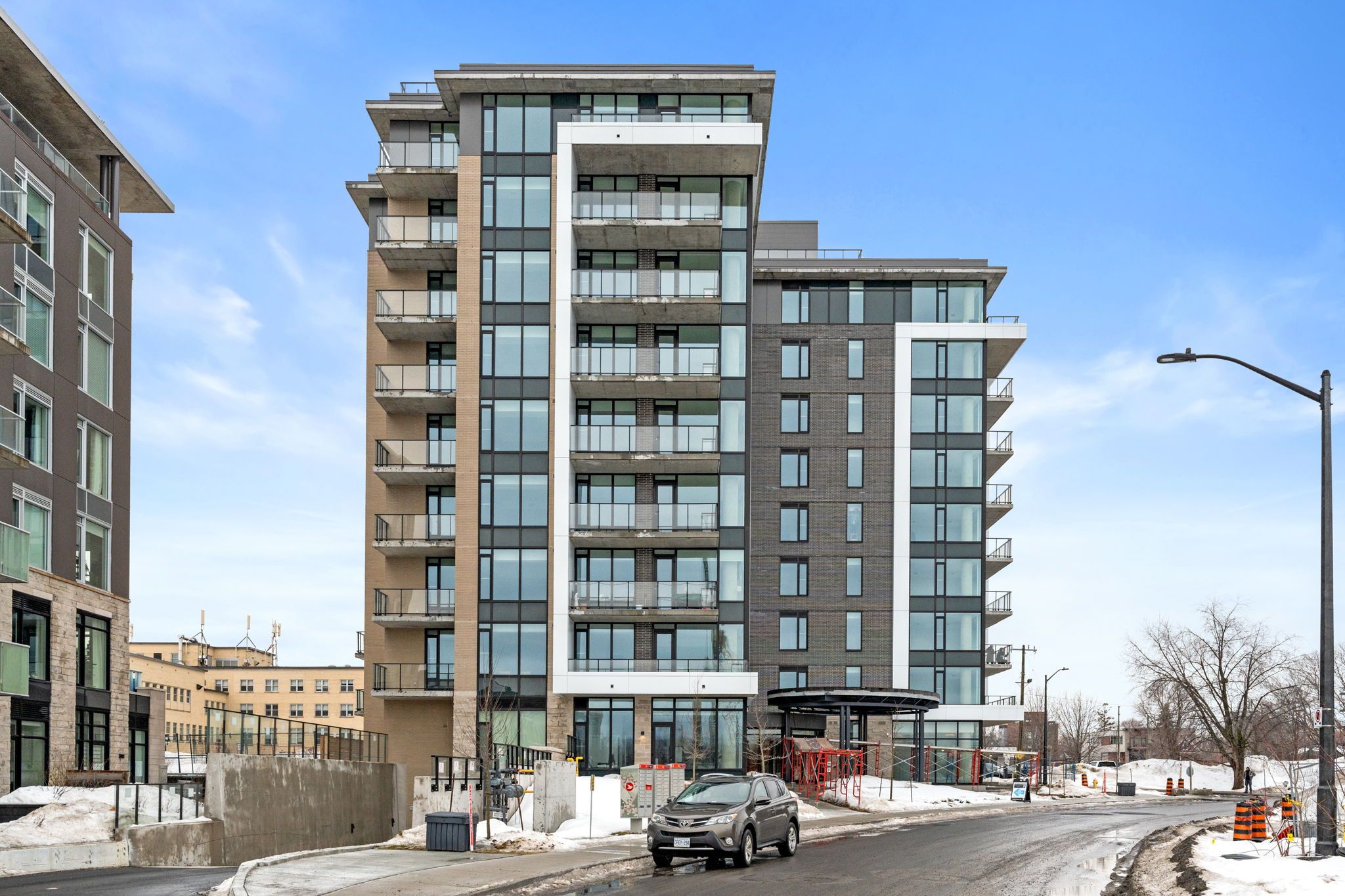$1,595
$100#207 - 360 Deschatelets Avenue, GlebeOttawaEastandArea, ON K1S 5Y1
4407 - Ottawa East, Glebe - Ottawa East and Area,



























 Properties with this icon are courtesy of
TRREB.
Properties with this icon are courtesy of
TRREB.![]()
Welcome to The Spencer at Greystone Village, a brand-new, stylish condo that offers the best in modern living. Located in a lively neighborhood, you'll be just steps away from delightful cafes, restaurants, and scenic biking and walking trails along the Rideau Canal. This condo is perfect for professionals seeking a downtown pied-à-terre or students in need of a stylish, convenient space in Ottawa. Featuring sleek finishes and soaring 10-foot ceilings, this unit offers a bright, airy atmosphere. The contemporary kitchen is equipped with upgraded under-mounted lighting and all the essential appliances, including a dishwasher, fridge, stove, microwave, washer, and dryer. Additional conveniences include an in-unit laundry room, a storage locker, and secure bicycle storage in the garage. The building boasts outstanding amenities, including a fitness studio with both cardio and strength training equipment. With its modern finishes, this condo exudes a chic vibe, while the stunning rooftop terrace offers a serene escape with lounge areas, a prep kitchen, dining table, gas fireplace, and panoramic views of the Rideau River, ideal for unwinding or entertaining. Available for move-in on April 1, 2025. Don't miss the opportunity to enjoy all the vibrant offerings of this fantastic location!
- HoldoverDays: 30
- Architectural Style: Apartment
- Property Type: Residential Condo & Other
- Property Sub Type: Condo Apartment
- Directions: Hazel Street
- WashroomsType1: 1
- WashroomsType1Level: Main
- Interior Features: Primary Bedroom - Main Floor, Carpet Free
- Cooling: Central Air
- HeatSource: Gas
- HeatType: Forced Air
- ConstructionMaterials: Brick, Concrete
| School Name | Type | Grades | Catchment | Distance |
|---|---|---|---|---|
| {{ item.school_type }} | {{ item.school_grades }} | {{ item.is_catchment? 'In Catchment': '' }} | {{ item.distance }} |




























