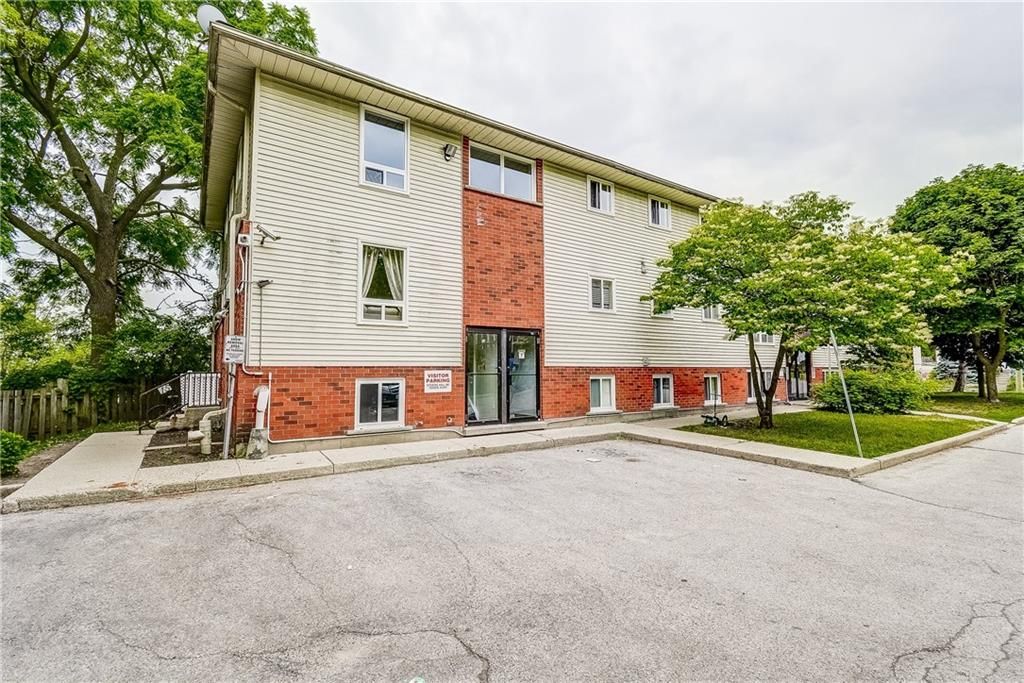$1,800
$50#8 - 119 Cedar Street, Kitchener, ON N2G 3L6
, Kitchener,






















 Properties with this icon are courtesy of
TRREB.
Properties with this icon are courtesy of
TRREB.![]()
Situated in the heart of Downtown Kitchener, 8- 119 Cedar St S stands as a captivating and centrally located building that exudes charm and convenience. This remarkable unit, boasting two spacious bedrooms, an updated bathroom, a stylish kitchen, an ample living room, and the added bonus of in-suite laundry, is sure to please even the most discerning residents. With its proximity to public transit and the abundance of attractions and amenities in Downtown Kitchener, this walk-up unit offers a bright and clean living space that is both comfortable and enticing. Beyond the walls of 8-119 Cedar St S lies vibrant and Downtown Kitchener. With its close proximity to public transit, exploring the city and its many attractions becomes a breeze. From trendy cafes and restaurants to boutique shops and cultural landmarks, Downtown Kitchener offers an array of experiences to suit every taste and interest. Whether you're looking to immerse yourself in the local arts scene, enjoy a night out on the town, or simply take a leisurely stroll through the charming streets, everything you need is just steps away.
- HoldoverDays: 60
- Architectural Style: Apartment
- Property Type: Residential Condo & Other
- Property Sub Type: Condo Apartment
- Directions: Courtland Ave E and Cedar St S
- Parking Features: Surface
- ParkingSpaces: 1
- Parking Total: 1
- WashroomsType1: 1
- WashroomsType1Level: Main
- BedroomsAboveGrade: 2
- HeatSource: Electric
- HeatType: Baseboard
- LaundryLevel: Main Level
- ConstructionMaterials: Vinyl Siding, Brick
- Roof: Flat
- Parcel Number: 234940008
- PropertyFeatures: Arts Centre, Golf, Hospital, Park, Public Transit, School
| School Name | Type | Grades | Catchment | Distance |
|---|---|---|---|---|
| {{ item.school_type }} | {{ item.school_grades }} | {{ item.is_catchment? 'In Catchment': '' }} | {{ item.distance }} |























