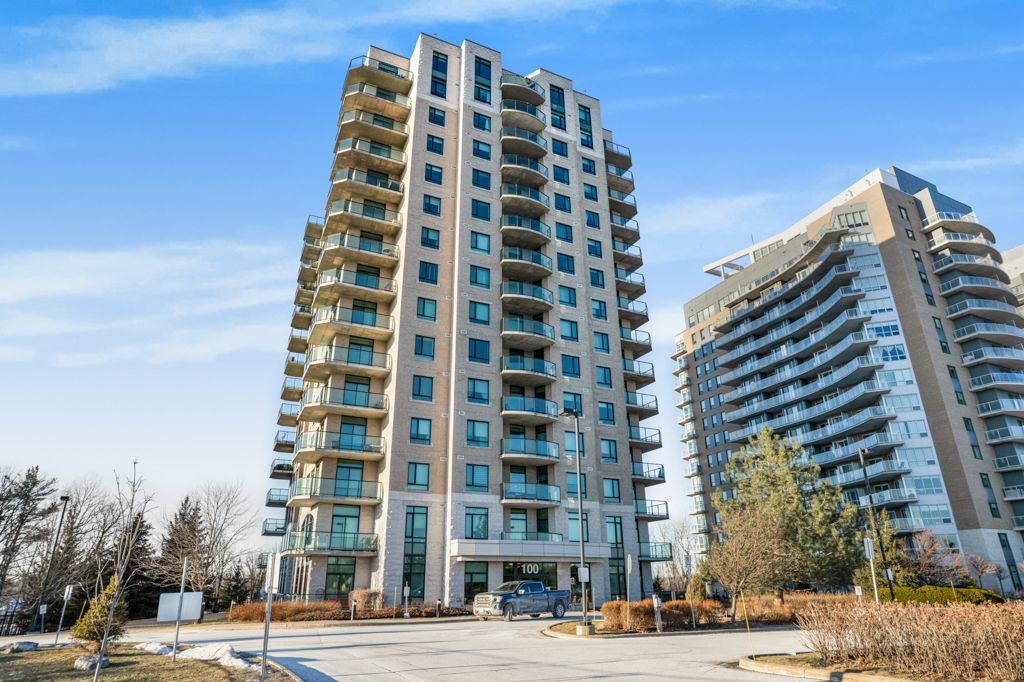$699,900
#1505 - 100 Inlet, OrleansCumberlandandArea, ON K4A 0S8
1101 - Chatelaine Village, Orleans - Cumberland and Area,




























 Properties with this icon are courtesy of
TRREB.
Properties with this icon are courtesy of
TRREB.![]()
This exceptional 15th-floor luxury condominium offers stunning views of the Ottawa River and the Gatineau Hills. With two spacious bedrooms and two elegant bathrooms, the home features soaring 9-foot ceilings, a cozy gas fireplace, and expansive windows that fill every room with natural light. The gourmet kitchen is outfitted with luxurious granite countertops, bespoke cabinetry, and high-end hardwood floors throughout. The spa-inspired ensuite includes a glass shower and a generous walk-in closet. Step out onto the expansive balcony and enjoy morning coffee with panoramic views of the sunrise. The property also includes one indoor parking space and a convenient storage locker. Ideally located within walking distance of the LRT, Petrie Island, and an array of shops and restaurants, this residence offers the ultimate in urban sophistication.
- HoldoverDays: 60
- Architectural Style: Apartment
- Property Type: Residential Condo & Other
- Property Sub Type: Condo Apartment
- GarageType: Underground
- Directions: Trim to Inlet
- Tax Year: 2024
- ParkingSpaces: 1
- Parking Total: 1
- WashroomsType1: 2
- WashroomsType1Level: Main
- BedroomsAboveGrade: 2
- Interior Features: Carpet Free
- Cooling: Central Air
- HeatSource: Gas
- HeatType: Forced Air
- ConstructionMaterials: Brick
- Waterfront Features: Not Applicable
- Parcel Number: 158360096
| School Name | Type | Grades | Catchment | Distance |
|---|---|---|---|---|
| {{ item.school_type }} | {{ item.school_grades }} | {{ item.is_catchment? 'In Catchment': '' }} | {{ item.distance }} |





























