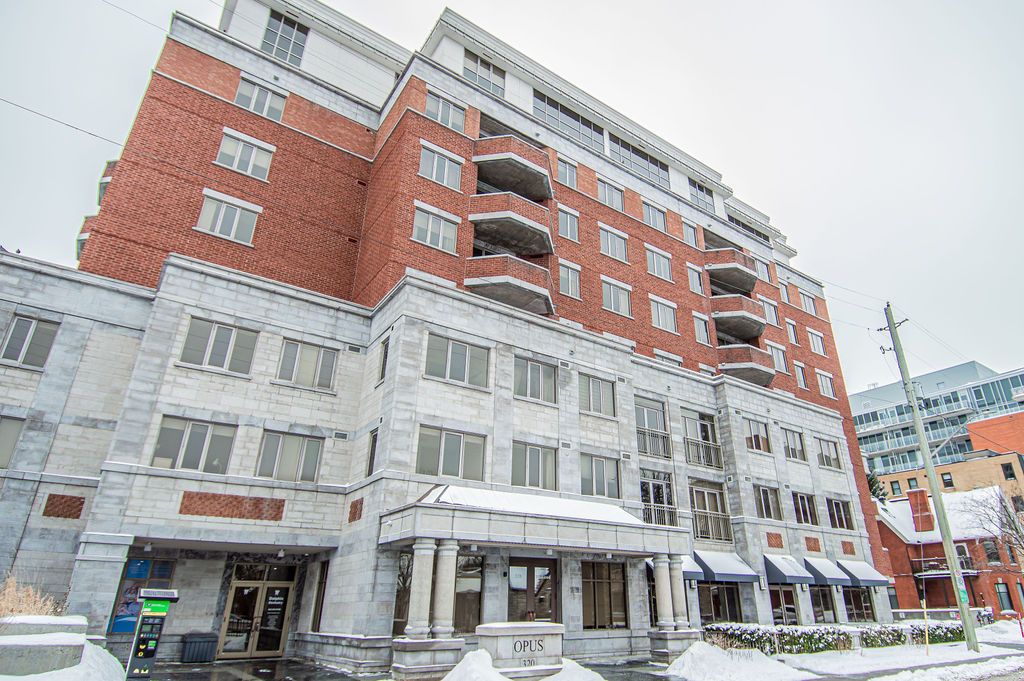$579,000
$16,000#503 - 320 Mcleod Street, OttawaCentre, ON K2P 1A3
4103 - Ottawa Centre, Ottawa Centre,












 Properties with this icon are courtesy of
TRREB.
Properties with this icon are courtesy of
TRREB.![]()
ATTENTION ALL INVESTORS!! HUGE Bright & spacious 1167 sq ft with UNDERGROUND PARKING (option to include second underground parking) - 2 Bedroom, 2 Bathroom Condo in a PRIME location! Inside hosts a very large, open concept living/dining/kitchen area with large windows & hardwood flooring. The kitchen hosts ample cupboard/counter space, stainless appliances, and island with breakfast bar. Condo also hosts: convenient in-unit laundry room, large primary bedroom with En-Suite, walk in closet and large 2nd bedroom. Access the long balcony which has great views! Location Location Location! Besides the stunning view from every window you can also walk/bike to everything: coffee shops, main transit routes, dogs parks, parks, shopping, grocery, pharmacy, local shops & much more! Small, clean & very quiet, pet friendly building. Second underground parking available. Note: 30lb limit of pets. Tenanted until July 31 2029.
- HoldoverDays: 30
- Architectural Style: Apartment
- Property Type: Residential Condo & Other
- Property Sub Type: Condo Apartment
- GarageType: Underground
- Tax Year: 2024
- Parking Features: Underground
- Parking Total: 1
- WashroomsType1: 2
- BedroomsAboveGrade: 2
- Interior Features: Other
- Cooling: Central Air
- HeatSource: Gas
- HeatType: Forced Air
- ConstructionMaterials: Brick
- Parcel Number: 157700052
| School Name | Type | Grades | Catchment | Distance |
|---|---|---|---|---|
| {{ item.school_type }} | {{ item.school_grades }} | {{ item.is_catchment? 'In Catchment': '' }} | {{ item.distance }} |













