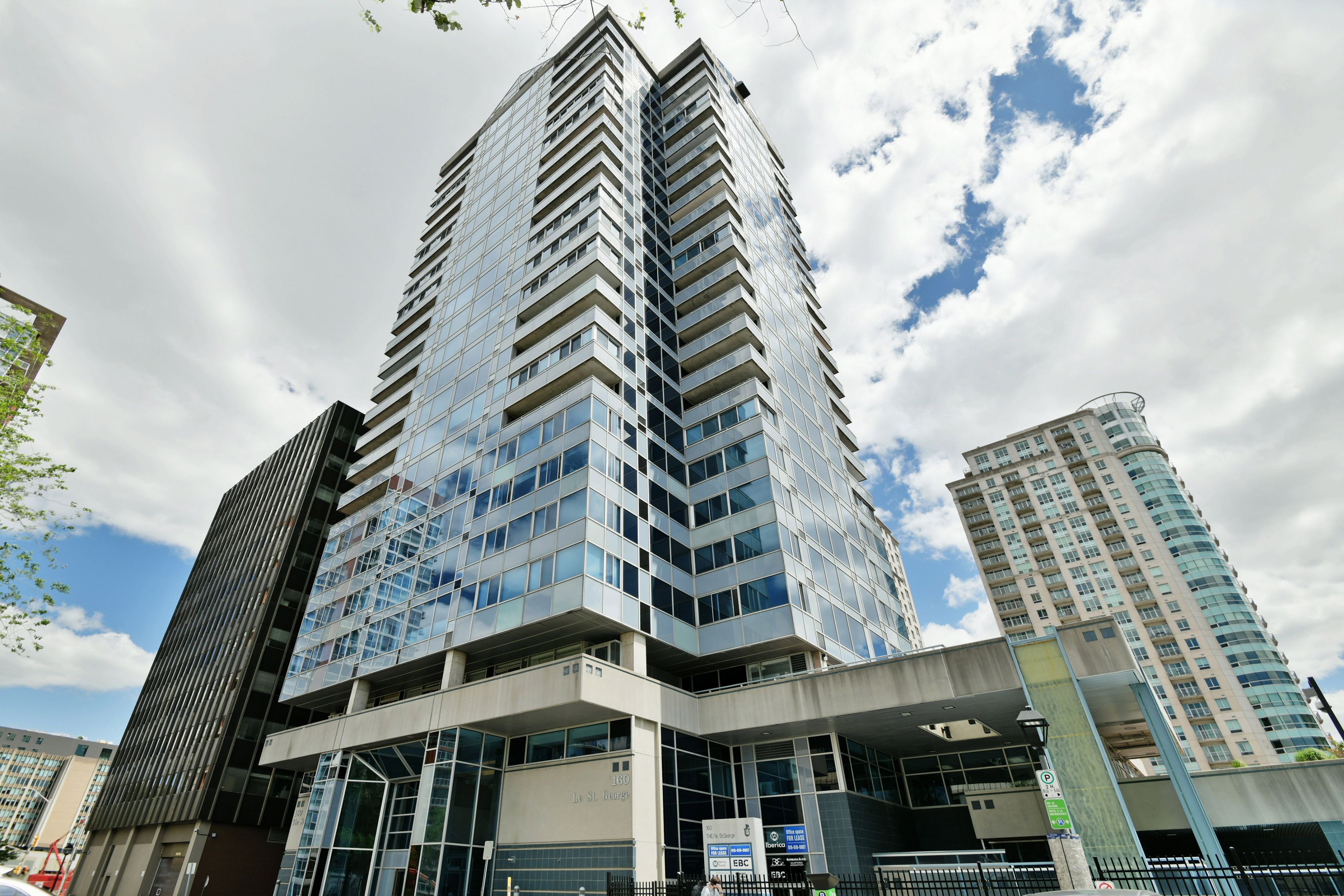$679,000
#1905 - 160 George Street, LowerTownSandyHill, ON K1N 9M2
4001 - Lower Town/Byward Market, Lower Town - Sandy Hill,






























 Properties with this icon are courtesy of
TRREB.
Properties with this icon are courtesy of
TRREB.![]()
We will be hosting Multiple Showings on Saturday, February 15th from 2-4PM. Situated steps from Ottawas Byward Market, residents of 160 George St enjoy being welcomed home by the concierge services of a pristine & gilded lobby. Upstairs, unit 1905 presents a fully renovated 1,600 square-foot space, boasting high-end European style, bright natural light, tall windows & unobstructed scenic views. A stunning custom kitchen showcases lacquer cabinetry, marble countertops, stainless-steel appliances & island. Dine in an adjacent main room or al fresco on a private balcony. Rest in a serene primary w/ second balcony. Another spacious bedroom/office & laundry room share a quiet hallway nearby. Choose from 2 full spa-style bathrooms, boasting vessel sinks, marvelous tile, heated towel racks, a soaking tub & glass rainforest shower stalls. Exhale & revitalize w/ onsite amenities such as security, parking, indoor swimming pool, fitness centre, guest suite & terrace. Walk minutes to find groceries,cafes, restaurants, the Rideau Centre & Parliament Hill.
- HoldoverDays: 90
- Architectural Style: Apartment
- Property Type: Residential Condo & Other
- Property Sub Type: Condo Apartment
- GarageType: Underground
- Tax Year: 2024
- Parking Total: 1
- WashroomsType1: 1
- WashroomsType1Level: Main
- WashroomsType2: 1
- WashroomsType2Level: Main
- BedroomsAboveGrade: 2
- Interior Features: Auto Garage Door Remote, Carpet Free
- Cooling: Central Air
- HeatSource: Electric
- HeatType: Baseboard
- LaundryLevel: Main Level
- ConstructionMaterials: Concrete
- Foundation Details: Poured Concrete
- Parcel Number: 153750154
| School Name | Type | Grades | Catchment | Distance |
|---|---|---|---|---|
| {{ item.school_type }} | {{ item.school_grades }} | {{ item.is_catchment? 'In Catchment': '' }} | {{ item.distance }} |































