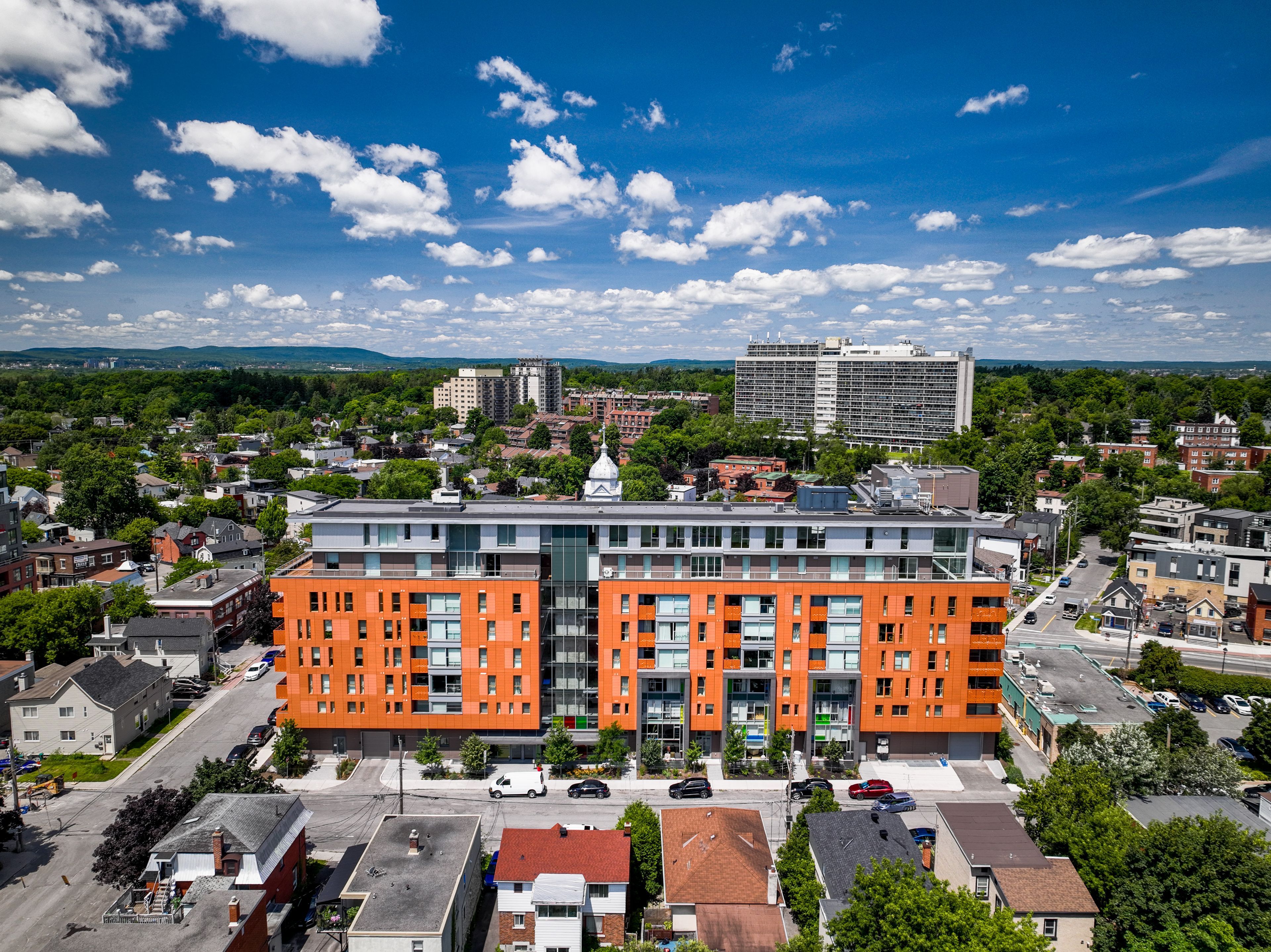$1,150,000
#601 - 135 Barrette Street, VanierandKingsviewPark, ON K1L 7Z9
3402 - Vanier, Vanier and Kingsview Park,

























 Properties with this icon are courtesy of
TRREB.
Properties with this icon are courtesy of
TRREB.![]()
Sophisticated and spacious, this fantastic 1,376-square-foot (+/-) condo offers an incredible layout with fabulous upgrades, including automatic Lutron blinds & a Control4 Home Automation System, as well as a parking spot equipped with an electric charger. It is being offered to market for the first time. Step inside to a tiled foyer with a coat closet. The open-concept living and dining area is bright and spacious, thanks to large windows that fill the space with natural light. There is a Juliet balcony off the dining room and a full balcony off the living room. Just off the living room, a cozy family room provides additional space to relax, complete with a coffee / wine bar featuring a wine fridge. The kitchen is a dream for anyone who loves to cook, featuring high-end Fisher & Paykel appliances, an induction cooktop with a professional hood fan, and a large centre island with seating. A rare walk-in pantry makes storage easy, and there's also a full walk-in laundry room for added convenience. The bedroom layout ensures privacy, with both bedrooms tucked away from the main living spaces. The primary suite is a luxurious retreat with a spacious bedroom and a beautifully upgraded ensuite that includes a soaking tub, walk-in shower and double vanity. The second bedroom is also a nice size and is located near a second full bathroom. With premium finishes, a fantastic layout and upscale features throughout, this condo in St. Charles Market is a rare find. It's the perfect place to call home! **EXTRAS** Control4 Home Automatic System, Lutron Automatic Blinds, Parking sport is equipped with electric charger
- HoldoverDays: 180
- Architectural Style: Apartment
- Property Type: Residential Condo & Other
- Property Sub Type: Condo Apartment
- GarageType: Underground
- Tax Year: 2024
- Parking Total: 1
- WashroomsType1: 1
- WashroomsType1Level: Main
- WashroomsType2: 1
- WashroomsType2Level: Main
- BedroomsAboveGrade: 2
- Interior Features: Auto Garage Door Remote, Carpet Free
- Cooling: Central Air
- HeatSource: Gas
- HeatType: Forced Air
- LaundryLevel: Main Level
- ConstructionMaterials: Brick
- Exterior Features: Lighting
| School Name | Type | Grades | Catchment | Distance |
|---|---|---|---|---|
| {{ item.school_type }} | {{ item.school_grades }} | {{ item.is_catchment? 'In Catchment': '' }} | {{ item.distance }} |


























