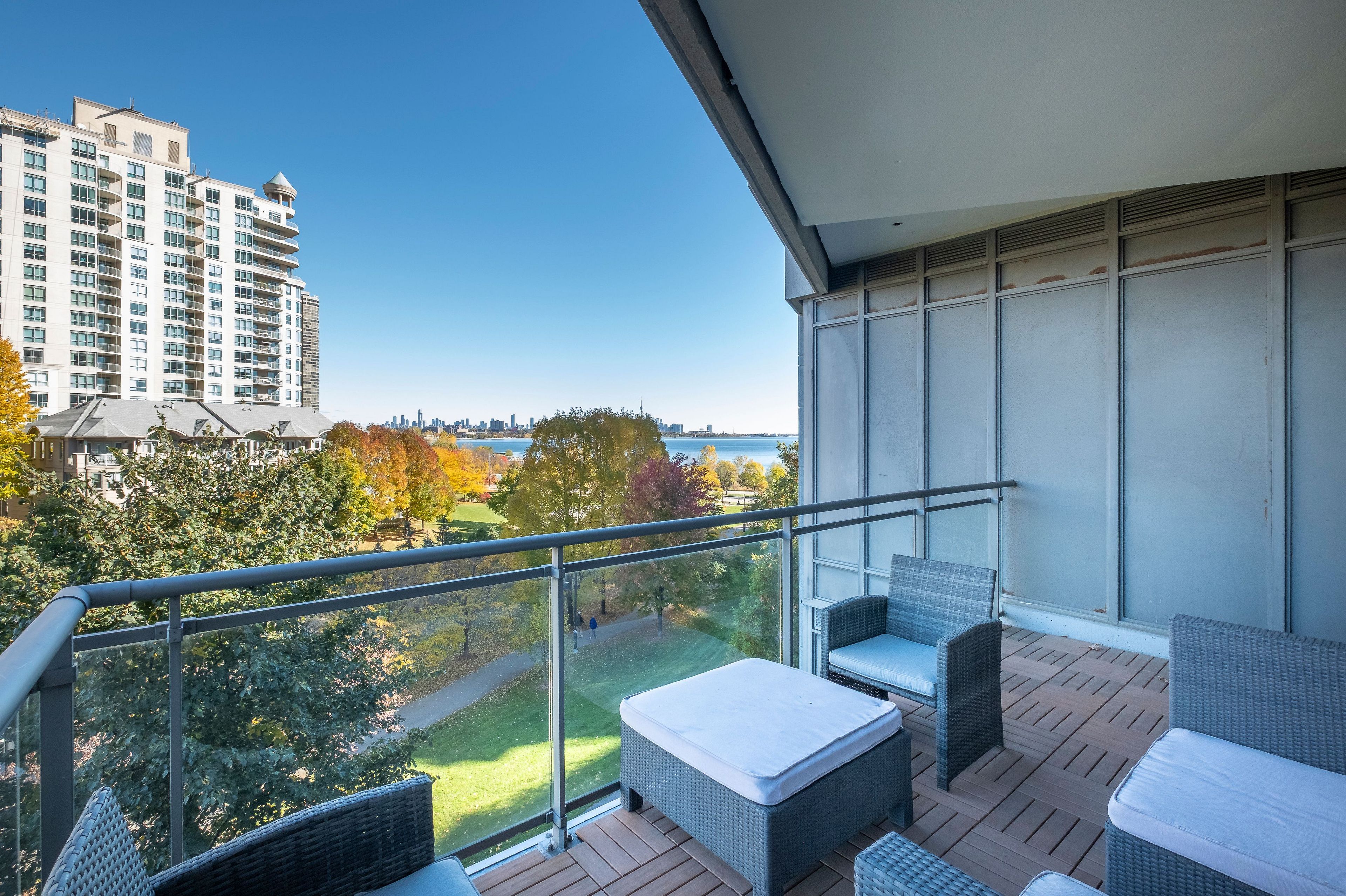$2,750
2119 Lake Shore Boulevard W 413, Toronto W06, ON M8V 4E8
Mimico, Toronto,
 Properties with this icon are courtesy of
TRREB.
Properties with this icon are courtesy of
TRREB.![]()
A beautifully appointed & tastefully renovated, large one bedroom plus den waterfront condo in Voyager 2. Overlooking picturesque Jean Augustine Park, the lake & city skyline. Features two separate walk-outs to your private 110 Sqft tiled balcony, where you can enjoy your morning coffee & vibrant fall colours as they blend in with the blue waters of the lake. Same vantage point offered from the large bedroom! Unit Features a very welcoming & practical floor plan approx 800sqft, allowing for you to comfortably lay out your dining & living area to suit your needs. The large & multi-functional separate den area features custom built-in cabinetry with plenty of room for your desk, ideal for a home office. A Modern kitchen overlooking the expansive living area, includes granite counters, upgraded cabinets, new backsplash, pot-lights & breakfast bar. New premium wide plank vinyl flooring & upgraded light fixtures throughout that brighten up the entire space. The renovated 4pc washroom also features a rare separate laundry room with additional built-in storage space/ shelving. Absolutely stunning unit that you will look forward to coming home to. Meticulously maintained owner occupied unit. Includes one parking spot & storage locker along with all utilities being included.
- HoldoverDays: 90
- Architectural Style: Apartment
- Property Type: Residential Condo & Other
- Property Sub Type: Condo Apartment
- GarageType: Underground
- Directions: Lake Shore/ Palace Pier
- ParkingSpaces: 1
- Parking Total: 1
- WashroomsType1: 1
- WashroomsType1Level: Main
- BedroomsAboveGrade: 1
- BedroomsBelowGrade: 1
- Interior Features: Storage
- Basement: None
- Cooling: Central Air
- HeatSource: Gas
- HeatType: Forced Air
- LaundryLevel: Main Level
- ConstructionMaterials: Concrete
| School Name | Type | Grades | Catchment | Distance |
|---|---|---|---|---|
| {{ item.school_type }} | {{ item.school_grades }} | {{ item.is_catchment? 'In Catchment': '' }} | {{ item.distance }} |


