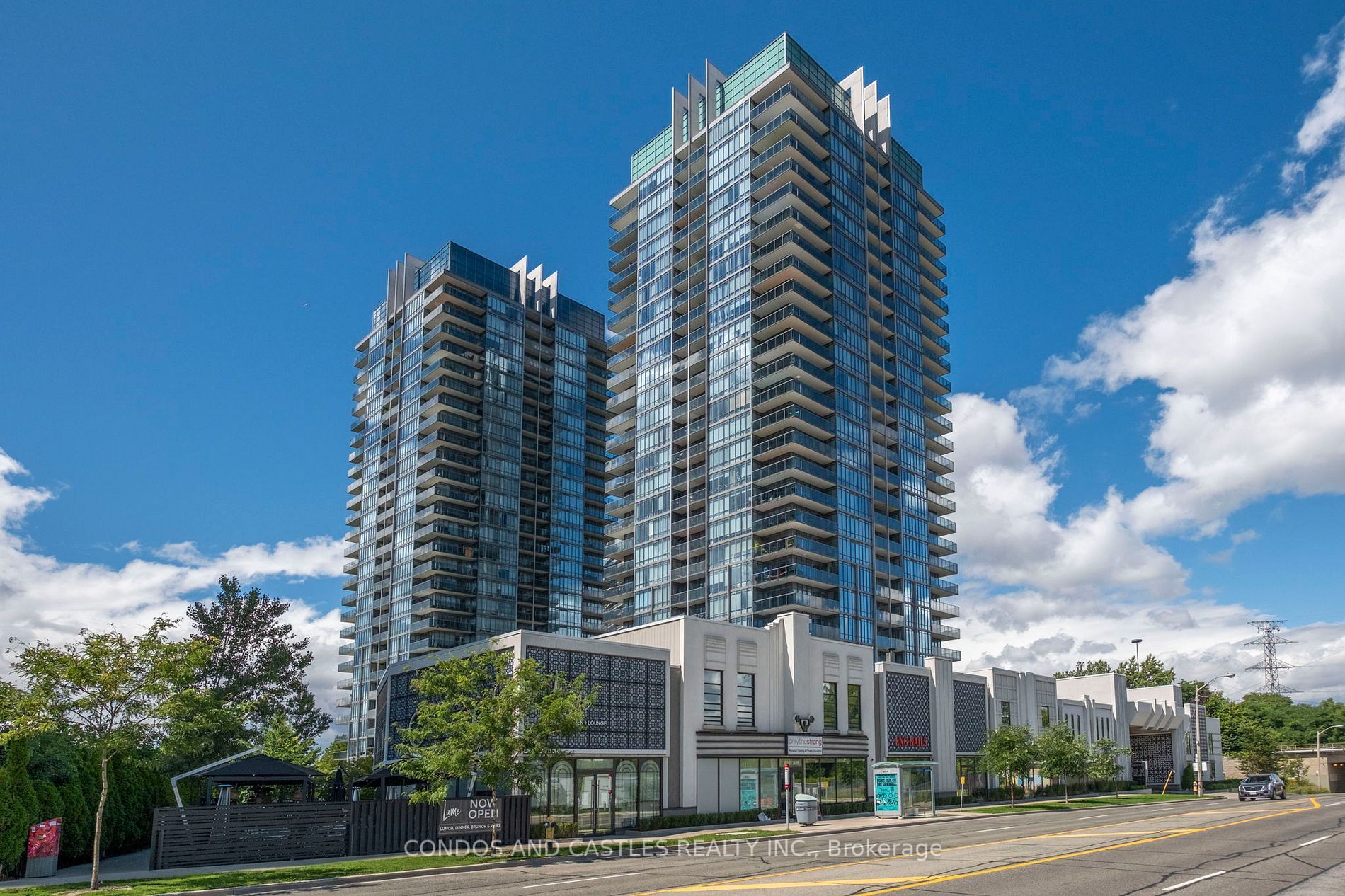$1,850,000
88 Park Lawn Road 2907, Toronto W06, ON M8Y 0B5
Mimico, Toronto,
 Properties with this icon are courtesy of
TRREB.
Properties with this icon are courtesy of
TRREB.![]()
Award winning master planned community "South Beach Condos & Lofts" by Amexon. Close proximity to downtown, waterfront and public transportation. Vacation type living at its fullest with over 40,000 sq ft of resort lifestyle amenities. High end art deco retail gateway at entrance. Rarely offered Penthouse suite, large 3bd+den, 3 bathroom corner unit with soaring 10' ceilings. Fully upgraded with thousands spent..Wrap around terrace and private balcony with walk out in primary bedroom. Wrap around floor to ceiling windows with spectacular panoramic views. Luxuries finishes, European appliances, Pot lights, marble kitchen and bathrooms, panelled fridge and dishwasher (double door fridge/freezer), spa like bathrooms. Separate laundry room with ample storage. Double sink, jacuzzi tub and heated floors in primary ensuite. Jack and Jill bathroom with double sink connected to 2nd and 3rd bedroom. Custom Closet organizers throughout. Two parking spots included (side by side) with your own private garage. One locker included. A must see!
- HoldoverDays: 10
- Architectural Style: Apartment
- Property Type: Residential Condo & Other
- Property Sub Type: Condo Apartment
- GarageType: Underground
- Directions: Main entrance is West side of Park Lawn RD just north of Lake Shore
- Tax Year: 2024
- ParkingSpaces: 2
- Parking Total: 2
- WashroomsType1: 1
- WashroomsType1Level: Main
- WashroomsType2: 1
- WashroomsType2Level: Main
- WashroomsType3: 1
- WashroomsType3Level: Main
- BedroomsAboveGrade: 3
- BedroomsBelowGrade: 1
- Interior Features: Built-In Oven, Carpet Free, Primary Bedroom - Main Floor, Separate Hydro Meter
- Basement: None
- Cooling: Central Air
- HeatSource: Electric
- HeatType: Forced Air
- ConstructionMaterials: Concrete, Aluminum Siding
- PropertyFeatures: Greenbelt/Conservation, Park, Public Transit, Waterfront, Marina
| School Name | Type | Grades | Catchment | Distance |
|---|---|---|---|---|
| {{ item.school_type }} | {{ item.school_grades }} | {{ item.is_catchment? 'In Catchment': '' }} | {{ item.distance }} |


