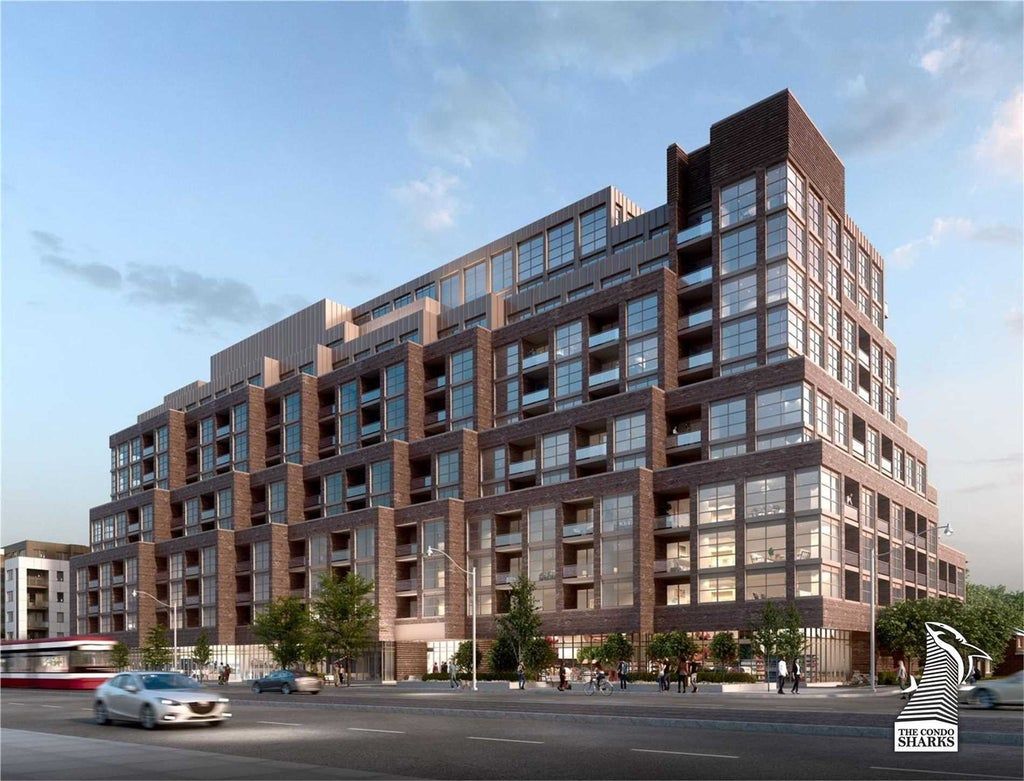$2,300
1787 St Clair Avenue W 807, Toronto W03, ON M6N 0B7
Weston-Pellam Park, Toronto,
 Properties with this icon are courtesy of
TRREB.
Properties with this icon are courtesy of
TRREB.![]()
Luxury living at finest thoughtfully designed 1-bedroom unit with the Newest Edition For Urban Living. This 1 Bedroom And 1 Bath, East Facing Unit On The 8th Floor Of Open Space With A Stunning View Balcony To Enjoy The Unobstructed Views Overlooking The Residential Neighborhoods Of Carlton Village. Amazing West End Location, Steps To The Junction Stockyards, Nations And Metro Grocery Store, Large Windows And A Sun Filled Space. Good Size Bedroom With Large Closet Space, Bathroom Space With Soaker Tub, Ensuite Laundry And Kitchen With New Appliances, Quartz Counter Tops, Track Lighting And Back Splash. A Well-equipped Fitness Gym, Yoga Studio, Party/Activity Room With Walk Out To Outdoor Terrace And BBQ Areas, Co-working Space, Visitor Parking, Kids Room and Easy Access To Downtown.
- Architectural Style: Apartment
- Property Type: Residential Condo & Other
- Property Sub Type: Condo Apartment
- GarageType: Underground
- Directions: South East side of St. Clair Ave W and Old Weston Rd.
- Parking Features: Underground
- WashroomsType1: 1
- WashroomsType1Level: Flat
- BedroomsAboveGrade: 1
- Interior Features: Carpet Free
- Basement: None
- Cooling: Central Air
- HeatSource: Gas
- HeatType: Forced Air
- LaundryLevel: Main Level
- ConstructionMaterials: Brick
- New Construction YN: true
- Foundation Details: Brick, Concrete
- PropertyFeatures: Hospital, Library, Park, Place Of Worship, Public Transit, School
| School Name | Type | Grades | Catchment | Distance |
|---|---|---|---|---|
| {{ item.school_type }} | {{ item.school_grades }} | {{ item.is_catchment? 'In Catchment': '' }} | {{ item.distance }} |


