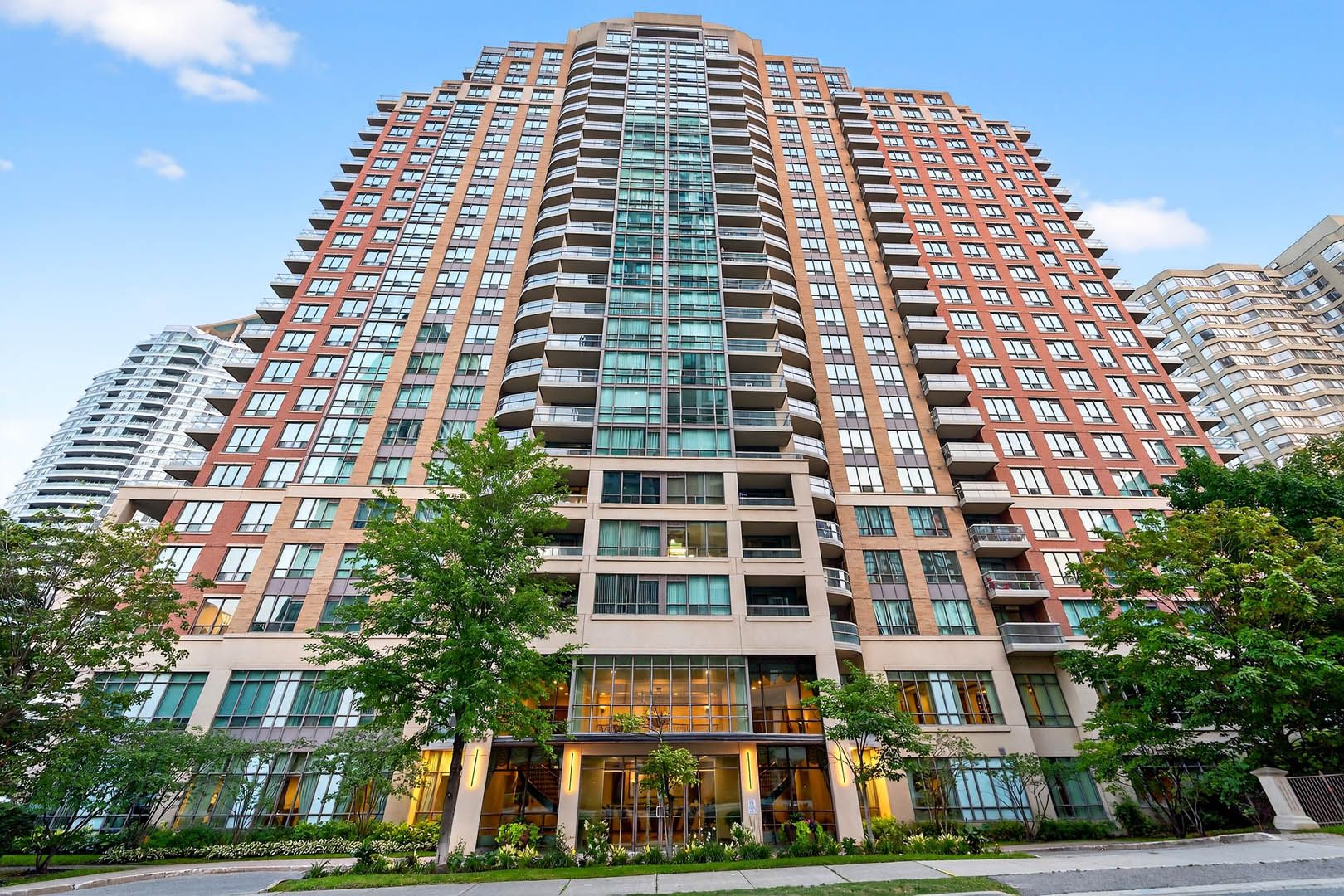$923,888
156 Enfield Place 2907, Mississauga, ON L5B 4L8
City Centre, Mississauga,
 Properties with this icon are courtesy of
TRREB.
Properties with this icon are courtesy of
TRREB.![]()
Rare Opportunity to Own a Luxury Penthouse at Tiara Condos in Mississauga. Just Minutes from Square One! Step into this beautifully renovated corner unit penthouse, offering over 1400 sq ft of upscale living. Featuring brand-new hardwood flooring throughout, this spacious suite boasts two generously sized bedrooms, including a primary retreat with a private balcony and a 4 piece ensuite. Enjoy two full bathrooms, a fully upgraded kitchen with new stone countertops, a modern backsplash, and all-new stainless steel appliances. Just off the kitchen, a bright breakfast nook leads to one of two private balconies which is perfect for morning coffee or evening views. Flooded with natural light, the open-concept living and dining area is ideal for entertaining, while the northwest-facing balcony showcases breathtaking panoramic city views. A separate laundry room with extra storage adds convenience. Located in a family-friendly, amenity-rich building that include all utilities; water, hydro, heat, and parking. Enjoy the comfort of a 24-hour concierge, plus access to premium facilities: Indoor Pool & Sauna, Fully Equipped Fitness Centre, Squash, Tennis, Basketball & Racquet Courts, Card & Craft Rooms, BBQ Area, Ample Visitor Parking And Many More. Unbeatable Location: Minutes to Square One, top-rated schools, shopping, restaurants, hotels, and major highways (401, 403, QEW). Close to GO bus station at Sq One and Cooksville GO station. Just a 20-30 minute drive to downtown Toronto. Don't Miss This One-of-a-Kind Penthouse!
- HoldoverDays: 90
- Architectural Style: Apartment
- Property Type: Residential Condo & Other
- Property Sub Type: Condo Apartment
- GarageType: Underground
- Directions: NW
- Tax Year: 2025
- Parking Features: Underground
- ParkingSpaces: 1
- Parking Total: 1
- WashroomsType1: 1
- WashroomsType1Level: Main
- WashroomsType2: 1
- WashroomsType2Level: Main
- BedroomsAboveGrade: 2
- Interior Features: None
- Basement: None
- Cooling: Central Air
- HeatSource: Gas
- HeatType: Forced Air
- LaundryLevel: Main Level
- ConstructionMaterials: Brick, Stucco (Plaster)
- Parcel Number: 196880287
| School Name | Type | Grades | Catchment | Distance |
|---|---|---|---|---|
| {{ item.school_type }} | {{ item.school_grades }} | {{ item.is_catchment? 'In Catchment': '' }} | {{ item.distance }} |


