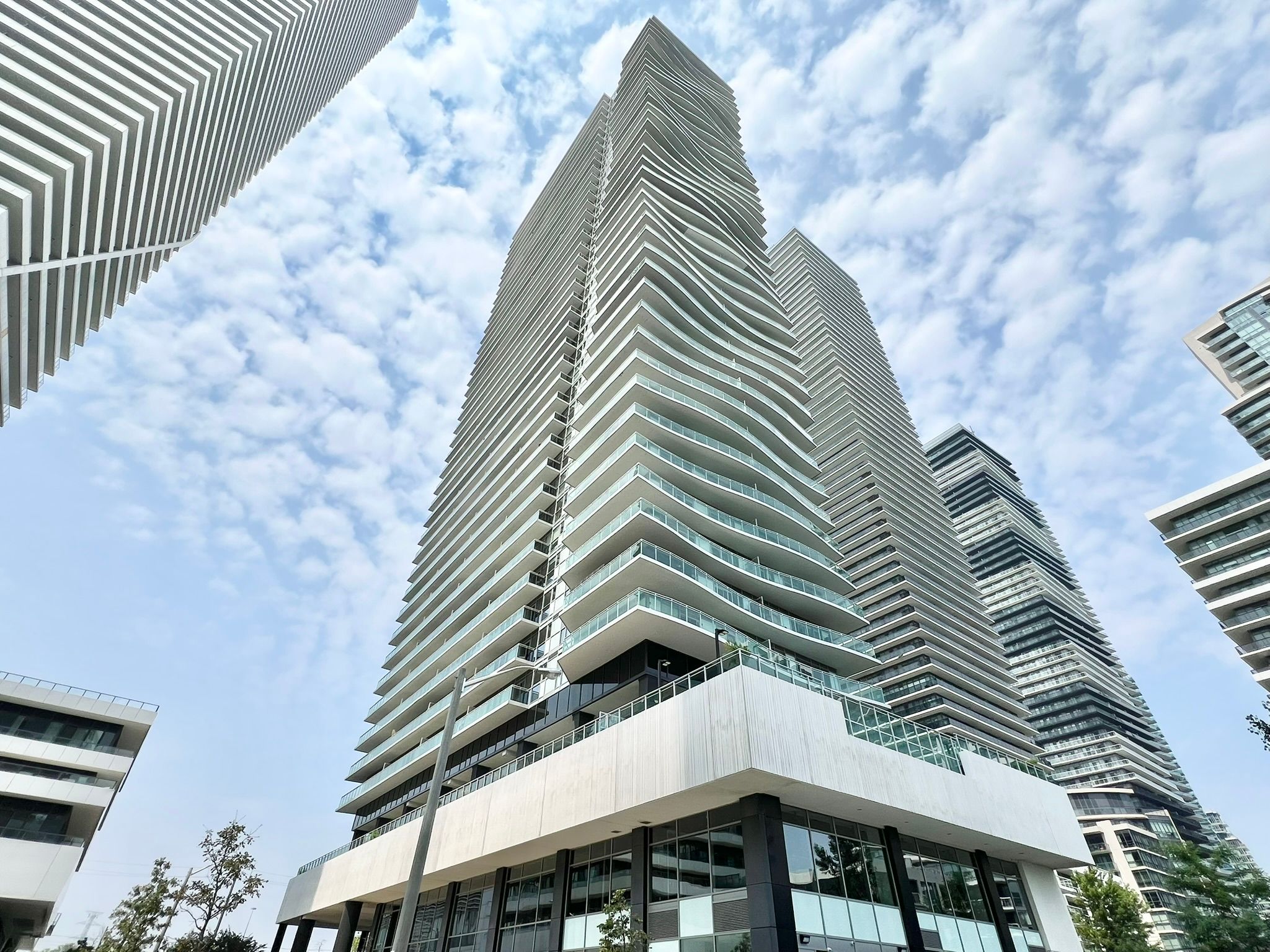$2,700
33 Shore Breeze Drive 3101, Toronto W06, ON M8V 0G1
Mimico, Toronto,
 Properties with this icon are courtesy of
TRREB.
Properties with this icon are courtesy of
TRREB.![]()
Welcome to Jade Condos at Humber Bay Shores, where this high floor 1 bed 1 bath residence offers over 600 sq ft of bright, open living space with 9' ceilings and floor-to-ceiling windows. Both living room and bedroom walk out to the custom tiled full condo-length balcony, overlooking stunning southwest views of the lake, perfect for relaxing or entertaining. The sleek kitchen features a modern design with full-size stainless steel appliances. Upgrades throughout the unit include Lutron smart motorized blinds with programmable sun-based schedules for effortless light control and privacy, laminate floor throughout, customized walk-in closet, and a generous built-in shoe shelf that offers excellent storage. Tastefully furnished and move-in ready with the option to be unfurnished. Enjoy world class amenities including 24 hr concierge, ample visitor parking, exercise room, yoga studio, outdoor pool, sauna, theatre, golf simulator and more. The superb location offers easy access for commuting downtown or beyond, with public transit, highways, parks, and beautiful waterfront green spaces just steps away. Within a short walk, the Martin Goodman Trail and Humber Bay Park provide scenic bike and walking paths, peaceful lake views, and convenient access to the Humber Bay Arch Bridge. This home truly combines luxury, comfort, and convenience in one exceptional package.
- HoldoverDays: 90
- Architectural Style: Apartment
- Property Type: Residential Condo & Other
- Property Sub Type: Condo Apartment
- GarageType: Underground
- Directions: Lake Shore Blvd / Park Lawn Rd
- Parking Features: Underground
- ParkingSpaces: 1
- Parking Total: 1
- WashroomsType1: 1
- BedroomsAboveGrade: 1
- Interior Features: Carpet Free
- Basement: None
- Cooling: Central Air
- HeatSource: Gas
- HeatType: Forced Air
- ConstructionMaterials: Concrete
- Parcel Number: 766780309
- PropertyFeatures: Public Transit, Park, Marina, Waterfront
| School Name | Type | Grades | Catchment | Distance |
|---|---|---|---|---|
| {{ item.school_type }} | {{ item.school_grades }} | {{ item.is_catchment? 'In Catchment': '' }} | {{ item.distance }} |


