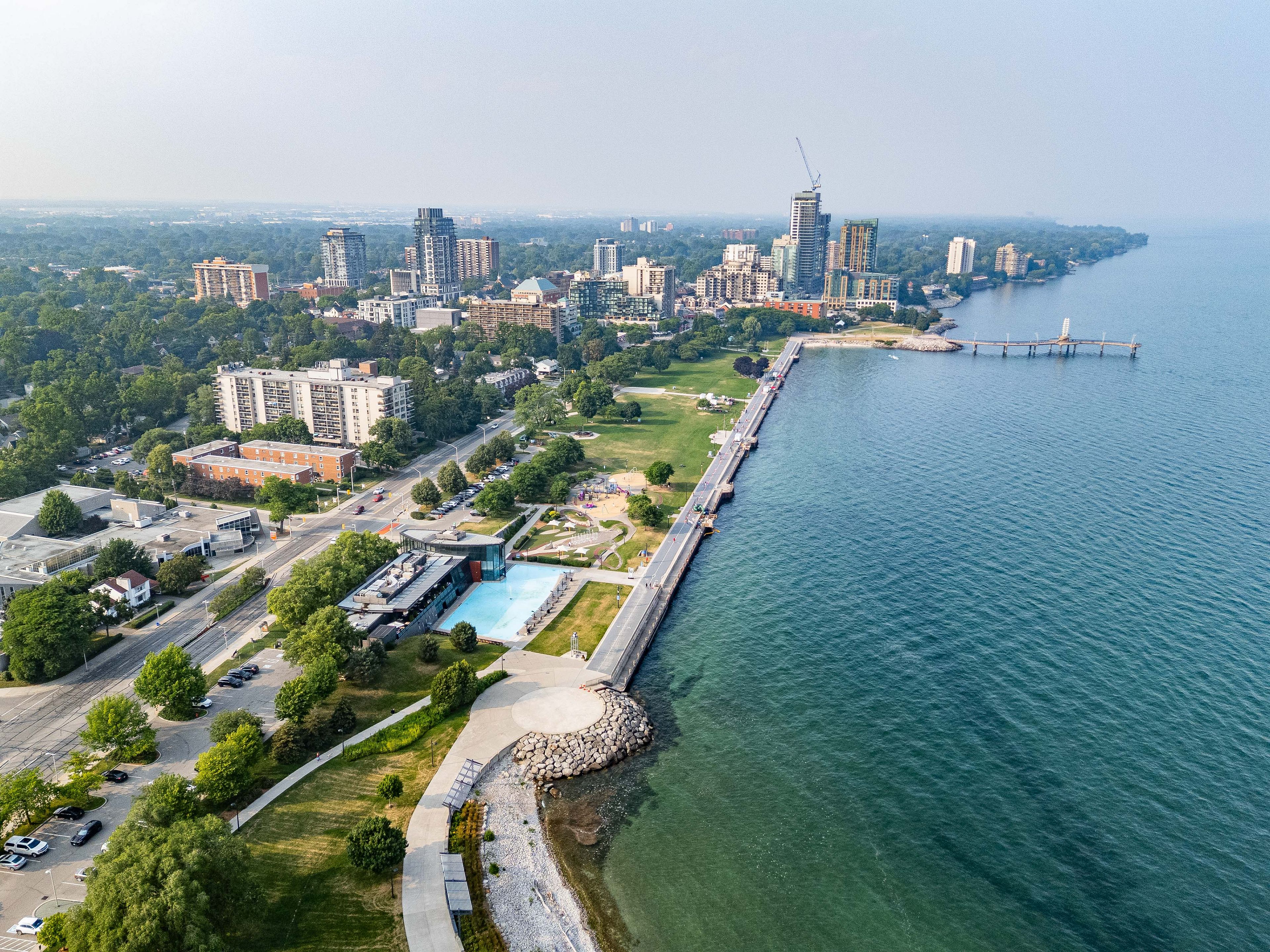$874,900
$100,000442 Maple Avenue 401, Burlington, ON L7S 2L7
Brant, Burlington,
 Properties with this icon are courtesy of
TRREB.
Properties with this icon are courtesy of
TRREB.![]()
Welcome to downtown Burlington living at its finest! This beautifully updated condo offers over 1,100 sq. ft. of bright, carpet-free living space, featuring 2 spacious bedrooms and 2 full bathrooms that have been tastefully refreshed. The heart of the home is a brand new, fully renovated kitchen with modern finishes and a functional layoutperfect for everyday living and entertaining. Take in stunning lake views from your private balcony and enjoy everything this vibrant location has to offer. You're just steps from Lake Ontario, Spencer Smith Park, Burlington Beach, the Brant Street Pier, and a wide variety of shops, restaurants, and cafes. Joseph Brant Hospital, highway access, and the GO station are all close by for added convenience. This well-managed building includes top-tier amenities such as a pool, hot tub, sauna, party room, games room, guest suite and more. One owned parking space and a storage locker are included. Ideal for those looking to downsize without compromisethis move-in-ready condo offers the perfect blend of comfort, location, and lifestyle. Included in the condo fees: Heat, hydro, Central Air, Bell Cable & Internet, common elements, roof, snow removal, windows, building maintenance, building insurance, property management
- HoldoverDays: 90
- Architectural Style: 1 Storey/Apt
- Property Type: Residential Condo & Other
- Property Sub Type: Condo Apartment
- GarageType: Underground
- Directions: Lakeshore/North Shore to Maple, Fairview to Maple
- Tax Year: 2024
- Parking Features: Private
- Parking Total: 1
- WashroomsType1: 1
- WashroomsType1Level: Main
- WashroomsType2: 1
- WashroomsType2Level: Main
- BedroomsAboveGrade: 2
- Interior Features: Intercom
- Basement: None
- Cooling: Central Air
- HeatSource: Gas
- HeatType: Forced Air
- LaundryLevel: Main Level
- ConstructionMaterials: Brick Veneer
- Roof: Flat
- Foundation Details: Poured Concrete
- Topography: Level
- Parcel Number: 256980031
| School Name | Type | Grades | Catchment | Distance |
|---|---|---|---|---|
| {{ item.school_type }} | {{ item.school_grades }} | {{ item.is_catchment? 'In Catchment': '' }} | {{ item.distance }} |


