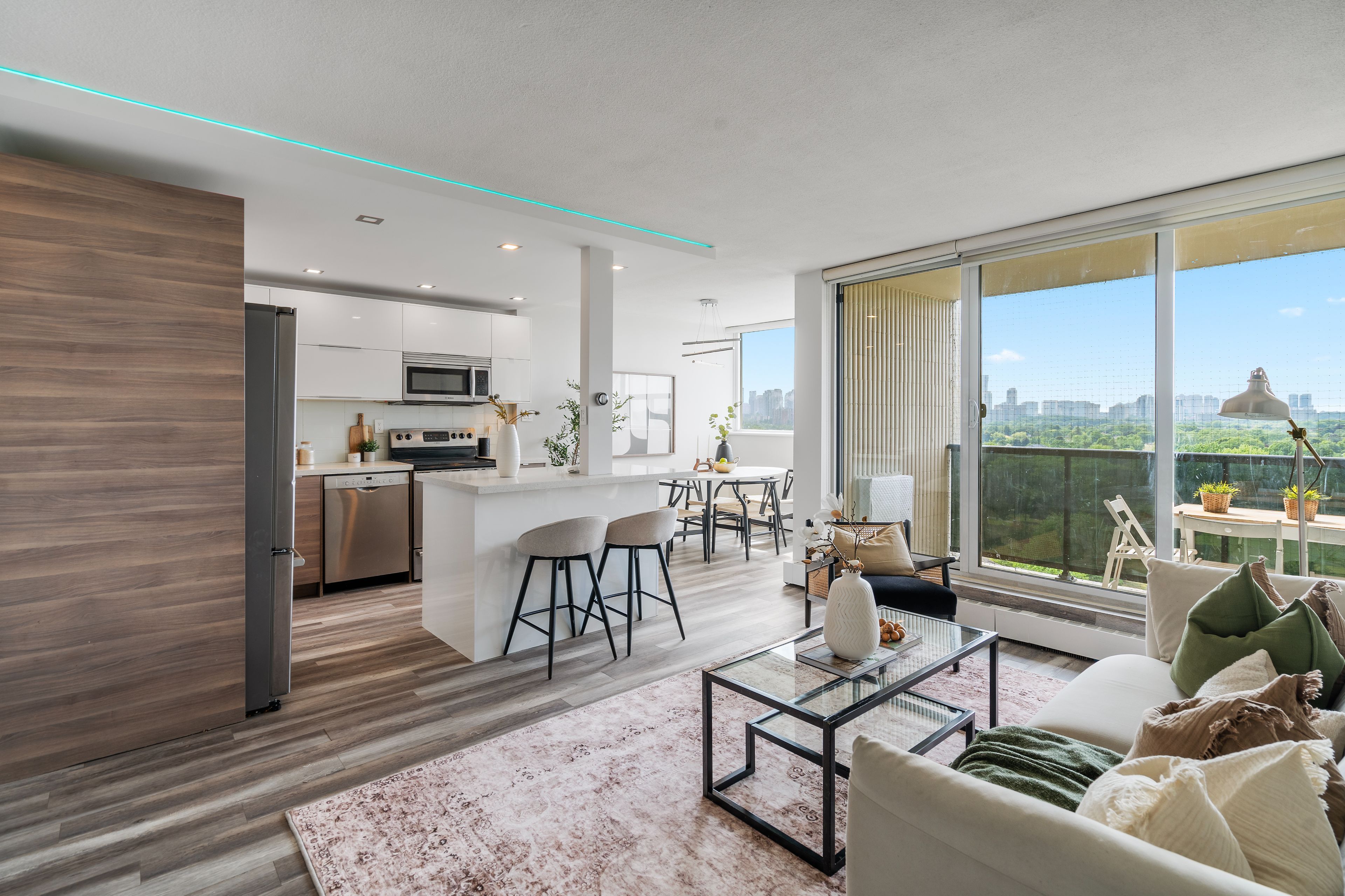$449,000
530 Lolita Gardens #1201, Mississauga, ON L5A 3T2
Mississauga Valleys, Mississauga,
 Properties with this icon are courtesy of
TRREB.
Properties with this icon are courtesy of
TRREB.![]()
Stunning renovated unit with a bright 2-bedroom layout and unobstructed western views of the park and City Centre skyline. Features a sleek kitchen with stone countertops, centre island, and stainless steel appliances. Trendy open-concept living area with accent wall and walk-out to a covered balcony. Spacious primary bedroom with oversized walk-in closet, laminate floors throughout, and ample storage. Includes 1 owned underground parking spot and 1 extra spot available for rent. All utilities included water, hydro, heat, cable TV & high-speed internet. Well-managed building with premium amenities: indoor pool, gym, sauna, party room, billiards and visitor parking. Walk to parks and schools; just steps to Square One, dining, transit and major highways.
- HoldoverDays: 30
- Architectural Style: Apartment
- Property Type: Residential Condo & Other
- Property Sub Type: Condo Apartment
- GarageType: Underground
- Directions: Turn right onto Silvercreek road going south from Cawthra. First building to the left
- Tax Year: 2024
- Parking Features: Underground
- Parking Total: 2
- WashroomsType1: 1
- WashroomsType1Level: Main
- BedroomsAboveGrade: 2
- Interior Features: Primary Bedroom - Main Floor, Carpet Free
- Basement: None
- Cooling: Window Unit(s)
- HeatSource: Gas
- HeatType: Baseboard
- ConstructionMaterials: Concrete
- Parcel Number: 191060125
| School Name | Type | Grades | Catchment | Distance |
|---|---|---|---|---|
| {{ item.school_type }} | {{ item.school_grades }} | {{ item.is_catchment? 'In Catchment': '' }} | {{ item.distance }} |


