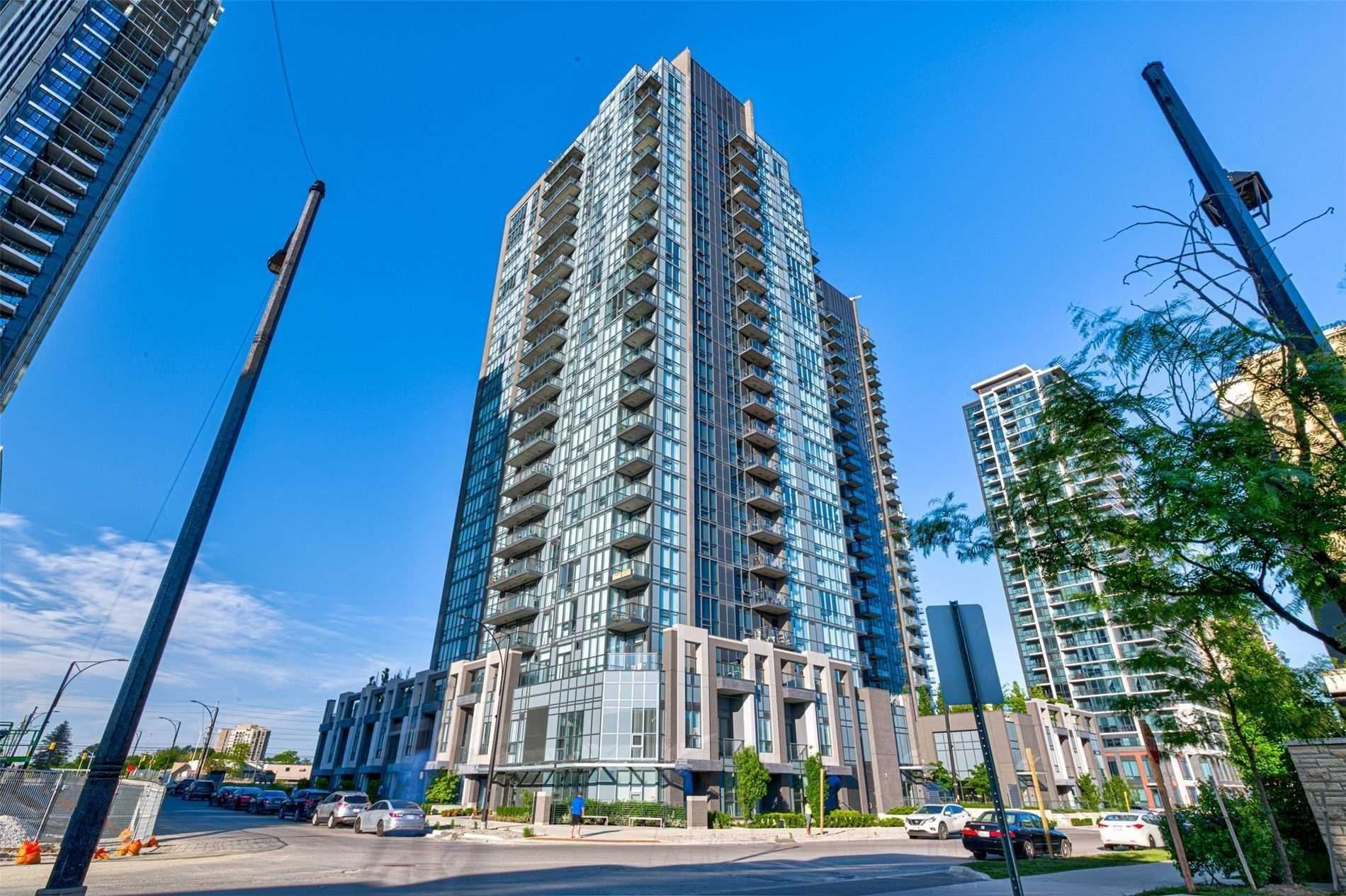$2,950
$1005033 Four Springs Avenue 1812, Mississauga, ON L5R 0E4
Hurontario, Mississauga,
 Properties with this icon are courtesy of
TRREB.
Properties with this icon are courtesy of
TRREB.![]()
Welcome to this bright and inviting 2-bedroom, 2-bathroom corner condo in the heart of Mississauga. With 919 sq. ft. of thoughtfully laid-out living space, this move-in-ready unit offers both comfort and potential for personalization.Interior Highlights: Open-concept living/dining area with 9ft ceilings and expansive floor-to-ceiling windows that frame sweeping park and city views Sleek modern kitchen featuring quartz countertops, stainless steel appliances and room to add your own backsplash or lighting fixtures Two well-proportioned bedrooms; primary suite with a full ensuite bath and double closets Durable hardwood flooring throughout; neutral walls allow you to easily refresh with your choice of paint or accent décor Building & Community Amenities: Indoor pool, hot tub and fully equipped fitness centre with yoga studio Party room, guest suite and rooftop patio with BBQ stations 24-hour security, visitor parking and on-site library/theater room Direct MiWay access at your doorstep; minutes to Highways 403, 401 and 410; Go Station close by Location: Steps to parks, trails and top-rated schools Easy reach to UTM, Square One, Heartland and major shopping/dining corridors Ready for immediate occupancy, this condo offers the perfect balance of turnkey convenience and space to customize finishes to your taste. Dont miss your chancebook a private showing today!
- HoldoverDays: 60
- Architectural Style: Apartment
- Property Type: Residential Condo & Other
- Property Sub Type: Condo Apartment
- GarageType: Underground
- Directions: Hurontario & Eglinton
- Parking Features: Underground
- ParkingSpaces: 1
- Parking Total: 1
- WashroomsType1: 2
- WashroomsType1Level: Flat
- BedroomsAboveGrade: 2
- Interior Features: Auto Garage Door Remote, Carpet Free
- Basement: None
- Cooling: Central Air
- HeatSource: Gas
- HeatType: Forced Air
- LaundryLevel: Main Level
- ConstructionMaterials: Concrete
- Parcel Number: 200510574
- PropertyFeatures: Arts Centre, Park, Public Transit, Place Of Worship, Rec./Commun.Centre, School Bus Route
| School Name | Type | Grades | Catchment | Distance |
|---|---|---|---|---|
| {{ item.school_type }} | {{ item.school_grades }} | {{ item.is_catchment? 'In Catchment': '' }} | {{ item.distance }} |


