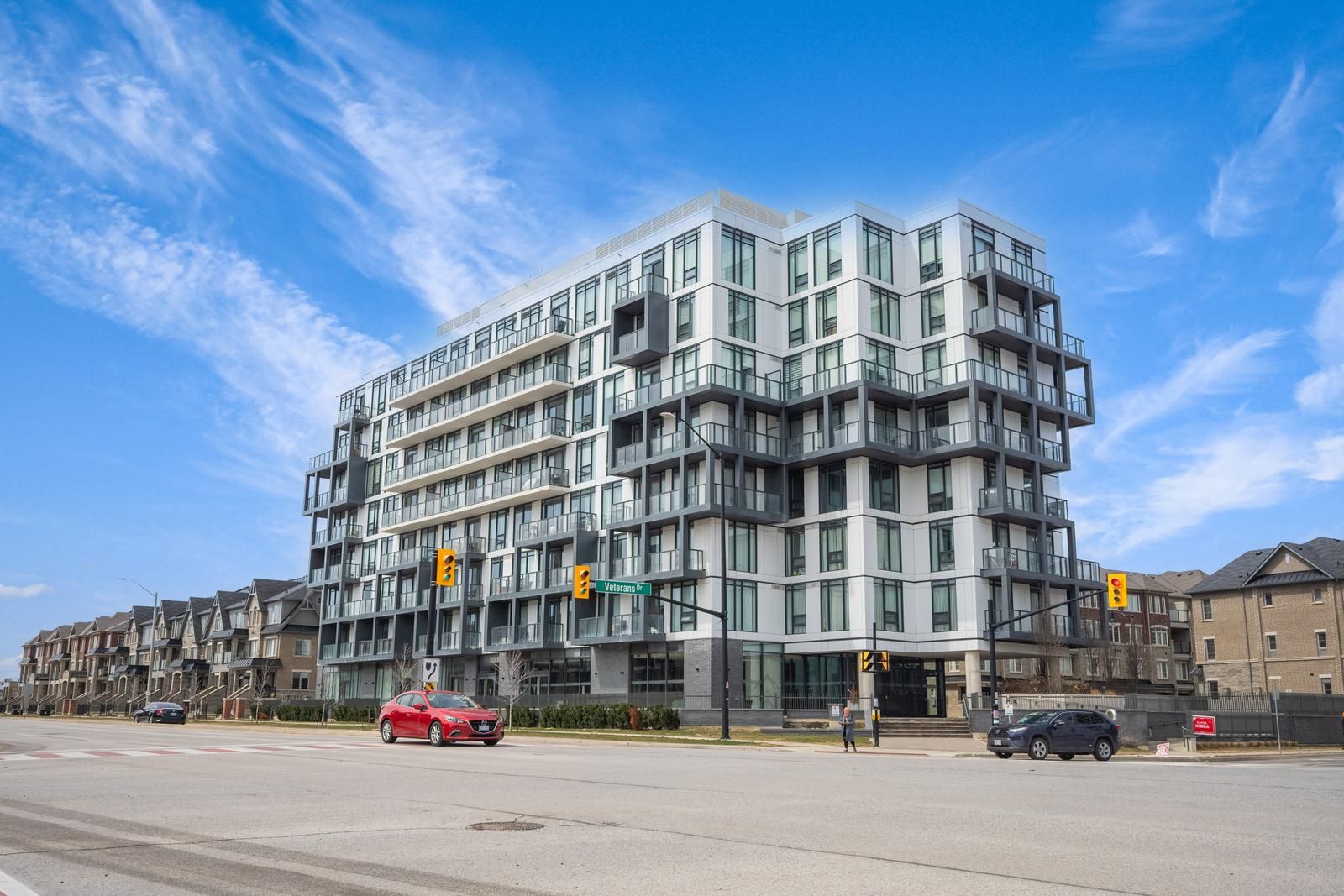$449,000
$11,000180 Veterans Drive 502, Brampton, ON L7A 5G7
Northwest Brampton, Brampton,
 Properties with this icon are courtesy of
TRREB.
Properties with this icon are courtesy of
TRREB.![]()
Sold under POWER OF SALE. "sold" as is - where is. Stunning 1-Bedroom + Den Unit Offering 664 Sq Ft (Builder Plans). Relax on a generous 38 Sq Ft walk-out balcony accessible from the kitchen/dining area. Bright and airy with expansive floor-to-ceiling windows and an open-concept design. Features include an accent wall in the living room, quartz countertops, and stainless steel appliances. Comes with an underground parking spot and a storage locker. Conveniently located near Mount Pleasant GO Station, schools, parks, and shopping.
- HoldoverDays: 10
- Architectural Style: Apartment
- Property Type: Residential Condo & Other
- Property Sub Type: Condo Apartment
- GarageType: Underground
- Directions: N/A
- Tax Year: 2024
- Parking Features: Underground
- ParkingSpaces: 1
- Parking Total: 1
- WashroomsType1: 1
- BedroomsAboveGrade: 1
- BedroomsBelowGrade: 1
- Interior Features: Carpet Free
- Basement: None
- Cooling: Central Air
- HeatSource: Gas
- HeatType: Forced Air
- LaundryLevel: Main Level
- ConstructionMaterials: Brick, Stone
- Parcel Number: 201010038
- PropertyFeatures: Place Of Worship, Greenbelt/Conservation, Library, Public Transit, Rec./Commun.Centre, School
| School Name | Type | Grades | Catchment | Distance |
|---|---|---|---|---|
| {{ item.school_type }} | {{ item.school_grades }} | {{ item.is_catchment? 'In Catchment': '' }} | {{ item.distance }} |


