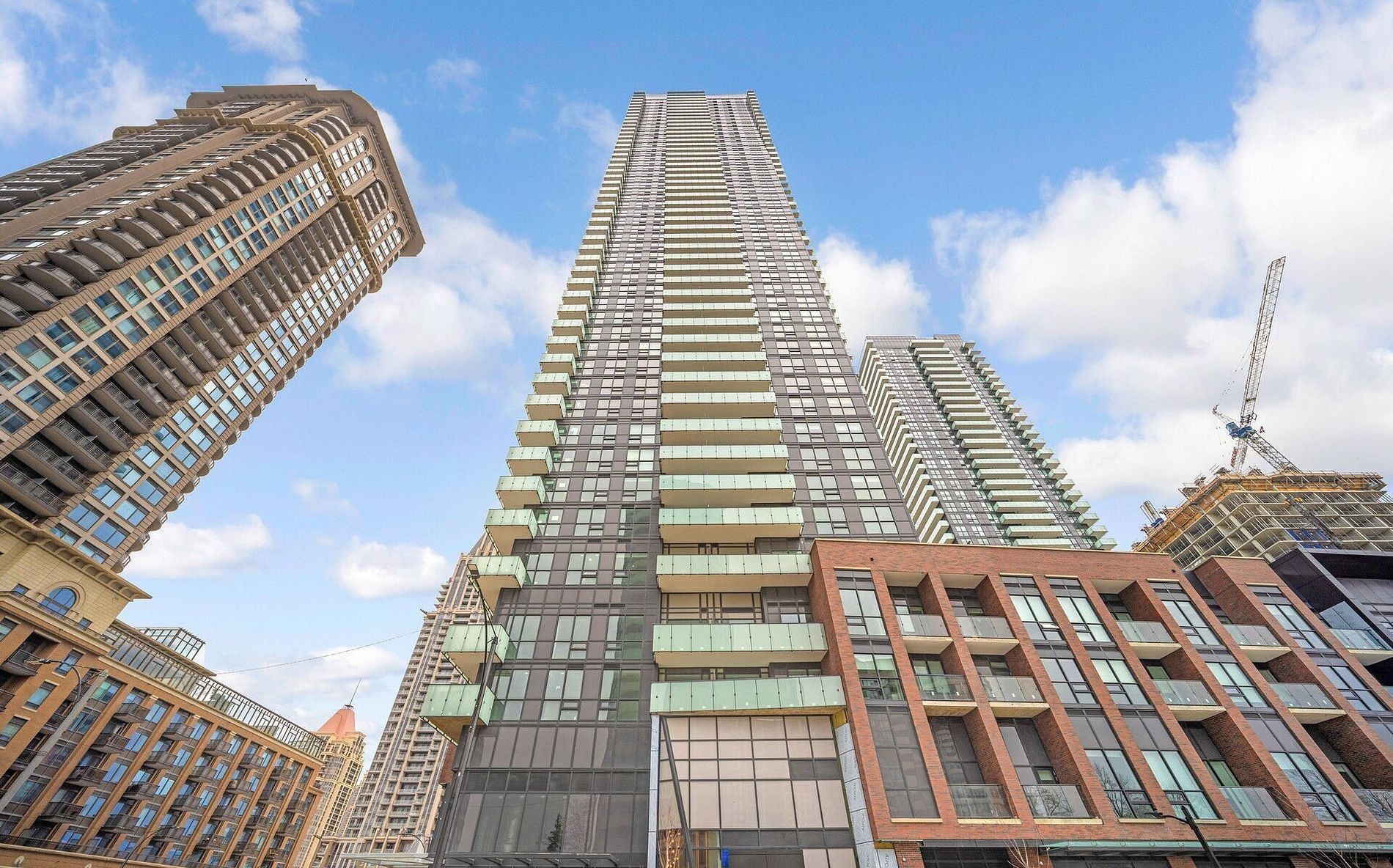$2,150
#3401 - 430 Square one Drive, Mississauga, ON L5B 0L6
Creditview, Mississauga,





























 Properties with this icon are courtesy of
TRREB.
Properties with this icon are courtesy of
TRREB.![]()
Welcome to AVIA 1 Tower, a brand-new, never-lived-in one-bedroom condominium ideally located in the vibrant heart of Mississauga. This bright and spacious suite features floor-to-ceiling windows in the living area and bedroom, allowing for abundant natural light and stunning views of the City Centre from your private balcony. The well-designed bedroom includes a mirrored closet and ample space for everyday living. Inside, you'll find stylish laminate flooring throughout, quartz countertops, a modern backsplash, upgraded cabinetry, and premium built-in stainless steel appliances, including an enhanced over-the-range microwave. The spa-inspired bathroom and in-suite laundry add both luxury and convenience. Residents can enjoy various upscale amenities, including a fully equipped fitness centre, games room, party room, guest suites, 24-hour security, and ample visitor parking. Ideally positioned just steps from top-tier dining, entertainment, the Mississauga Library, YMCA, City Hall, and Square One Shopping Centre. Sheridan College is within walking distance, and major highways (403, 401, QEW) are easily accessible. For added convenience, a Food Basics grocery store is located on the building's ground level. One parking space and one locker are included. ( Some pictures are virtually staged )
- HoldoverDays: 90
- Architectural Style: Apartment
- Property Type: Residential Condo & Other
- Property Sub Type: Condo Apartment
- GarageType: Underground
- Directions: Confederation Pkwy / Burnhamthorpe Rd
- Parking Features: Reserved/Assigned
- ParkingSpaces: 1
- Parking Total: 1
- WashroomsType1: 1
- WashroomsType1Level: Main
- BedroomsAboveGrade: 1
- Interior Features: Carpet Free
- Cooling: Central Air
- HeatSource: Gas
- HeatType: Forced Air
- ConstructionMaterials: Concrete
- PropertyFeatures: Park, Arts Centre, Library, Public Transit
| School Name | Type | Grades | Catchment | Distance |
|---|---|---|---|---|
| {{ item.school_type }} | {{ item.school_grades }} | {{ item.is_catchment? 'In Catchment': '' }} | {{ item.distance }} |






























