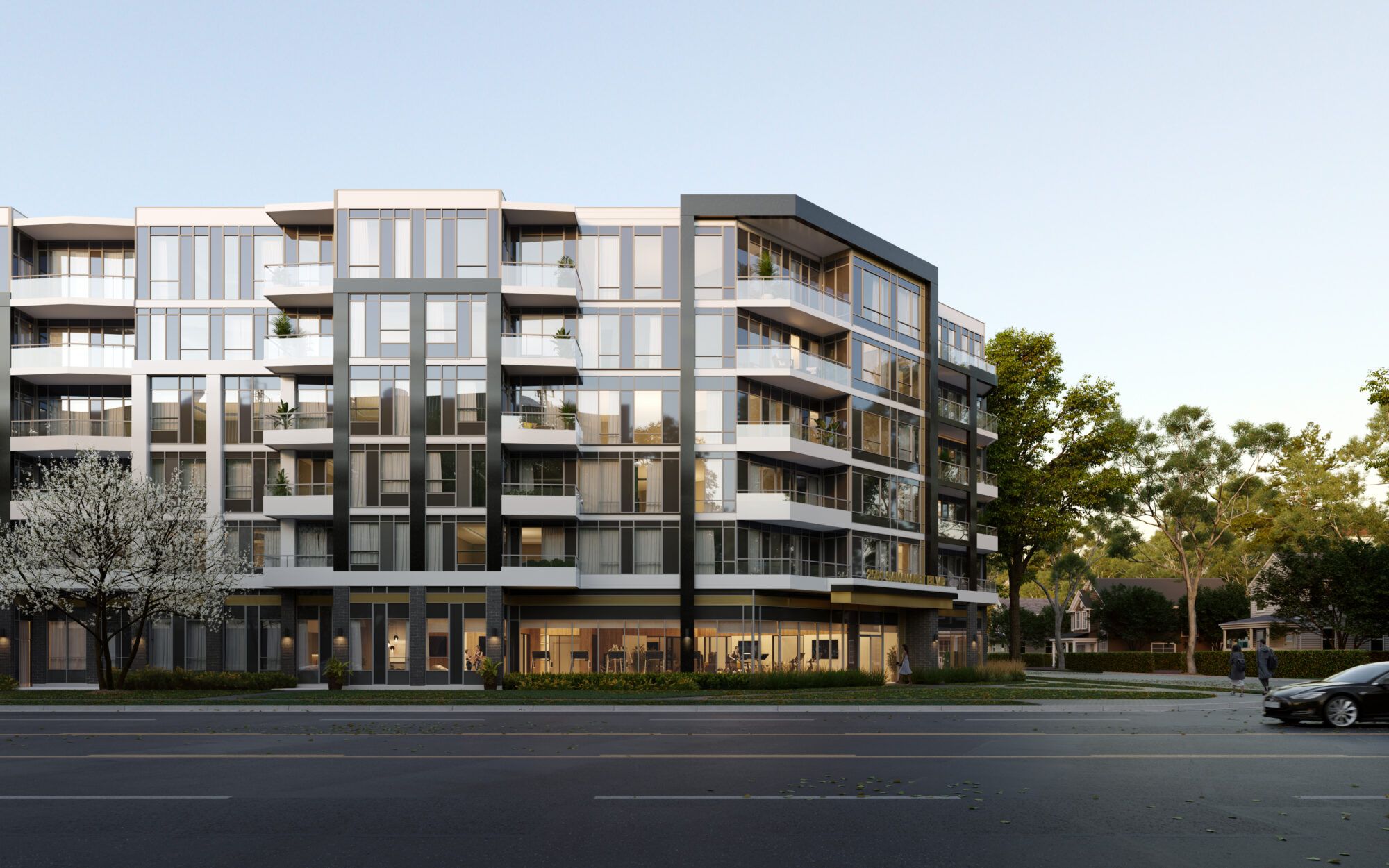$2,100
#613 - 2501 Saw Whet Boulevard, Oakville, ON L6M 5N2
1007 - GA Glen Abbey, Oakville,






































 Properties with this icon are courtesy of
TRREB.
Properties with this icon are courtesy of
TRREB.![]()
Luxury 1-Bedroom Condo for Lease 2501 Saw Whet Blvd, Oakville.Welcome to this brand-new, beautifully designed 1-bedroom, 1-bathroom suite in one of Oakville's most sought-after communities. Featuring sleek built-in appliances, a modern open-concept kitchen , and floor-to-ceiling windows in both the living room and bedroom. This sun-filled unit offers an abundance of natural light throughout. The oversized bathroom, ensuite laundry, and private balcony with south-facing views add both comfort and convenience.Enjoy high-speed 1.5GB internet included in the lease along with one extra-large underground parking space. Once the building is fully completed, you'll also gain access to a stunning rooftop terrace with BBq, electrical, gas, and water hookups perfect for entertaining. Residents will benefit from a wide range of luxurious amenities, including:24/7 Concierge Service, Fully Equipped Gym & Yoga StudioCo-Working Office Space, Entertainment Room, Pet Wash StationBike, StorageValet System Kite Electric Vehicle Rental Service, Secure Parcel Room,Visitor Parking. Ideally located just 3 minutes from the QEW and 6 minutes to Bronte GO Station, with Bronte Creek steps away, this mid-rise development combines modern architecture with the serenity of Oakvilles scenic landscapes, including nearby parklands, riverscapes, and golf courses.Enjoy the convenience of nearby top-tier amenities including FreshCo, Sobeys, Metro, Canadian Tire, and more all within a 10-minute drive. Sheridan College's Trafalgar Campus and Oakville Trafalgar Memorial Hospital are also just minutes away.This is a rare opportunity to lease a luxury condo in a prime Oakville location. Dont miss out schedule your private viewing today!
- HoldoverDays: 90
- Architectural Style: Apartment
- Property Type: Residential Condo & Other
- Property Sub Type: Condo Apartment
- GarageType: Underground
- Directions: BRONTE RD/ UPPER MIDDLE RD W
- Parking Total: 1
- WashroomsType1: 1
- WashroomsType1Level: Main
- BedroomsAboveGrade: 1
- Interior Features: Other
- Cooling: Central Air
- HeatSource: Gas
- HeatType: Forced Air
- ConstructionMaterials: Brick
| School Name | Type | Grades | Catchment | Distance |
|---|---|---|---|---|
| {{ item.school_type }} | {{ item.school_grades }} | {{ item.is_catchment? 'In Catchment': '' }} | {{ item.distance }} |







































