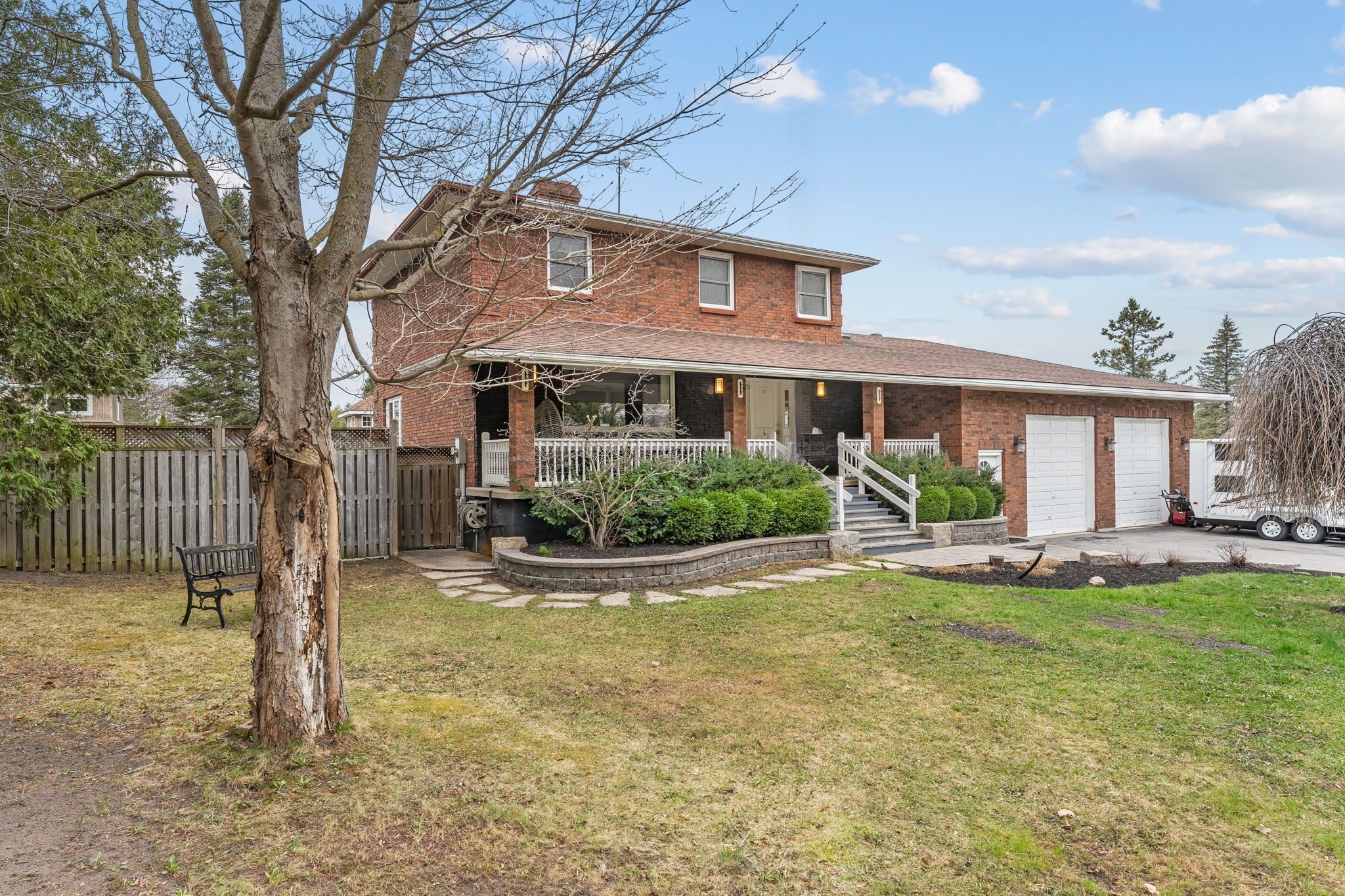$3,200
#205 - 36 Elm Drive, Mississauga, ON L5B 0N3
Fairview, Mississauga,














































 Properties with this icon are courtesy of
TRREB.
Properties with this icon are courtesy of
TRREB.![]()
Live in Luxury at Edge Tower 1! Step into upscale living at the newly built Edge Tower 1, where you're welcomed by a 24-hour concierge and exceptional amenities designed for comfort and convenience. This beautifully appointed suite features 2 bedrooms, 2 full bathrooms, a versatile den, and 2 parking spots. Enjoy resort-style living with access to: Two stylish party rooms, Two guest suites for visiting family or friends, A lively games room, A private theatre room, A modern WiFi lounge, A state-of-the-art fitness centre, yoga studio, and sports lounge, A contemporary, welcoming lobby. Inside, the suite showcases 9-foot ceilings, a high-end integrated refrigerator, stainless steel oven and dishwasher, in-suite washer/dryer, and elegant under-cabinet lighting with valance for a sleek finish. Utilities include unlimited gigabit fiber internet, water, and heat. Enjoy personalized comfort with an individually controlled vertical fan coil system for heating and cooling.
- HoldoverDays: 60
- Architectural Style: Apartment
- Property Type: Residential Condo & Other
- Property Sub Type: Condo Apartment
- GarageType: Underground
- Directions: Elm Drive & Hurontario Street
- Parking Total: 2
- WashroomsType1: 1
- WashroomsType1Level: Main
- WashroomsType2: 1
- WashroomsType2Level: Main
- BedroomsAboveGrade: 2
- BedroomsBelowGrade: 1
- Interior Features: Built-In Oven, Carpet Free, Countertop Range
- Cooling: Central Air
- HeatSource: Gas
- HeatType: Forced Air
- LaundryLevel: Main Level
- ConstructionMaterials: Concrete, Stone
- PropertyFeatures: Arts Centre, Hospital, Library, Park, Public Transit, School
| School Name | Type | Grades | Catchment | Distance |
|---|---|---|---|---|
| {{ item.school_type }} | {{ item.school_grades }} | {{ item.is_catchment? 'In Catchment': '' }} | {{ item.distance }} |















































