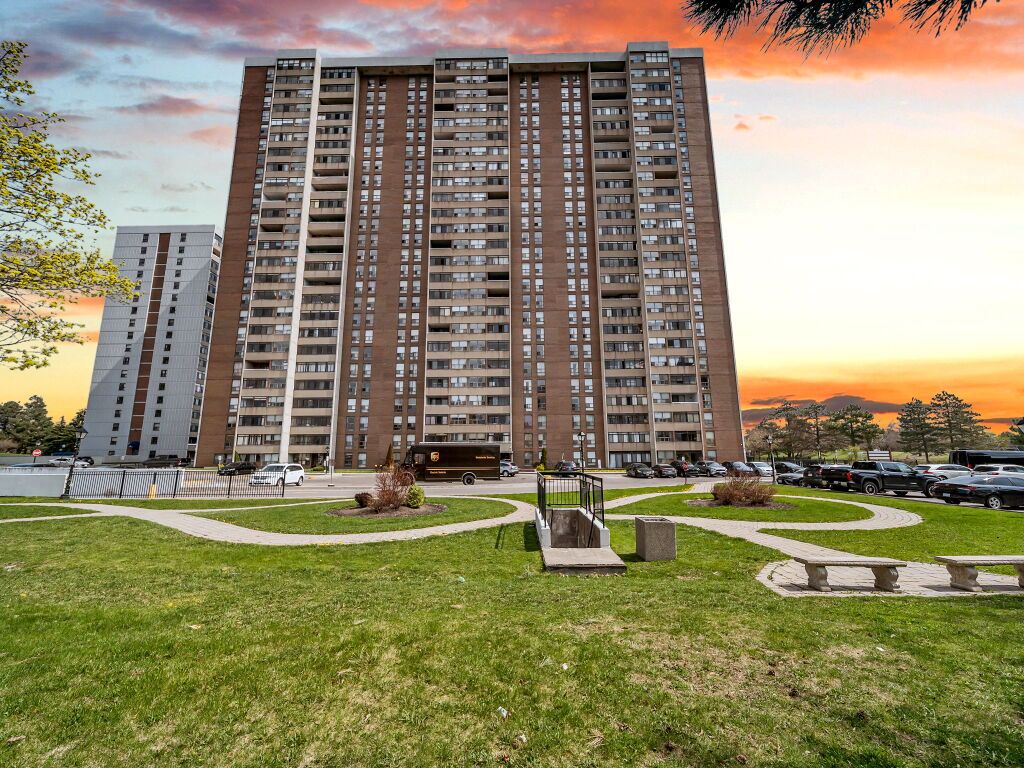$499,900
18 Knightsbridge Road 1003, Brampton, ON L6T 3X5
Queen Street Corridor, Brampton,
 Properties with this icon are courtesy of
TRREB.
Properties with this icon are courtesy of
TRREB.![]()
Spacious Condo in PRIME Brampton Location! 2 Large, Sun-Filled Bedrooms | Modern Renovated Washroom | Enclosed Balcony with Stunning City Views.Welcome home to this beautifully maintained condo boasting a bright, open-concept living and dining space that flows seamlessly onto a large enclosed balcony ideal for relaxing or entertaining with Torontos skyline as your backdrop. Featuring sleek laminate floors throughout, freshly painted bedrooms, and a tastefully modernized washroom. Brand-new A/C unit and many more upgrades! Unbeatable Location:Steps from Bramalea City Centre, Brampton Library, GO & Brampton Transit, Chinguacousy Park, top-rated schools, major highways, and health facilities. Move-in ready. All thats missing is you!
- HoldoverDays: 90
- Architectural Style: Apartment
- Property Type: Residential Condo & Other
- Property Sub Type: Condo Apartment
- GarageType: Underground
- Directions: Queen/Bramalea
- Tax Year: 2024
- Parking Features: Underground
- ParkingSpaces: 1
- Parking Total: 1
- WashroomsType1: 1
- WashroomsType1Level: Flat
- BedroomsAboveGrade: 2
- Interior Features: Other
- Basement: None
- Cooling: Central Air
- HeatSource: Gas
- HeatType: Forced Air
- LaundryLevel: Lower Level
- ConstructionMaterials: Brick
- Parcel Number: 191210104
- PropertyFeatures: Clear View, Hospital, Library, Park, Place Of Worship, Public Transit
| School Name | Type | Grades | Catchment | Distance |
|---|---|---|---|---|
| {{ item.school_type }} | {{ item.school_grades }} | {{ item.is_catchment? 'In Catchment': '' }} | {{ item.distance }} |


