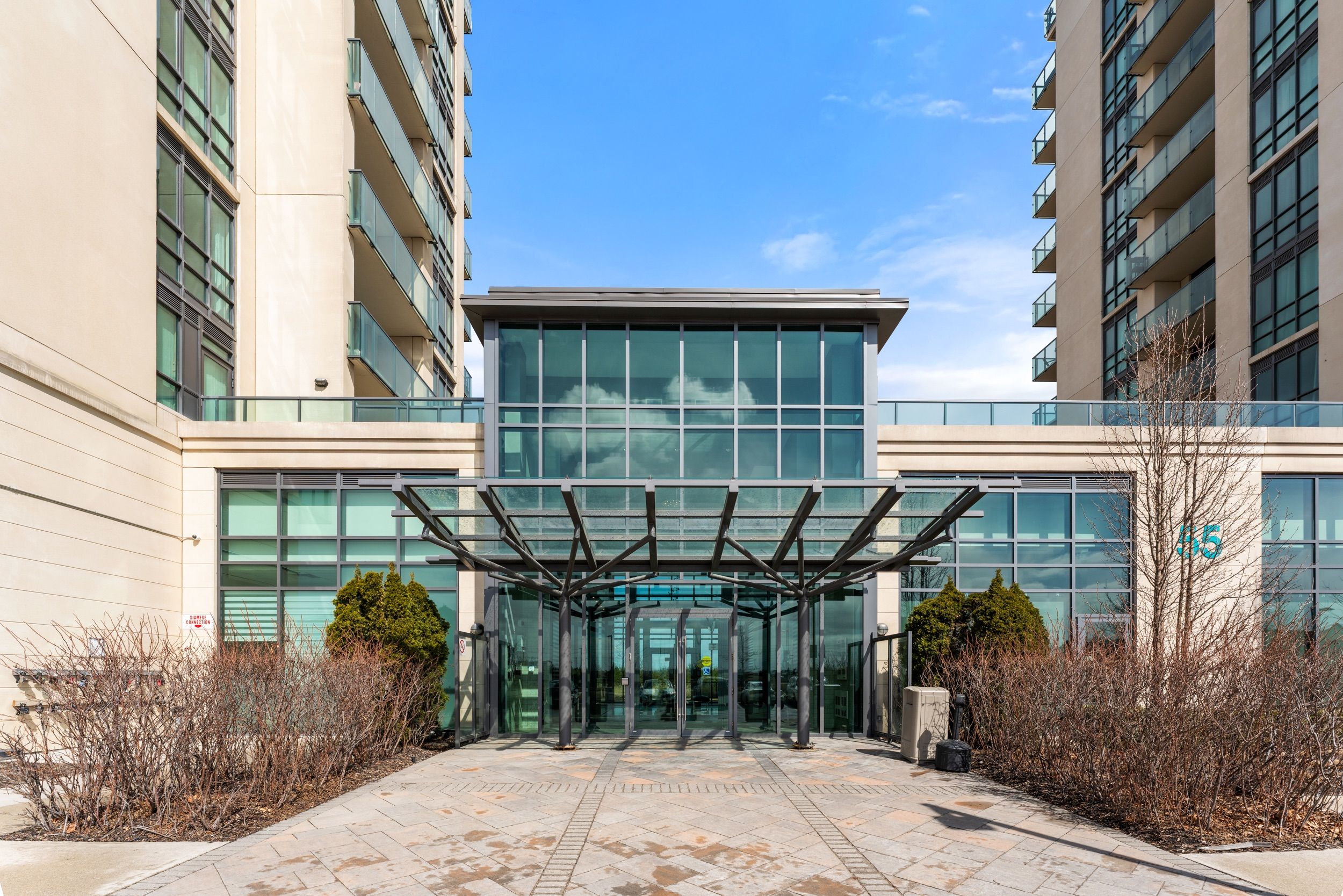$549,999
#904 - 45 Yorkland Boulevard, Brampton, ON L6P 4B4
Goreway Drive Corridor, Brampton,


























 Properties with this icon are courtesy of
TRREB.
Properties with this icon are courtesy of
TRREB.![]()
Nestled in a prime location, Clairington Condos offers the ultimate balance of urban accessibility. Just minutes from Highways 427, 407 and 410, as well as the GO station, this residence is a commuter's dream. For those who cherish the outdoors, the Claireville Conservation Trail serves as a peaceful retreat -- right in your backyard! This rare 1+den corner unit also comes with TWO UNDERGROUND TANDEM PARKING spaces, making it ideal for families or those with multiple vehicles. Step inside to a spacious and thoughtfully designed layout, featuring 9-foot ceilings for an airy and open feel, modern kitchen with sleek finishes, stainless steel appliances & granite countertops. The versatile den makes a perfect home office, nursery or guest space and a private balcony with breathtaking East views of the green space and sounds of nature. With shopping, parks, and transit just minutes away, everything you need is at your doorstep. Whether you're sipping your morning coffee enjoying the morning sunrise or a sunset cocktail from your balcony, this condo offers a lifestyle of ease and elegance.
- HoldoverDays: 60
- Architectural Style: Apartment
- Property Type: Residential Condo & Other
- Property Sub Type: Condo Apartment
- Directions: Queen & Goreway
- Tax Year: 2024
- Parking Features: Underground
- ParkingSpaces: 2
- Parking Total: 2
- WashroomsType1: 1
- WashroomsType1Level: Flat
- BedroomsAboveGrade: 1
- BedroomsBelowGrade: 1
- Cooling: Central Air
- HeatSource: Gas
- HeatType: Heat Pump
- ConstructionMaterials: Concrete
- Parcel Number: 199740083
| School Name | Type | Grades | Catchment | Distance |
|---|---|---|---|---|
| {{ item.school_type }} | {{ item.school_grades }} | {{ item.is_catchment? 'In Catchment': '' }} | {{ item.distance }} |



























