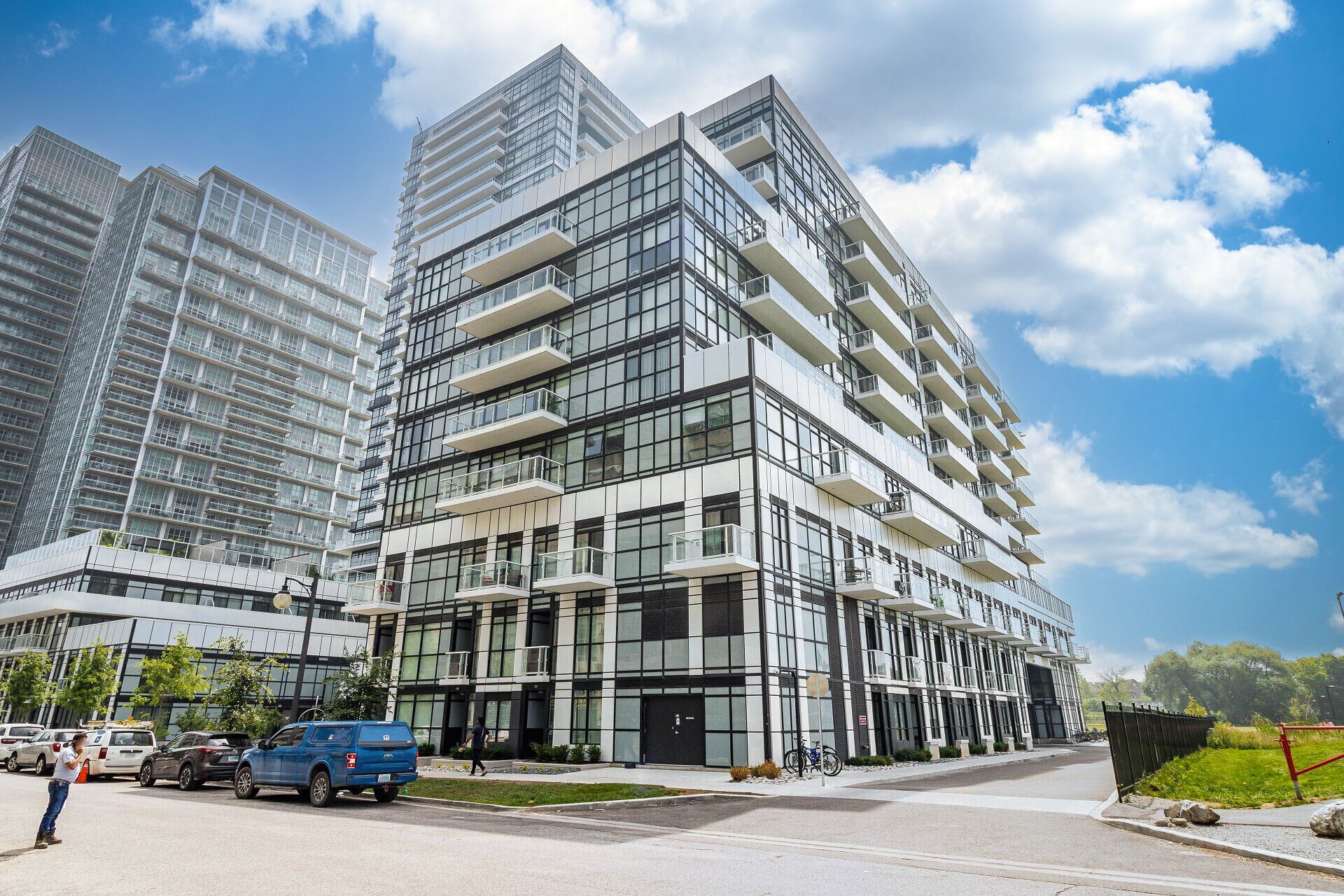$3,100
#407 - 251 Manitoba Street, Toronto, ON M8Y 0C7
Mimico, Toronto,








































 Properties with this icon are courtesy of
TRREB.
Properties with this icon are courtesy of
TRREB.![]()
Stunning Modern 2-Bedroom, 2-Bathroom Corner Suite Spanning Approximately 790 Sq Ft, With A Massive Wrap Around Private Terrace, Rarely Offered In This Building, Offering The Ideal Urban Lifestyle In The Heart Of South Etobicoke. This Meticulously Designed Unit Features Floor-To-Ceiling Windows That Bathe The Interior In Natural Light And Showcase The Sleek Laminate Flooring Throughout. Inside, You'll Also Find The Comfort And Convenience Of An Ensuite Laundry Room. Residents Of Empire Phoenix Condos Enjoy Access To Premium Amenities, Including A 24-Hour Concierge, Fitness Centre, Outdoor Pool, Sauna, Party Room, Rooftop Terrace, Lounge Areas, And More. Nestled In A Prime Location, You're Just Steps From Metro Grocery Store, Banks, Restaurants, Parks, The Lake, And Public Transit. With Quick Access To The QEW, Hwy 427, Gardiner Expressway, And Downtown Toronto, Commuting Is A Breeze. Complete With One Parking Space And One Locker, This Vibrant And Modern Suite Offers Everything You Need To Live, Work, And Relax In Style.
- HoldoverDays: 90
- Architectural Style: Apartment
- Property Type: Residential Condo & Other
- Property Sub Type: Condo Apartment
- GarageType: Underground
- Directions: Lakeshore Blvd/Park Lawn Rd
- Parking Features: Underground
- ParkingSpaces: 1
- Parking Total: 1
- WashroomsType1: 1
- WashroomsType1Level: Flat
- WashroomsType2: 1
- WashroomsType2Level: Flat
- BedroomsAboveGrade: 2
- Cooling: Central Air
- HeatSource: Gas
- HeatType: Forced Air
- LaundryLevel: Main Level
- ConstructionMaterials: Metal/Steel Siding
- PropertyFeatures: Park, Public Transit, School
| School Name | Type | Grades | Catchment | Distance |
|---|---|---|---|---|
| {{ item.school_type }} | {{ item.school_grades }} | {{ item.is_catchment? 'In Catchment': '' }} | {{ item.distance }} |

















































