$619,000
#1002 - 1808 St Clair Avenue, Toronto, ON N9B 3T7
Junction Area, Toronto,
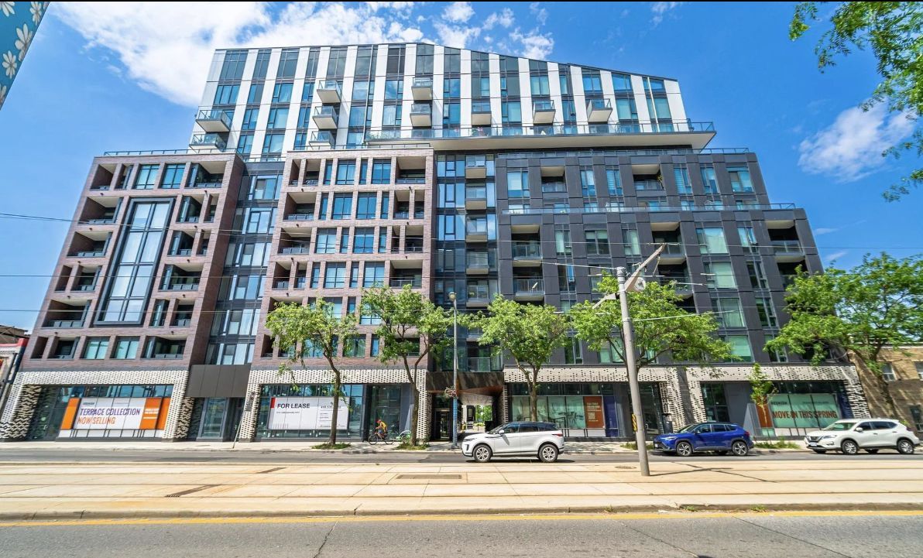
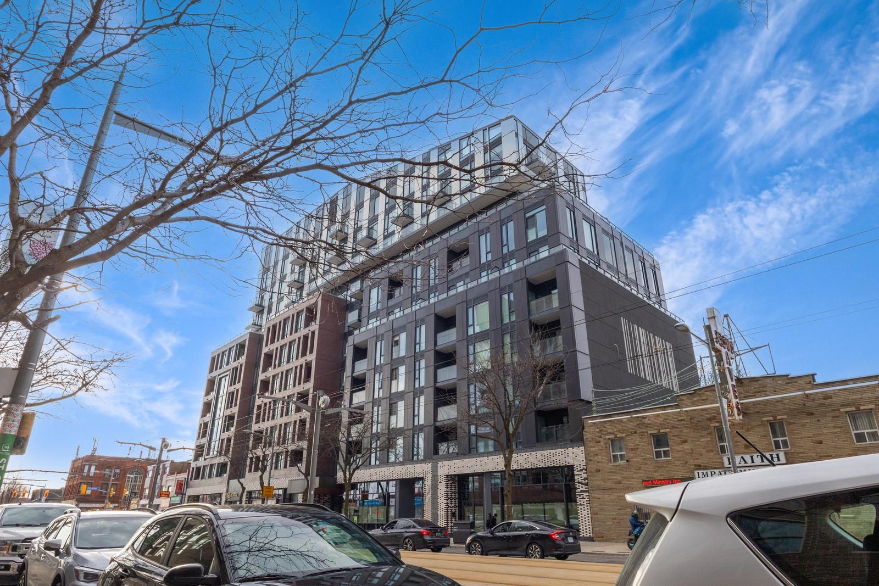

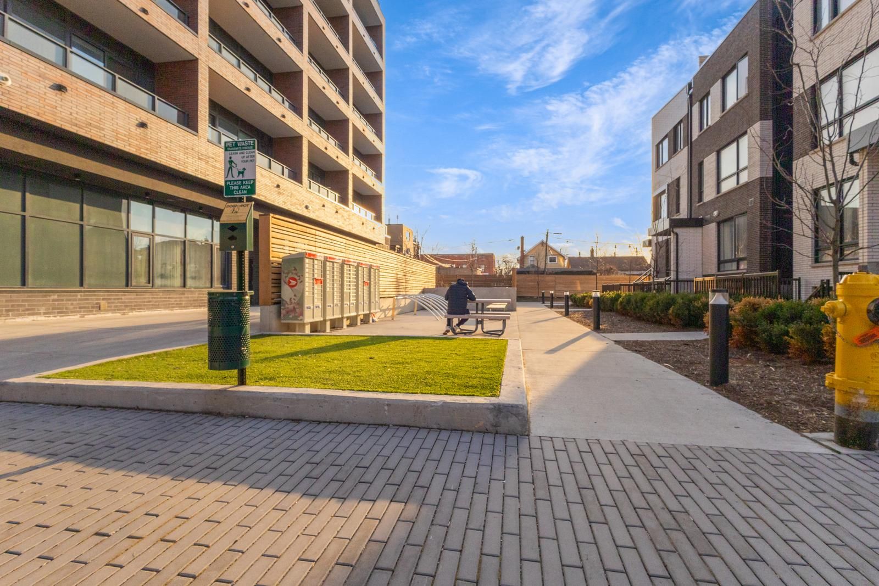


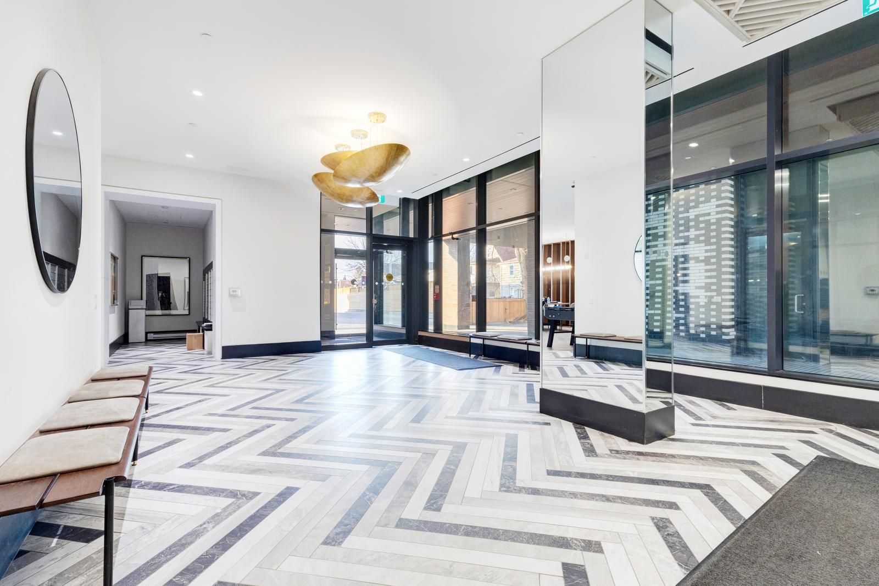
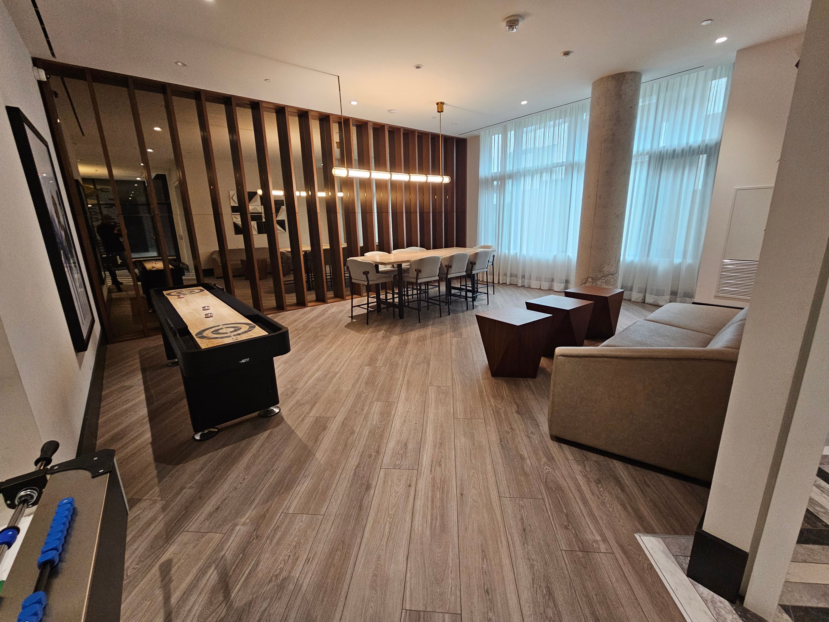







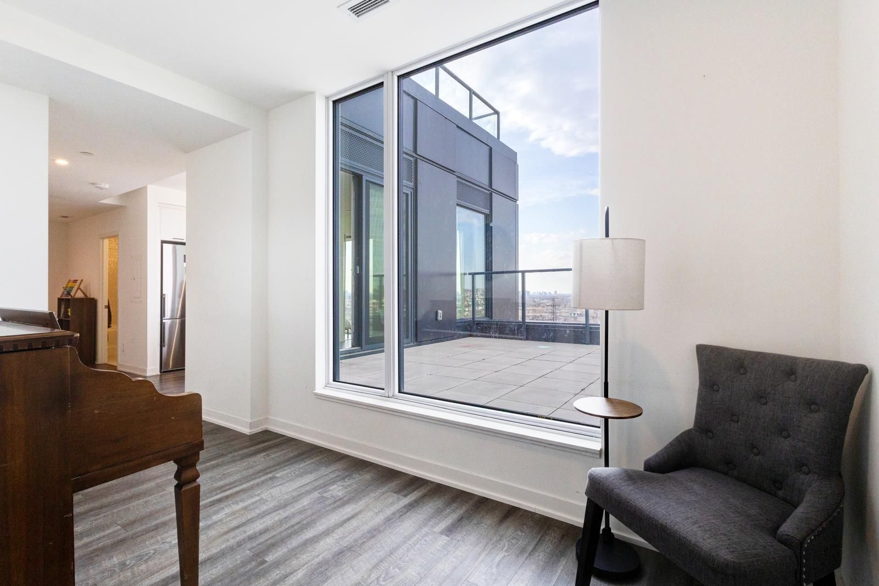
















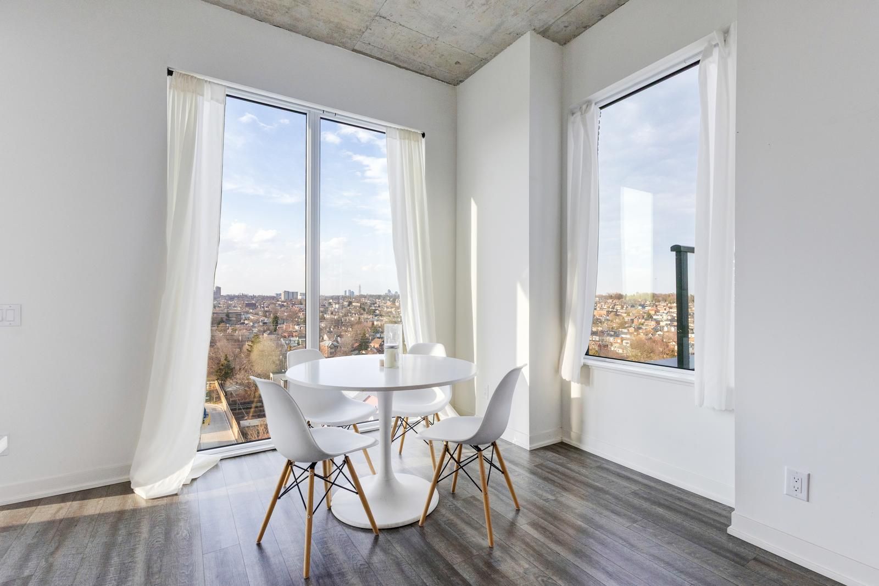

















 Properties with this icon are courtesy of
TRREB.
Properties with this icon are courtesy of
TRREB.![]()
Wow !! rarely offered opportunity: 1 Bedroom plus Den(can be 2nd Bedroom) Condo with a huge private Terrace (309 sq.ft) located at the highly sought after Reunion Crossing in vibrant St. Clair West Neighborhood. Fabulous 10 Feet Ceilings featuring a modern open concept Kitchen with Stainless Steel Appliances, Island Counter for additional Kitchen working space combined with spacious Living Room area walk out to a spacious Terrace with unobstructed views offering tremendous opportunities for relaxation & entertainment and the added convenience of a Parking & a Locker that comes with this unit. The open-concept Living and Dining area is bathed in natural light from floor-to-ceiling windows, extending seamlessly to a enormous 309 sq.ft (23.4 ft X 13.2 ft) terrace with city views . Huge inviting Terrace provides ample space for outdoor living, entertainment & even creating a garden. The primary bedroom features floor-to-ceiling windows, a closet while the versatile spacious Den is ideal for a home office or can be converted to a second Bedroom. Enjoy premium amenities, including a fully equipped 24 X 7 fitness room, Rooftop Retreat on roof top terrace, complete with BBQ Areas, stylish lounge seating and a Party Room. Also, included Unlimited High Speed Internet from Rogers (Ignite Internet Gigabit-Unltd). Conveniently Located with Easy Access to Downtown by frequent TTC transit Route with the St. Clair Street Car at your doorstep, Recreational Parks, Highways, Stockyards Shopping Mall.
- HoldoverDays: 90
- Architectural Style: Apartment
- Property Type: Residential Condo & Other
- Property Sub Type: Condo Apartment
- GarageType: Underground
- Directions: St Clair W & Weston Rd
- Tax Year: 2024
- Parking Total: 1
- WashroomsType1: 1
- WashroomsType1Level: Main
- BedroomsAboveGrade: 1
- BedroomsBelowGrade: 1
- Interior Features: Carpet Free, Countertop Range, Primary Bedroom - Main Floor
- Cooling: Central Air
- HeatSource: Gas
- HeatType: Forced Air
- LaundryLevel: Main Level
- ConstructionMaterials: Aluminum Siding, Brick
- Exterior Features: Controlled Entry, Year Round Living
- Parcel Number: 770010353
- PropertyFeatures: Public Transit, School
| School Name | Type | Grades | Catchment | Distance |
|---|---|---|---|---|
| {{ item.school_type }} | {{ item.school_grades }} | {{ item.is_catchment? 'In Catchment': '' }} | {{ item.distance }} |



























































