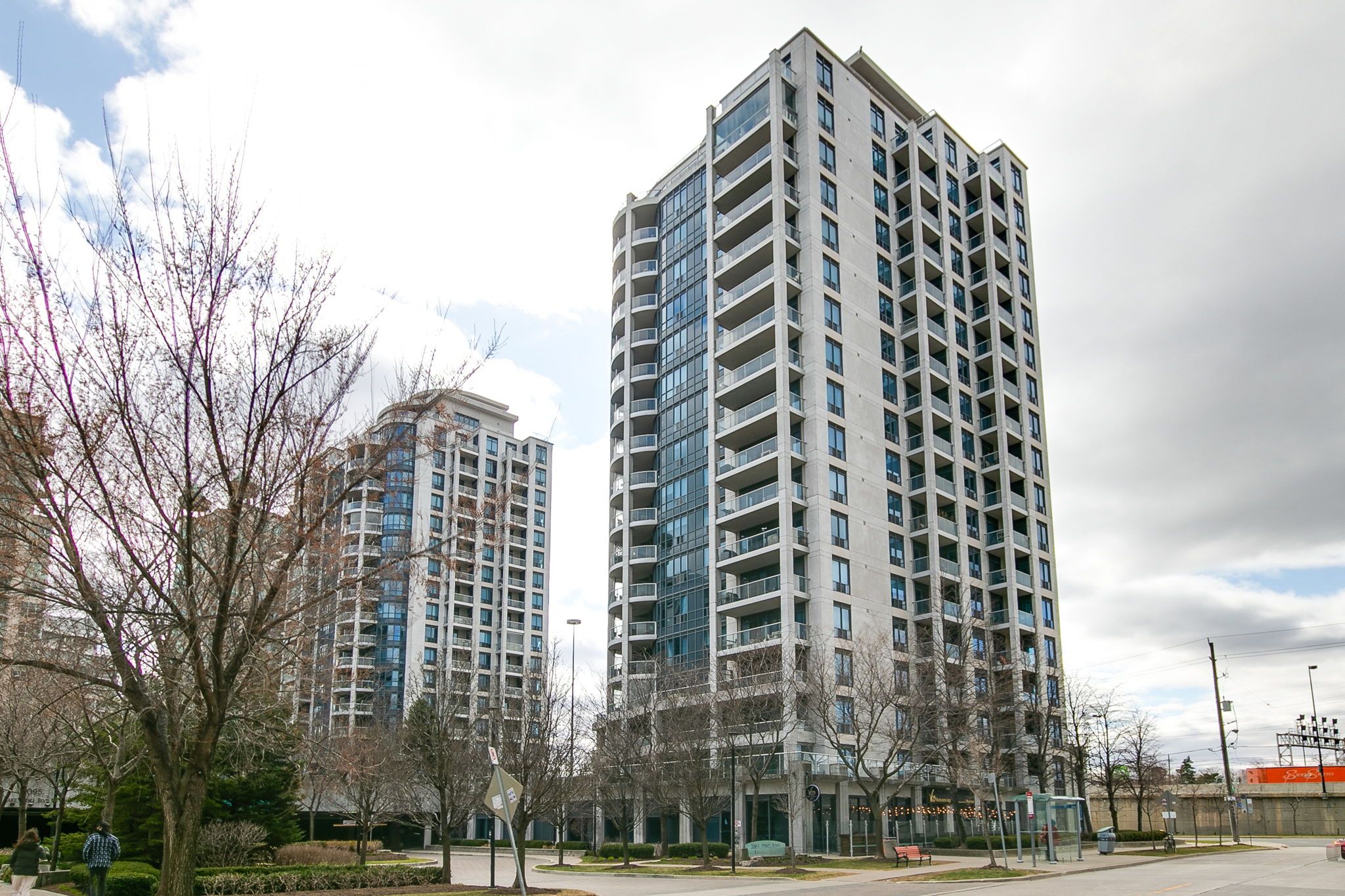$568,900
#809 - 2083 Lakeshore Boulevard, Toronto, ON M8V 4G2
Mimico, Toronto,
















































 Properties with this icon are courtesy of
TRREB.
Properties with this icon are courtesy of
TRREB.![]()
BELOW MARKET VALUE!!! WELCOME HOME TO THIS APROX 600SQFT LUXURIOUS FURNISHED 1BR BOUTIQUE CONDOFEATURING NEW FLOORING(GRANDEUR BRAND), NEW TOILET, NEW LIGHT FIXTURE, PROFESSIONALLY PAINTED. LOCATEDWITHIN WALKING DISTANCE TO WATERFRONT SHOPS AND RESTAURANTS. THE WATERFORD CONDOS DEVELOPED BYCANDEREL . EXEMPLIFIES LUXURY ON THE SHORES OF LAKE ONTARIO. THE 18 STOREY BUILDING SHOWCASES ANELEGANT STONE AND GLASS EXTERIOR. GAS HOOKUP ON BALCONY, DESIGNED WITH HIGH-END FINISHES, THEWATERFORD OFFERS 9FT CEILINGS, PRIVATE BALCONIES AND MORE. RESIDENTS BENEFIT FROM MONITORED SECURITYAND A RANGE OF PREMIUM AMENITIES, INCLUDING A 24HR CONCIERGE, ELEGANT LOBBY, STATE OF THE ART GYM, A POOLAND MORE. THE BEAUTIFULLY LANDSCAPED GROUNDS INCLUDE A FORMAL GARDEN, VALET PARKING, CAR WASH ANDOTHER 'WHITE GLOVE' SERVICES. THIS PET FRIENDLY CONDOMINIUM IS JUST MINUTES FROM DOWNTOWN, MAKING IT ACONVENIENT AND DESIRABLE LOCATION. ENJOY PARTIAL WATER VIEWS FROM YOUR NEW HOME AT THE WATERFORD
- HoldoverDays: 90
- Architectural Style: Apartment
- Property Type: Residential Condo & Other
- Property Sub Type: Condo Apartment
- GarageType: Underground
- Directions: LAKESHORE BLVD W & PARKLAWN
- Tax Year: 2024
- ParkingSpaces: 1
- Parking Total: 1
- WashroomsType1: 1
- WashroomsType1Level: Flat
- BedroomsAboveGrade: 1
- Cooling: Central Air
- HeatSource: Gas
- HeatType: Forced Air
- LaundryLevel: Main Level
- ConstructionMaterials: Concrete, Other
| School Name | Type | Grades | Catchment | Distance |
|---|---|---|---|---|
| {{ item.school_type }} | {{ item.school_grades }} | {{ item.is_catchment? 'In Catchment': '' }} | {{ item.distance }} |

















































