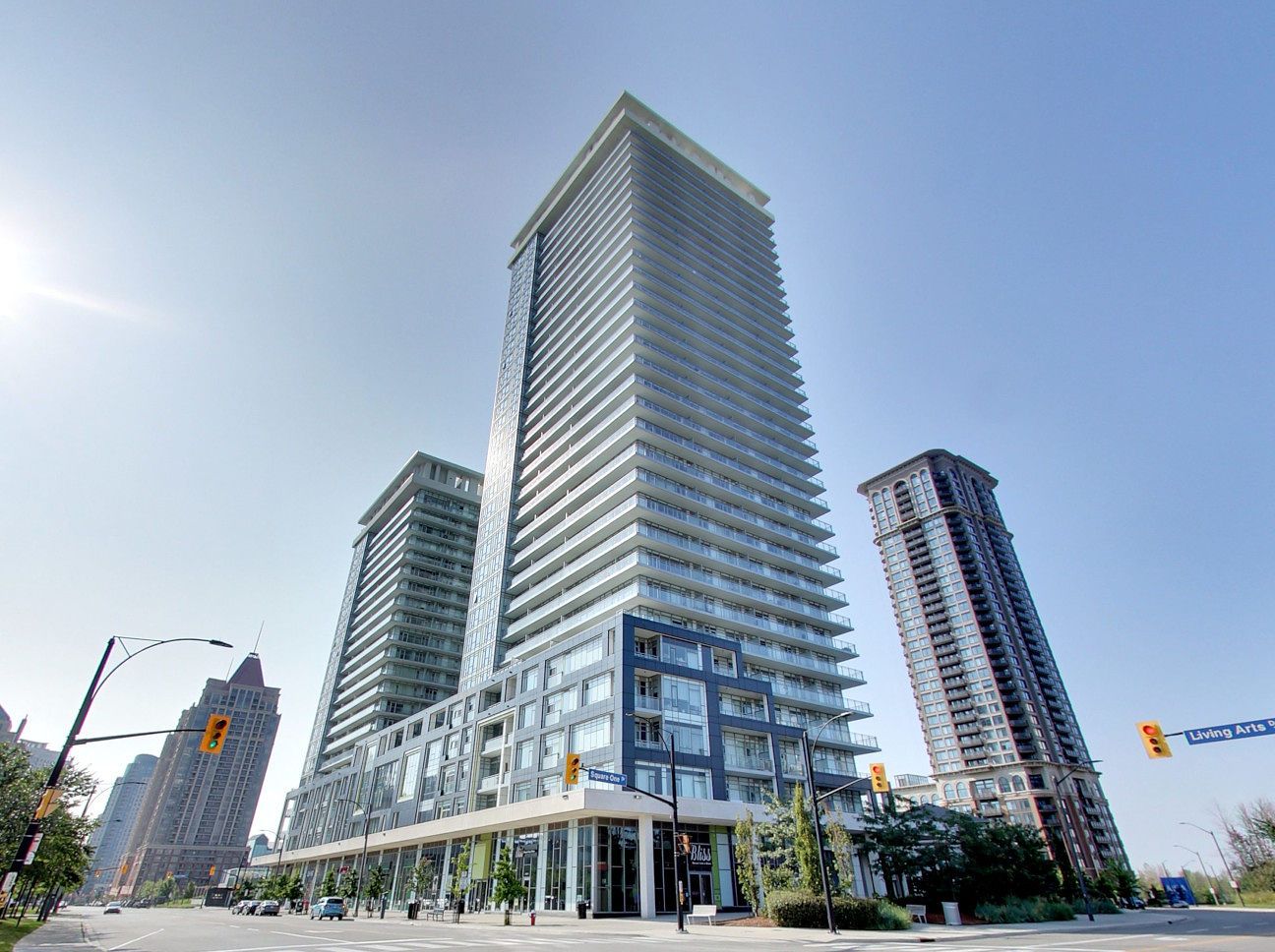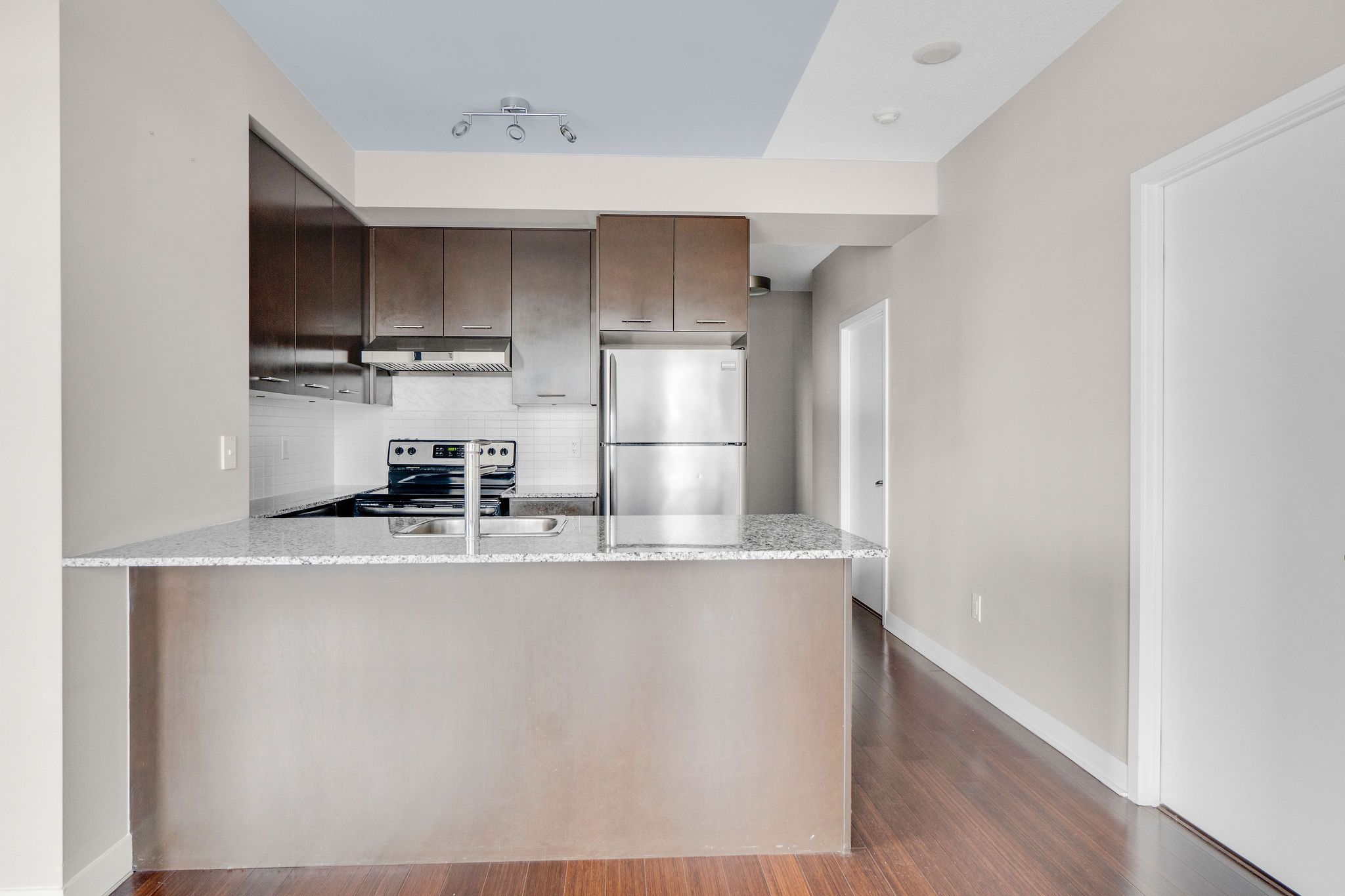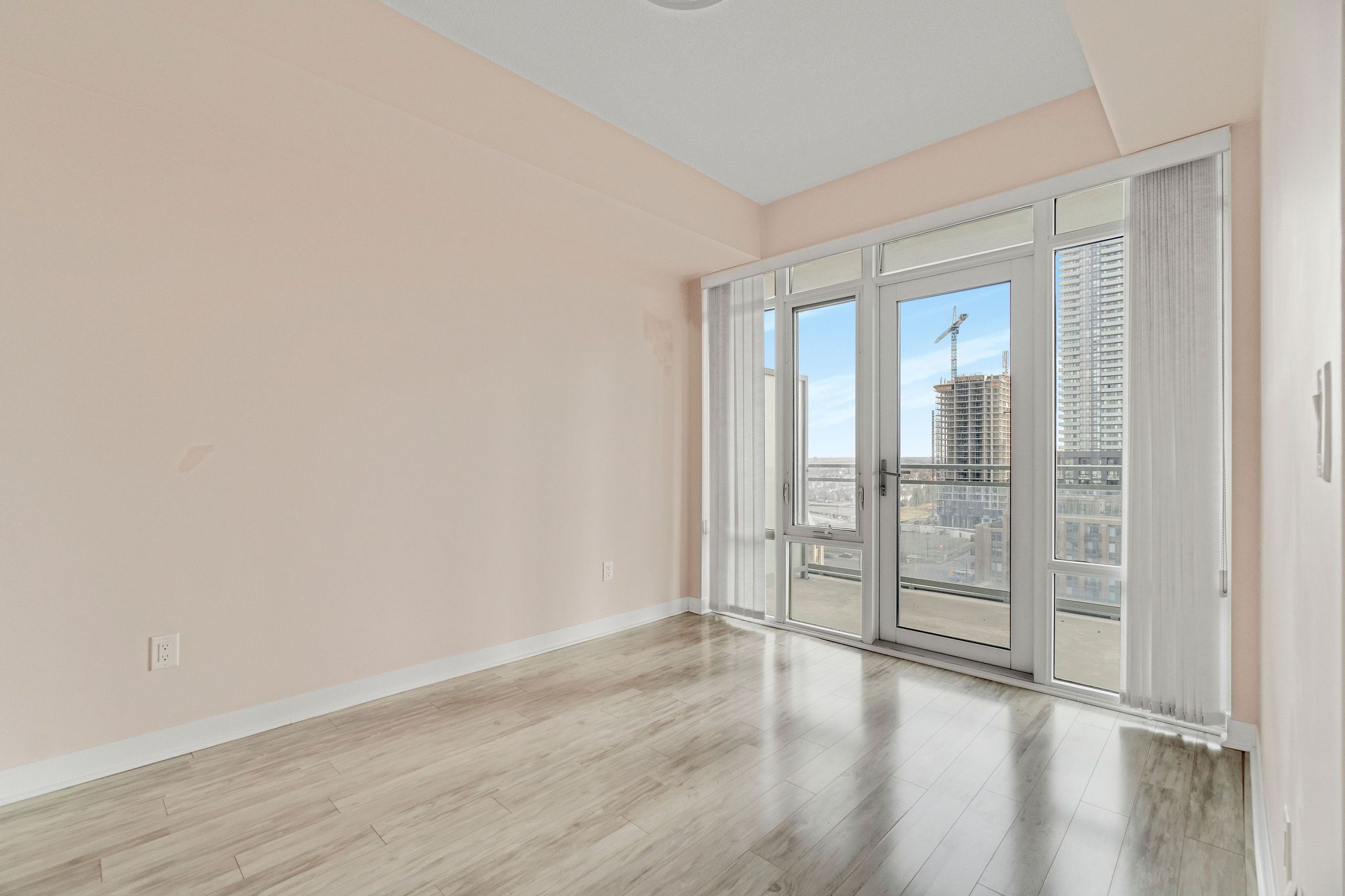$613,900
$14,100#1108 - 365 Prince Of Wales Drive, Mississauga, ON L5B 0G6
City Centre, Mississauga,



































 Properties with this icon are courtesy of
TRREB.
Properties with this icon are courtesy of
TRREB.![]()
Welcome to this sun-filled corner suite in the award-winning Daniels Limelight, located in the vibrant heart of downtown Mississauga. This spacious 1 bedroom + den unit features Aprox 730 sqft of interior space plus a rare around 290 sqft wraparound L-shaped balcony with unobstructed southwest viewsperfect for enjoying stunning sunsets and natural light all day long. Thoughtfully designed with floor-to-ceiling windows, an open-concept layout, and a versatile den ideal for a home office or guest bedroom. Unbeatable Location: Steps to Square One, public transit, YMCA, Whole Foods, Food Basic, Cineplex, trendy restaurants, Sheridan College, high-end shopping and Quick access to major highways (401, 403, 410, QEW) makes commuting a breeze. Top-Tier Amenities: Regulation-size basketball court, fully equipped gym, movie theatre, party room, BBQ terrace, rooftop garden, and more. A fantastic opportunity for end users or investors alike!
- HoldoverDays: 90
- Architectural Style: Apartment
- Property Type: Residential Condo & Other
- Property Sub Type: Condo Apartment
- GarageType: Underground
- Directions: Prince of Wales and Living Arts
- Tax Year: 2025
- Parking Features: Underground
- ParkingSpaces: 1
- Parking Total: 1
- WashroomsType1: 1
- WashroomsType1Level: Flat
- WashroomsType2: 1
- WashroomsType2Level: Flat
- BedroomsAboveGrade: 1
- BedroomsBelowGrade: 1
- Interior Features: Carpet Free, Auto Garage Door Remote, In-Law Capability
- Cooling: Central Air
- HeatSource: Gas
- HeatType: Forced Air
- LaundryLevel: Main Level
- ConstructionMaterials: Concrete
- PropertyFeatures: Arts Centre, Hospital, Library, Place Of Worship, Public Transit, School
| School Name | Type | Grades | Catchment | Distance |
|---|---|---|---|---|
| {{ item.school_type }} | {{ item.school_grades }} | {{ item.is_catchment? 'In Catchment': '' }} | {{ item.distance }} |




































