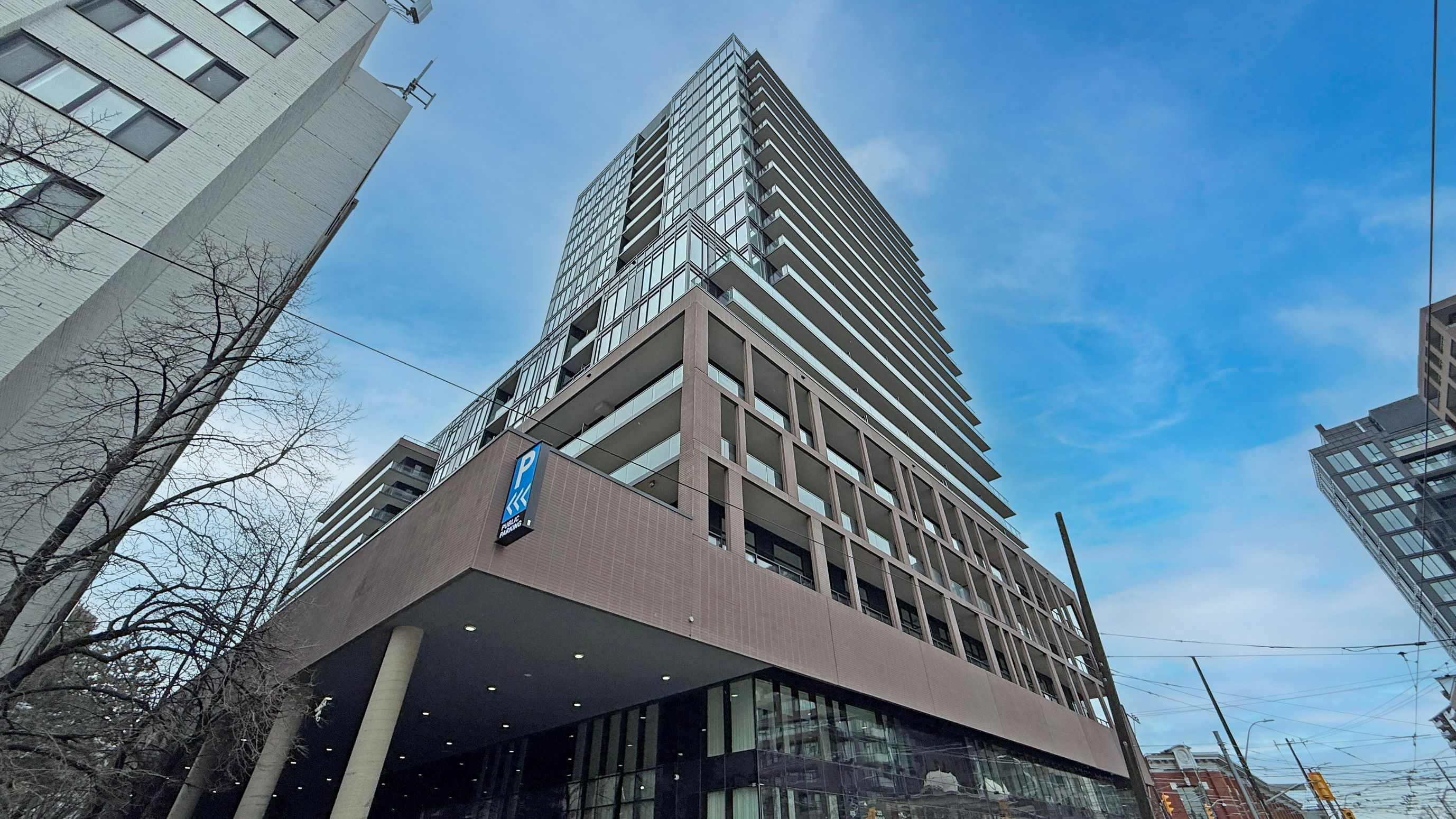$2,050
#401 - 285 Dufferin Street, Toronto, ON M6K 1Z7
South Parkdale, Toronto,








































 Properties with this icon are courtesy of
TRREB.
Properties with this icon are courtesy of
TRREB.![]()
Welcome to this stunning brand-new 1-bedroom condo in the heart of Parkdale, where modern design meets unbeatable convenience. Featuring 10+ ft soaring ceilings, this stylish suite offers a spacious and airy feel throughout. Enjoy a sleek open-concept layout, a private balcony perfect for morning coffee or evening unwinding, and high-end finishes throughout.Located at the vibrant King & Dufferin intersection, youre just steps to TTC, making your commute a breeze. Explore the charm of Parkdale with its unique boutique stores, trendy cafes, restaurants, and shopping options right outside your door.Perfect for young professionals or first-time buyers looking for a blend of comfort and lifestyle in one of Torontos most eclectic neighbourhoods.Dont miss this opportunity to rent in one of the citys most dynamic new buildings! Tenants to Open Account with Provident for all utiltiies, Landlord will Give an Amazon Gift Card for $150 to tenants on closing
- HoldoverDays: 90
- Architectural Style: Apartment
- Property Type: Residential Condo & Other
- Property Sub Type: Condo Apartment
- Directions: Intersection of King St W & Dufferin St
- WashroomsType1: 1
- WashroomsType1Level: Main
- BedroomsAboveGrade: 1
- Interior Features: Carpet Free
- Cooling: Central Air
- HeatSource: Gas
- HeatType: Forced Air
- LaundryLevel: Main Level
- ConstructionMaterials: Brick Front
- Roof: Not Applicable
- Foundation Details: Not Applicable
| School Name | Type | Grades | Catchment | Distance |
|---|---|---|---|---|
| {{ item.school_type }} | {{ item.school_grades }} | {{ item.is_catchment? 'In Catchment': '' }} | {{ item.distance }} |

















































