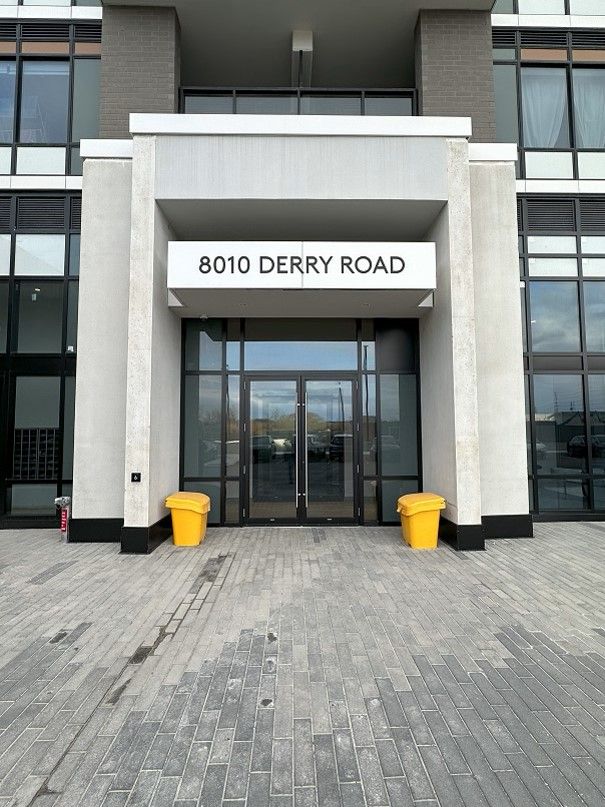$2,695
$105#209 - 8010 Derry Road, Milton, ON L9T 9N3
1028 - CO Coates, Milton,



























 Properties with this icon are courtesy of
TRREB.
Properties with this icon are courtesy of
TRREB.![]()
Welcome to this immaculate and spacious 2-bedroom+Den, 2 full-bathroom condo in the heart of Milton! Offering over 847 sq. ft. of beautifully designed living space with soaring 9 ft. ceilings, this gorgeous suite boasts a desirable layout perfect for both relaxation and entertaining. Enjoy breathtaking west-facing views of the Escarpment from your private balcony, providing the perfect spot to unwind and watch the sunset. The modern kitchen features upgraded cabinets for ample storage. The spacious primary suite includes a private ensuite bathroom, while the second bedroom offers beautiful view. Den can be used as home office, or personal retreat or guest room. This condo also features the convenience of ensuite laundry, an underground parking spot located near the elevator, and a storage locker. Guests will appreciate the ample surface visitor parking available. Nestled among serene, well-maintained grounds, this highly desirable location is across from the plaza and a short walk to the Milton Sports Center, and Hospital. Explore nearby walking trails, parks, and all local amenities, including Grocery stores, Coffee shops, Restaurants, Walk-in Clinics, and much more. 10 mins drive to Milton Go station, Milton Mall, the library. Plus, enjoy fantastic building amenities designed for your comfort and enjoyment.
- HoldoverDays: 60
- Architectural Style: Apartment
- Property Type: Residential Condo & Other
- Property Sub Type: Common Element Condo
- GarageType: Underground
- Directions: Derry Rd & Hwy 25
- Parking Total: 1
- WashroomsType1: 2
- WashroomsType1Level: Flat
- BedroomsAboveGrade: 2
- BedroomsBelowGrade: 1
- Interior Features: Carpet Free
- Cooling: Central Air
- HeatSource: Gas
- HeatType: Forced Air
- ConstructionMaterials: Concrete
- Roof: Flat
- PropertyFeatures: Hospital, Library, Public Transit, School
| School Name | Type | Grades | Catchment | Distance |
|---|---|---|---|---|
| {{ item.school_type }} | {{ item.school_grades }} | {{ item.is_catchment? 'In Catchment': '' }} | {{ item.distance }} |




























