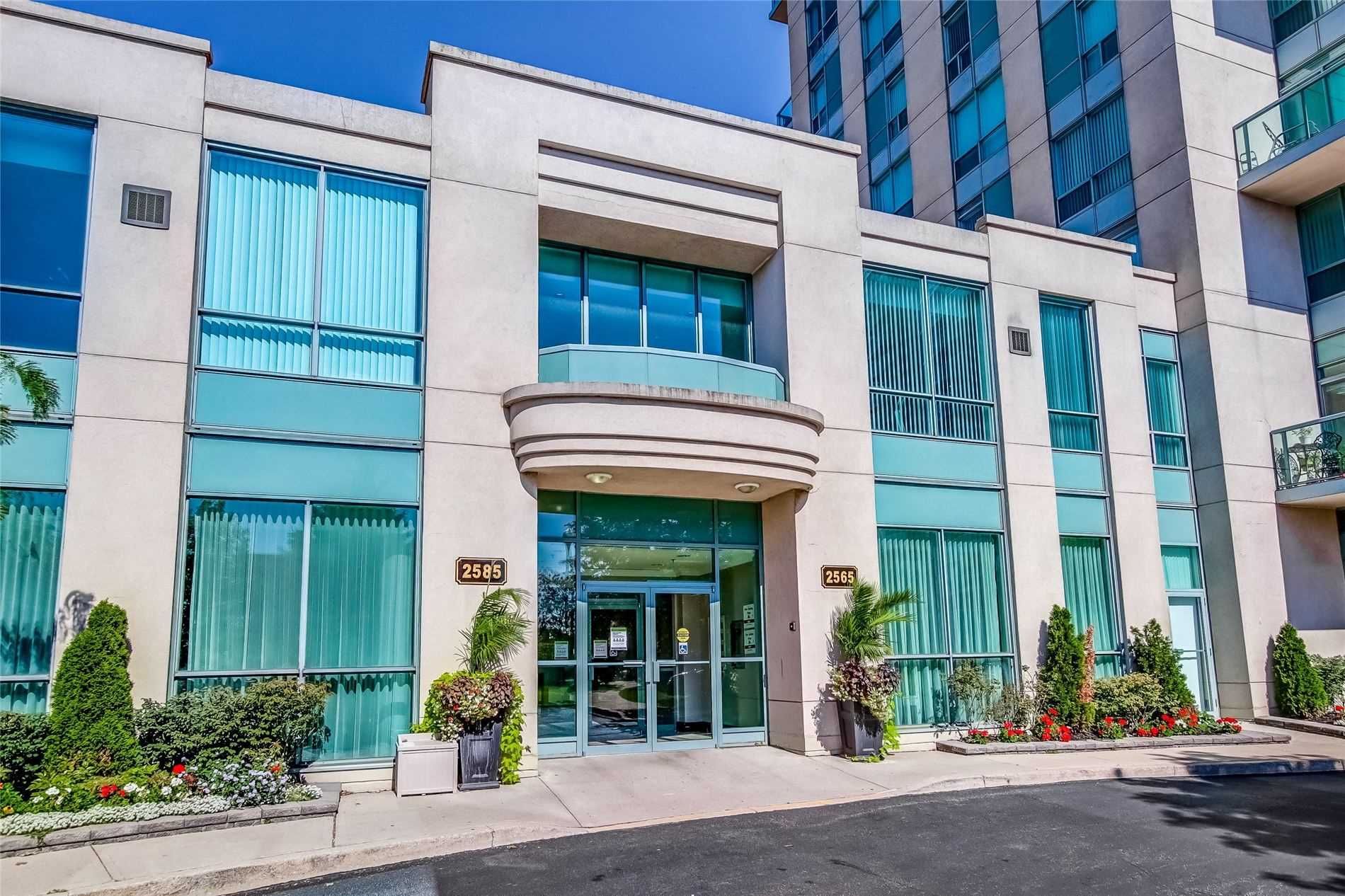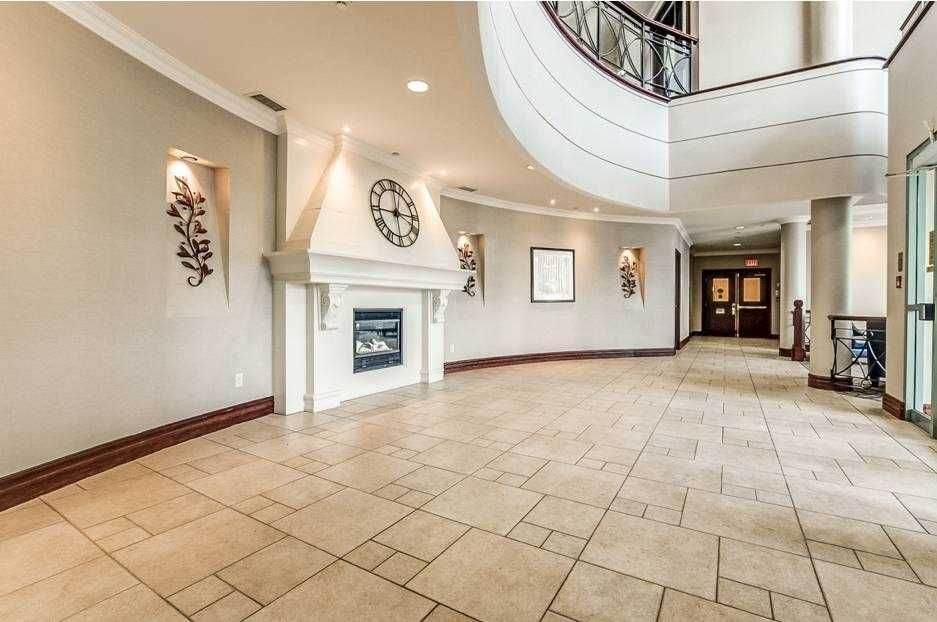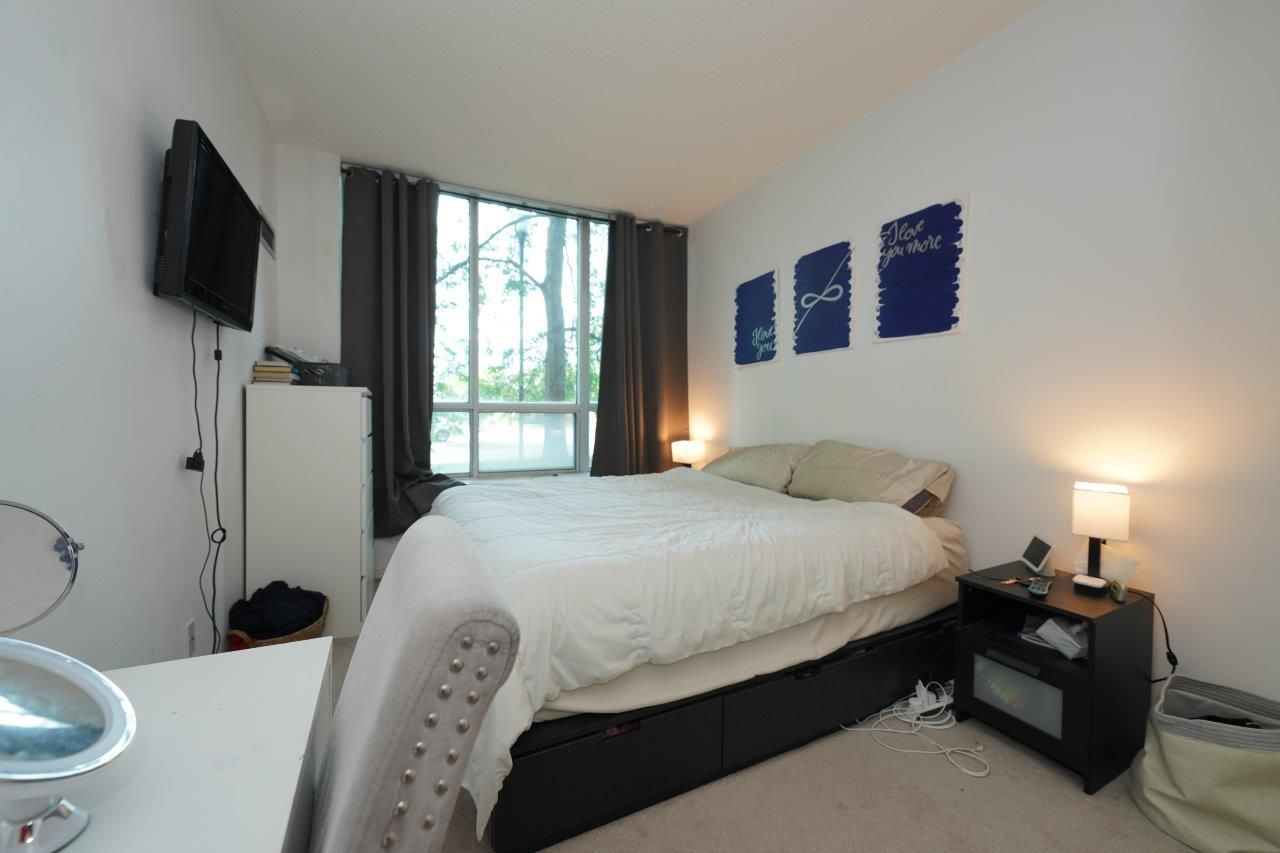$2,050
#101 - 2565 Erin Centre Boulevard, Mississauga, ON L5M 6Z8
Central Erin Mills, Mississauga,








































 Properties with this icon are courtesy of
TRREB.
Properties with this icon are courtesy of
TRREB.![]()
*** Available June 9 th or Later *** Rent Include Heat, Hydro, Water, One indoor parking, One Super Large Private Locker *** Ground Floor Corner End Unit With 9 Foot Ceilings And Walk-Out To a Large Patio. Approx 587 Square Feet +288 Square Feet Patio = 875 Square Feet. *** Super Large Private Locker / Indoor Parking On Ground Floor (No Elevator / Stair) Across The Hallway From The Unit, Parking Entrance Near Superintendent Office *** Excellent Building Facilities With 24 Hour Gated Security Entrance, Pool, Sauna, Gym, Party Room, Tennis Court, Ample Visitor Parking *** Fridge, Stove, B/I Dishwasher, Washer, Dryer, Microwave, Window Blinds, 1 Locker, 1 Parking *** Across From Erin Mills Town Centre. Steps To Hospital + Highly Ranked Schools Gonzaga + John Fraser School *** Ez Access To Shopping, Restaurants, Hwy 403 *** AAA Tenant Only, Non-Smoker/ Non-Vaper, No Pet. Updated Credit Check Report With Score + Letter Of Employment + Rental Application + Noa + 2 Recent Pay Stubs + Photo Id With Offer + Refundable Keys Deposit + Proof Of Tenant Insurance On Closing.
- HoldoverDays: 90
- Architectural Style: Apartment
- Property Type: Residential Condo & Other
- Property Sub Type: Condo Apartment
- GarageType: Underground
- Directions: W. Erin Mills / N. Eglinton
- Parking Features: Underground
- ParkingSpaces: 1
- Parking Total: 1
- WashroomsType1: 1
- WashroomsType1Level: Ground
- BedroomsAboveGrade: 1
- Interior Features: Other
- Basement: Other
- Cooling: Central Air
- HeatSource: Gas
- HeatType: Forced Air
- LaundryLevel: Main Level
- ConstructionMaterials: Concrete Block
- Exterior Features: Security Gate, Recreational Area, Patio
- Roof: Unknown
- Foundation Details: Unknown
- Parcel Number: 196560428
- PropertyFeatures: Hospital, Library, Park, Place Of Worship, Rec./Commun.Centre, Public Transit
| School Name | Type | Grades | Catchment | Distance |
|---|---|---|---|---|
| {{ item.school_type }} | {{ item.school_grades }} | {{ item.is_catchment? 'In Catchment': '' }} | {{ item.distance }} |

















































