$545,000
$14,000#301 - 4655 Glen Erin Drive, Mississauga, ON L5N 3L3
Central Erin Mills, Mississauga,
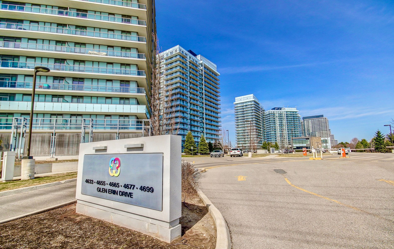
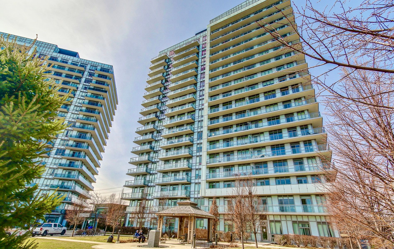
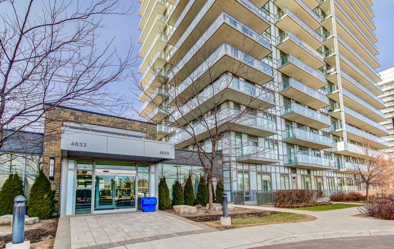
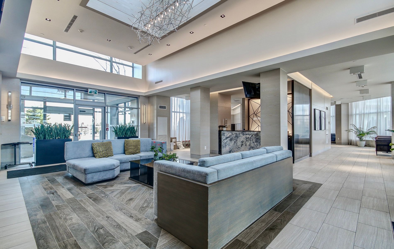
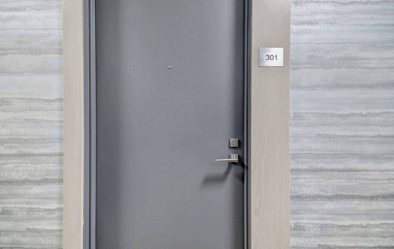
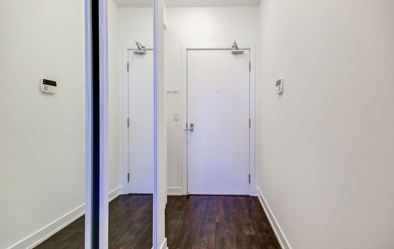
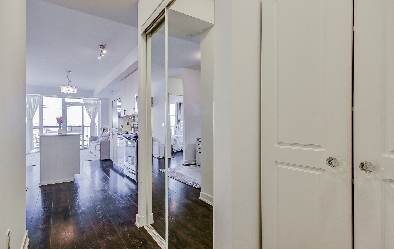
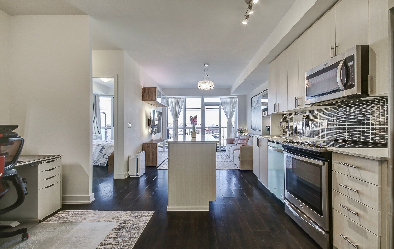
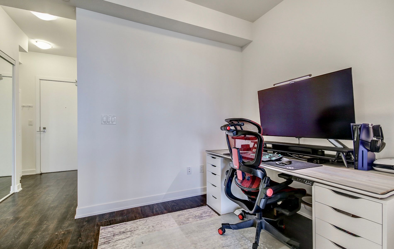
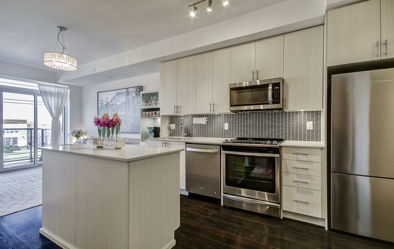
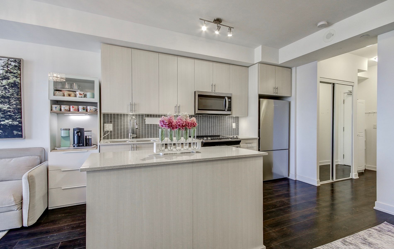
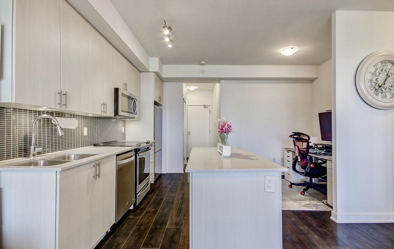
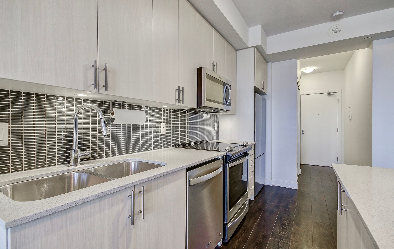
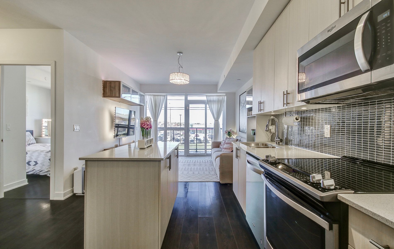
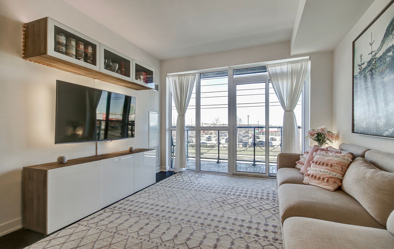
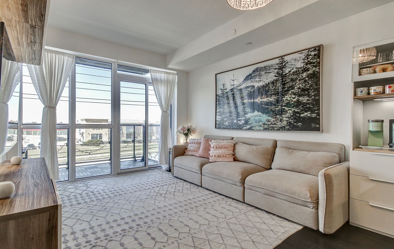
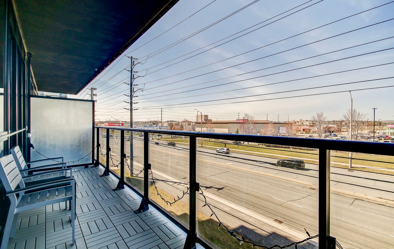
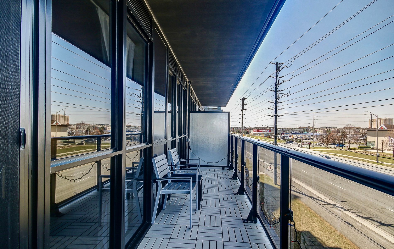
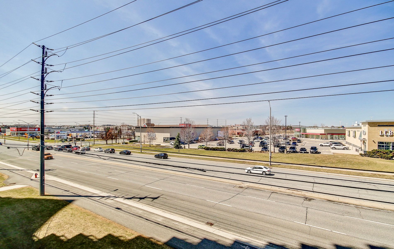
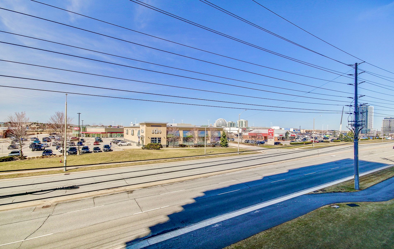
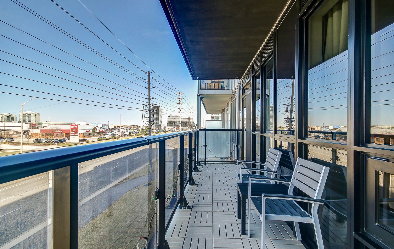
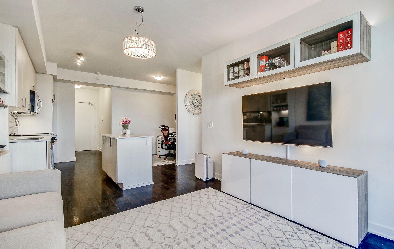
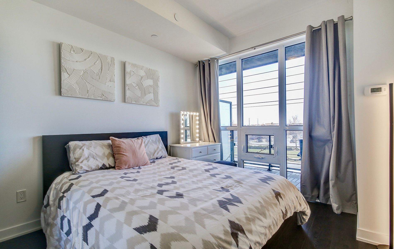
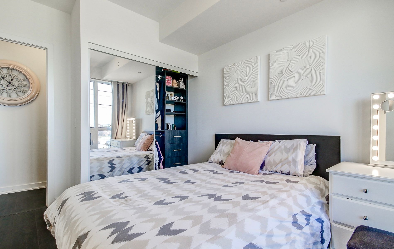
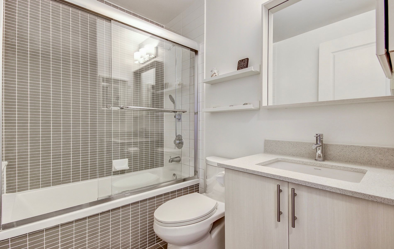
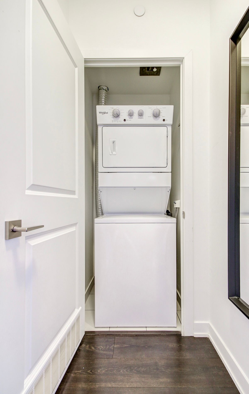
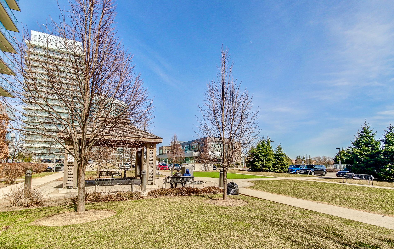
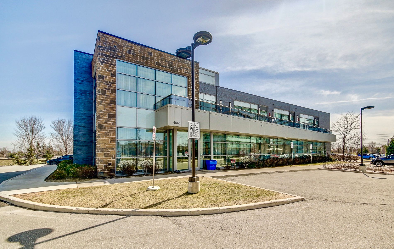

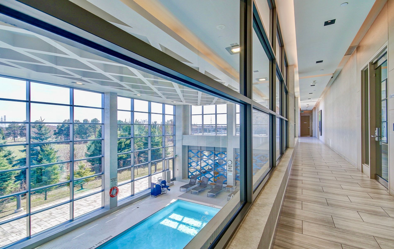
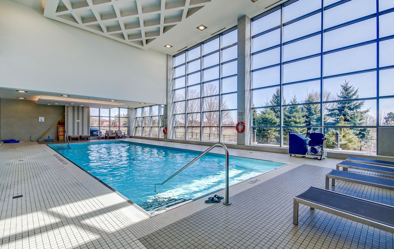
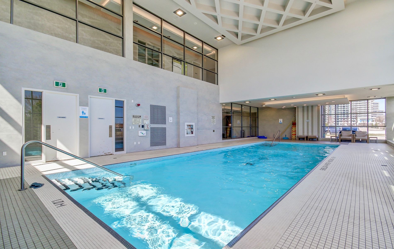
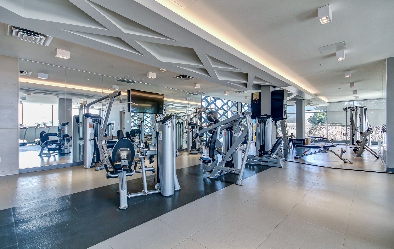
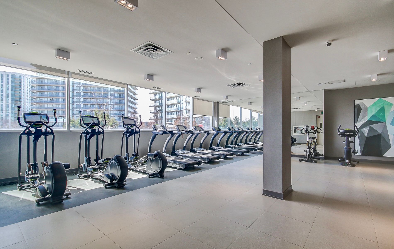
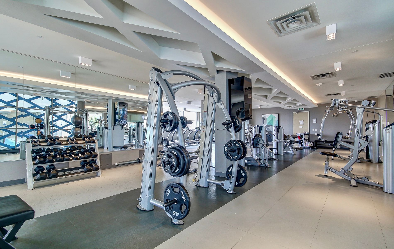
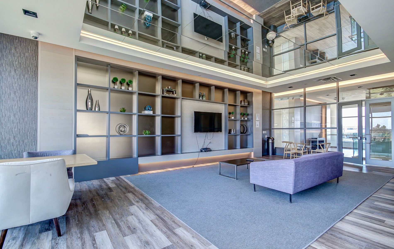
 Properties with this icon are courtesy of
TRREB.
Properties with this icon are courtesy of
TRREB.![]()
Move-In Ready. This Luxury Condo Building Is In A High-Demand Location And Great Neighborhood Steps to Schools ; A Beautiful One-Bedroom Plus Den/Dining And Spacious Balcony Unit In The Heart Of Erin Mills. Only Steps Away To Loblaws, Indigo, Credit Valley Hospital, LCBO, And Erin Mills Town Centre, With Convenient Access To Public Transit At Your Doorstep. Surrounded By Well-Known Schools Such As John Fraser SS; Gonzaga SS & Public Schools And Parks For Family & Kids, Its Perfect For Families And Professionals Alike. Spacious Living, Den/Dining, And Kitchen Areas With An Open-Concept Design, Showcasing Amazing Views And An Abundance Of Natural Light Through Floor-To-Ceiling Windows. Luxurious Finishes Throughout. Upgraded Custom-built Closet Organizer IN Master Bedroom, The Kitchen Features A Backsplash, Quartz-Top Island, And Upgraded Cabinet Lighting. 9 feet Smooth Ceilings, Quartz Window Sills, And Wide-Plank Laminate Flooring Throughout. This Luxury Condo Building Includes A Free-Standing 17,000 Sq. Ft.Recreation Facility Featuring Amenities Such As A Fitness Club, Party Room, Library/Study, Indoor Swimming Pool, Steam Rooms, Sauna And A Resort-Like Rooftop Terrace With BBQ. Private Yet Offering Great Views.
- HoldoverDays: 180
- Architectural Style: Apartment
- Property Type: Residential Condo & Other
- Property Sub Type: Condo Apartment
- GarageType: Underground
- Directions: Corner of Eglinton & Glen Erin
- Tax Year: 2024
- Parking Features: Underground
- Parking Total: 1
- WashroomsType1: 1
- WashroomsType1Level: Main
- BedroomsAboveGrade: 1
- BedroomsBelowGrade: 1
- Cooling: Central Air
- HeatSource: Gas
- HeatType: Forced Air
- ConstructionMaterials: Brick Front, Concrete
- Exterior Features: Recreational Area
- PropertyFeatures: Hospital, Public Transit, Rec./Commun.Centre, School, School Bus Route
| School Name | Type | Grades | Catchment | Distance |
|---|---|---|---|---|
| {{ item.school_type }} | {{ item.school_grades }} | {{ item.is_catchment? 'In Catchment': '' }} | {{ item.distance }} |





































