$579,999
#1209 - 61 Markbrook Lane, Toronto, ON M9V 5E7
Mount Olive-Silverstone-Jamestown, Toronto,
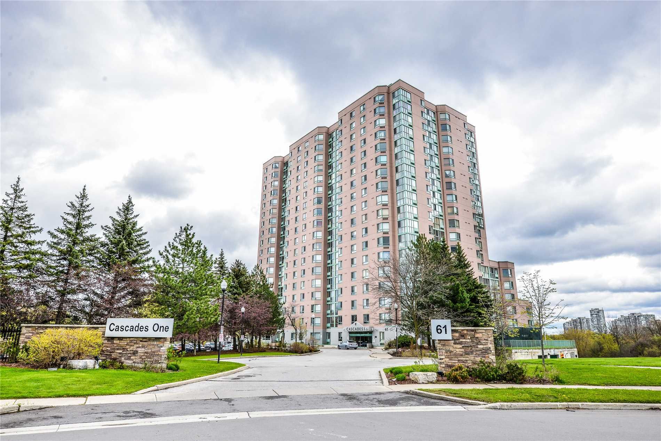
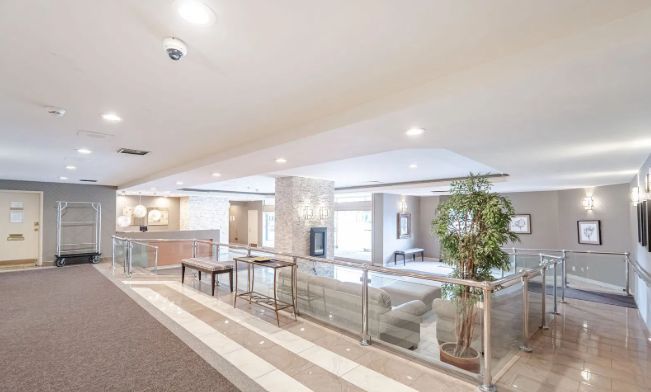
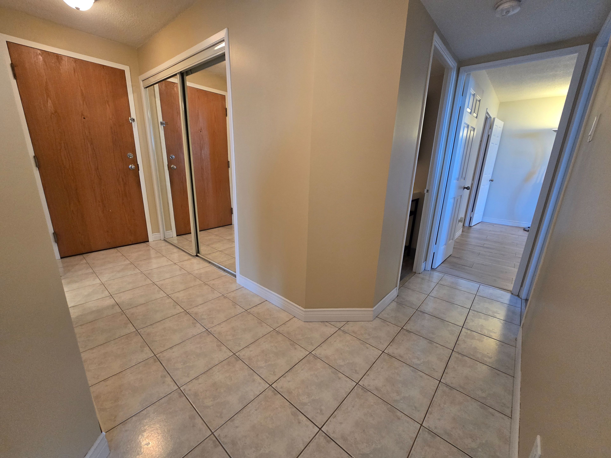
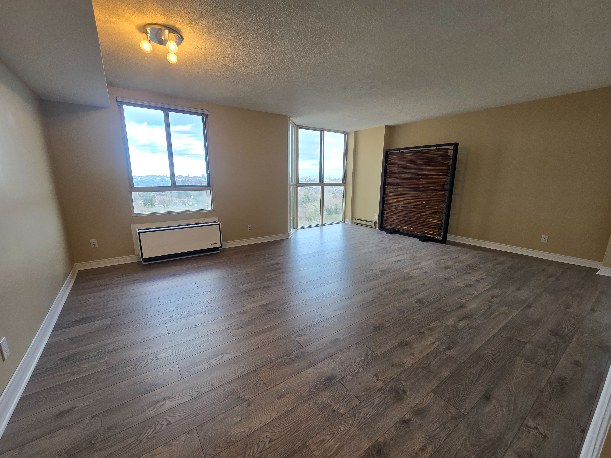
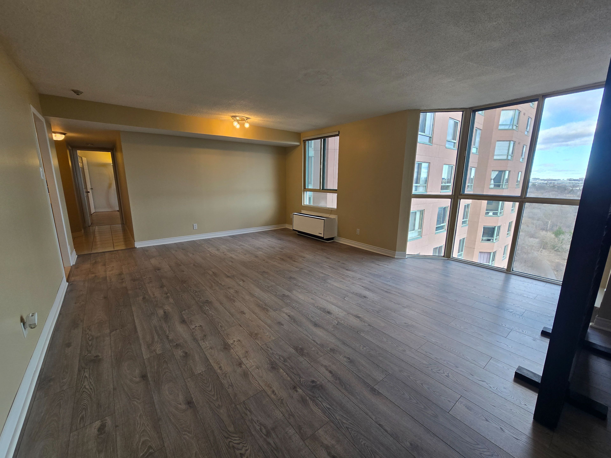
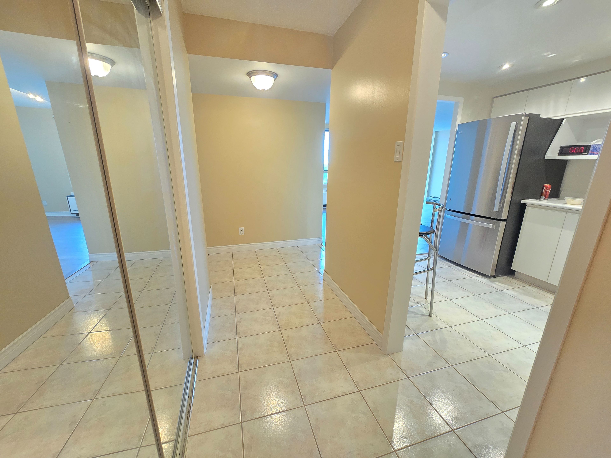
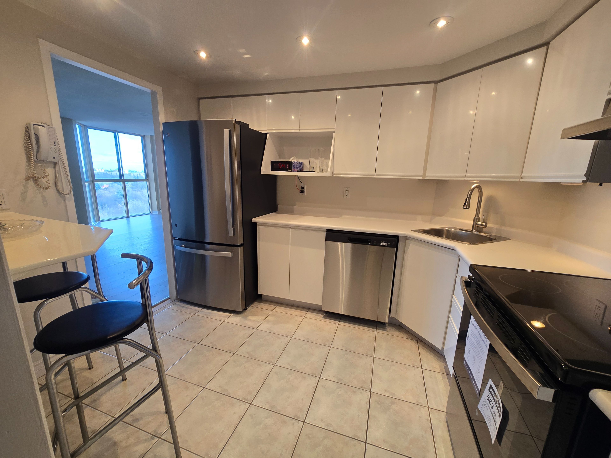
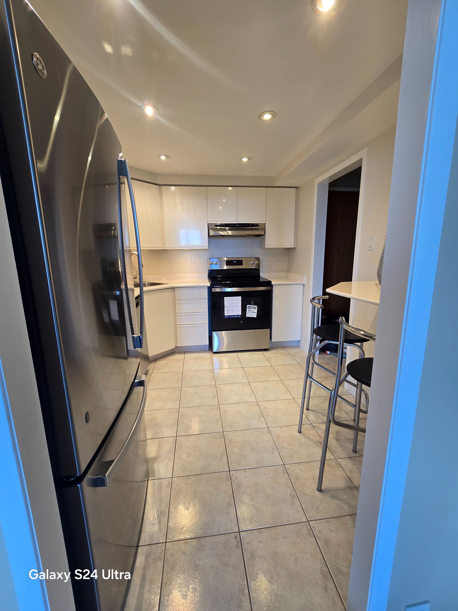
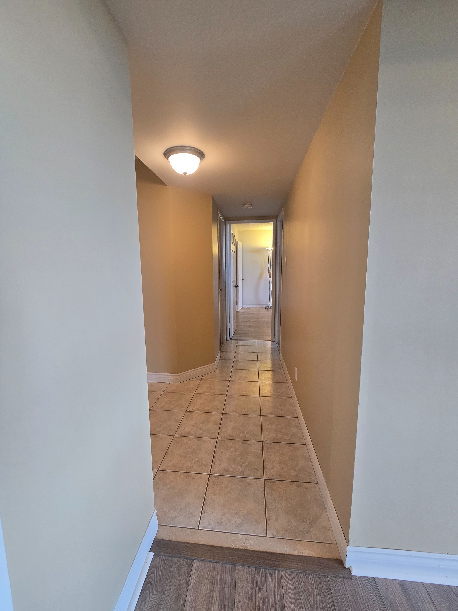
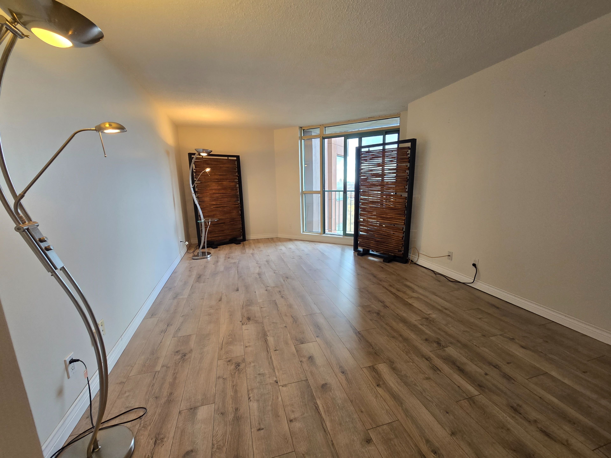
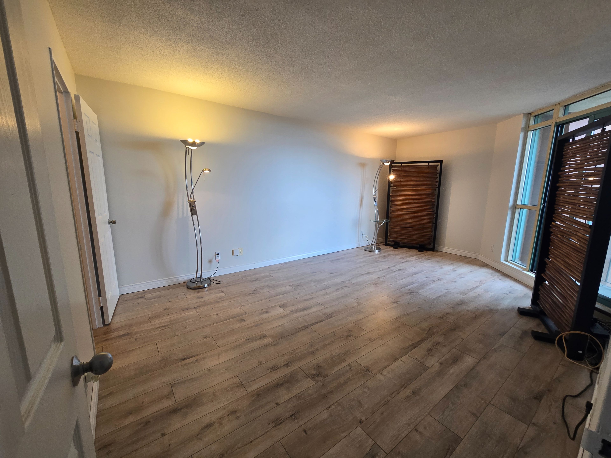
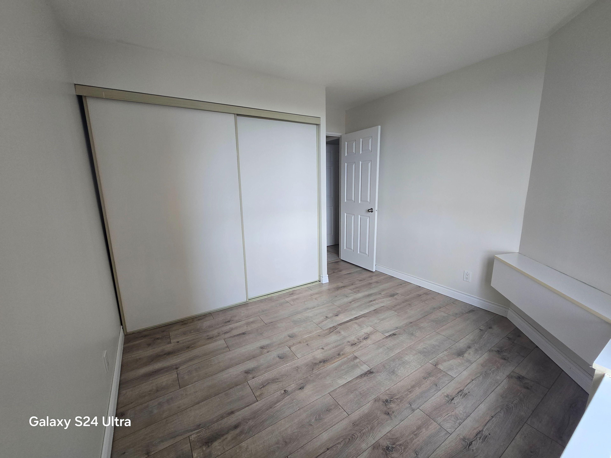

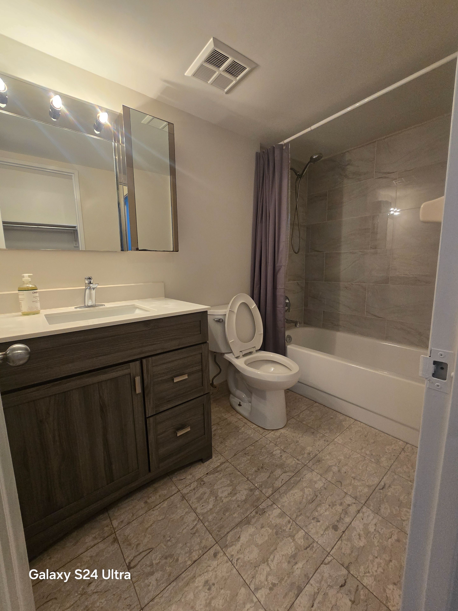
 Properties with this icon are courtesy of
TRREB.
Properties with this icon are courtesy of
TRREB.![]()
Welcome to breathtaking, unobstructed south-facing views of the Humber River! This bright and spacious 2-bedroom, 2-bathroom condo is a rare gem; the only unit on the floor with a balcony. Recently upgraded with over $25,000 in renovations, this modern, move-in-ready home is designed for both style and comfort. Step into a sleek, updated kitchen featuring brand-new stainless steel appliances, refinished countertops and cabinetry, and a contemporary backsplash perfect for everyday cooking or entertaining guests. Located in a well-maintained building with one of the lowest maintenance fees in Toronto, you'll also enjoy quick access to major highways and transit, making your commute effortless. Enjoy an impressive list of amenities including: 24-hour concierge, Indoor swimming pool, Gym, Squash courts, Sauna, Party room, Library, Games room, Bike storage, Ample visitor parking and much more! Don' t miss this rare opportunity to own a beautifully renovated condo with premium views and unbeatable value.
- HoldoverDays: 90
- Architectural Style: Multi-Level
- Property Type: Residential Condo & Other
- Property Sub Type: Condo Apartment
- GarageType: Underground
- Directions: Kipling Ave & Steeles Ave
- Tax Year: 2025
- Parking Features: Underground
- ParkingSpaces: 1
- Parking Total: 1
- WashroomsType1: 1
- WashroomsType1Level: Main
- WashroomsType2: 1
- WashroomsType2Level: Main
- BedroomsAboveGrade: 2
- Interior Features: Sauna, Storage, Storage Area Lockers
- Cooling: Wall Unit(s)
- HeatSource: Electric
- HeatType: Forced Air
- ConstructionMaterials: Cedar, Stucco (Plaster)
- Parcel Number: 119190161
| School Name | Type | Grades | Catchment | Distance |
|---|---|---|---|---|
| {{ item.school_type }} | {{ item.school_grades }} | {{ item.is_catchment? 'In Catchment': '' }} | {{ item.distance }} |















