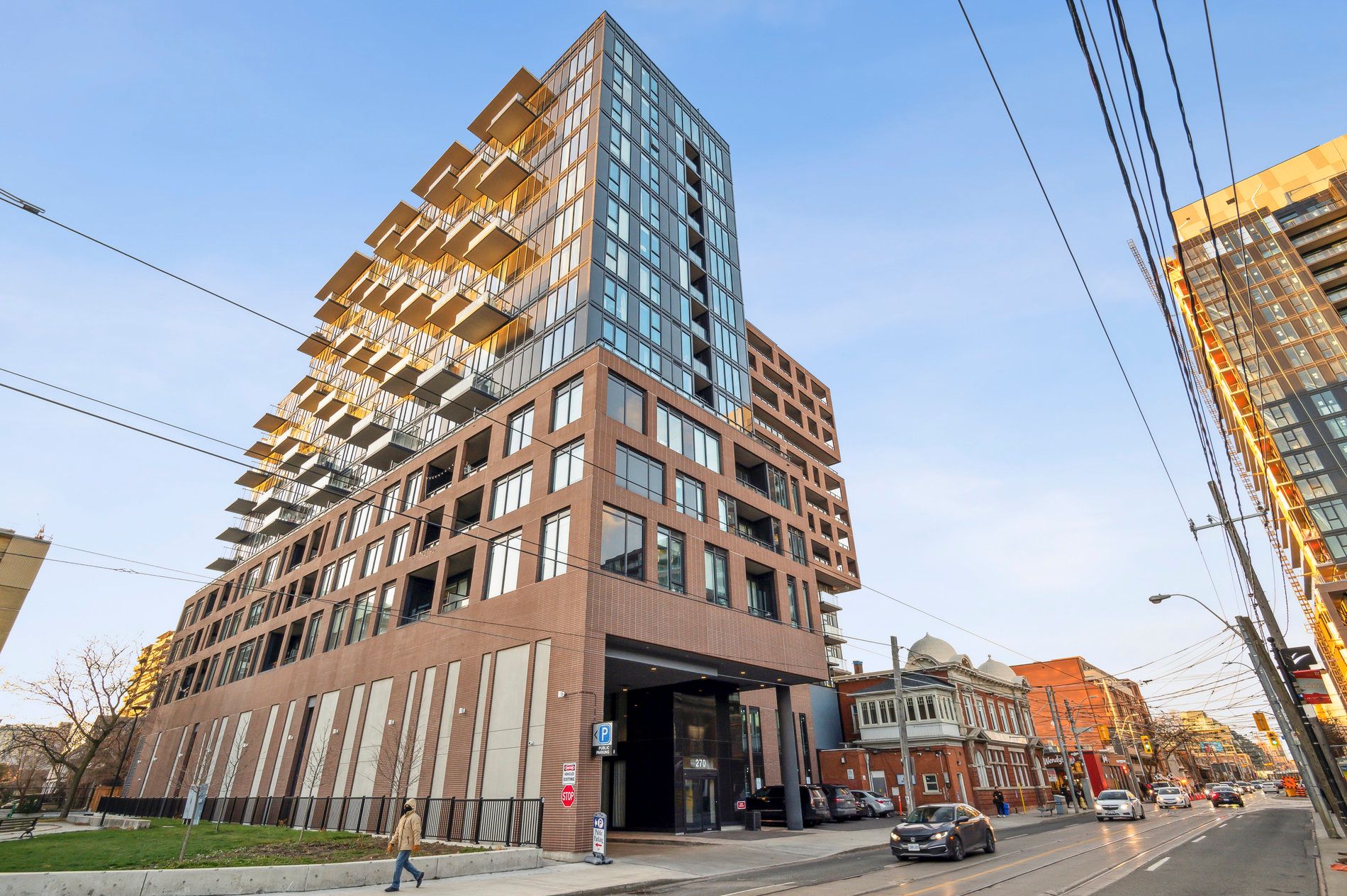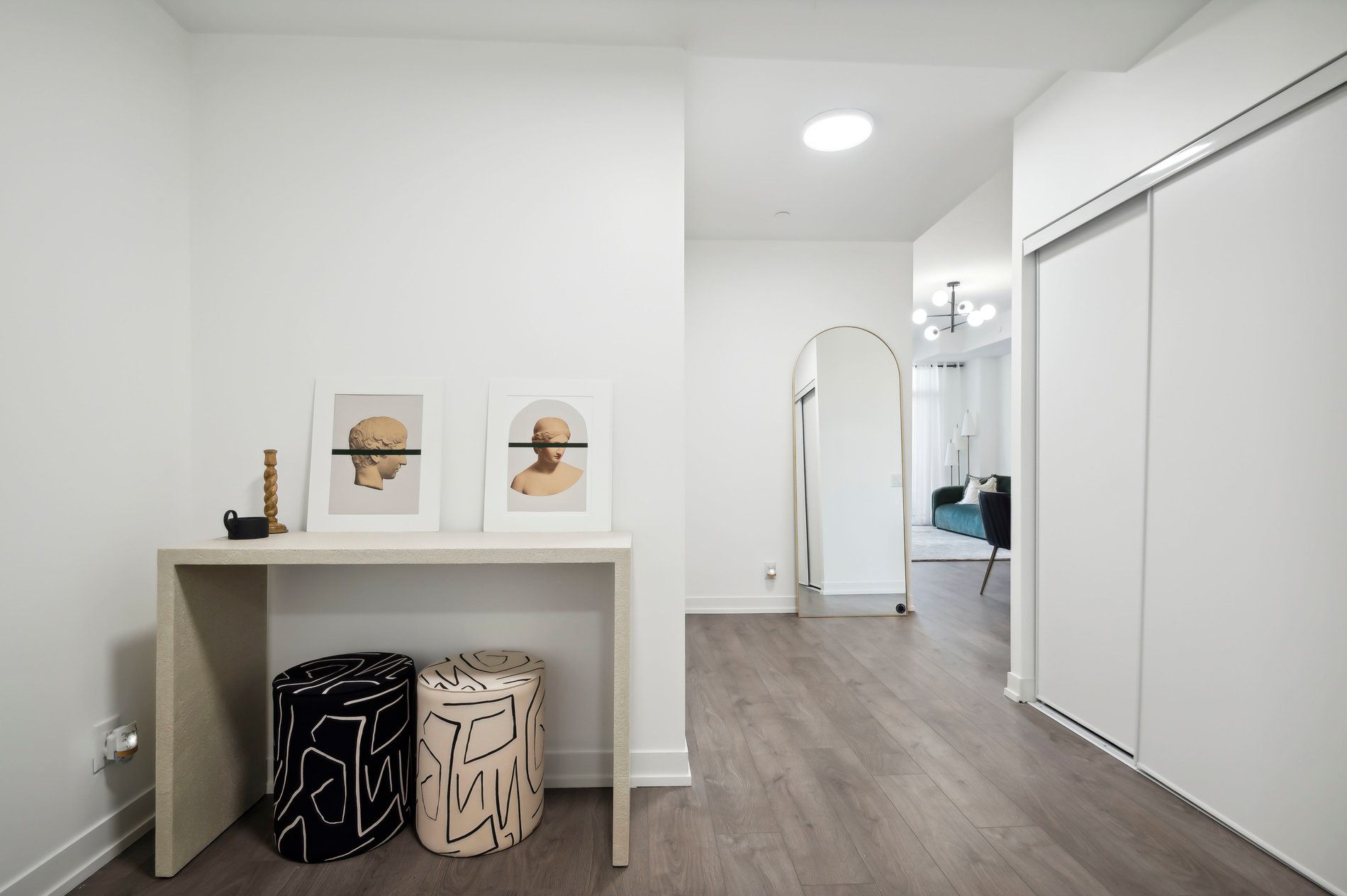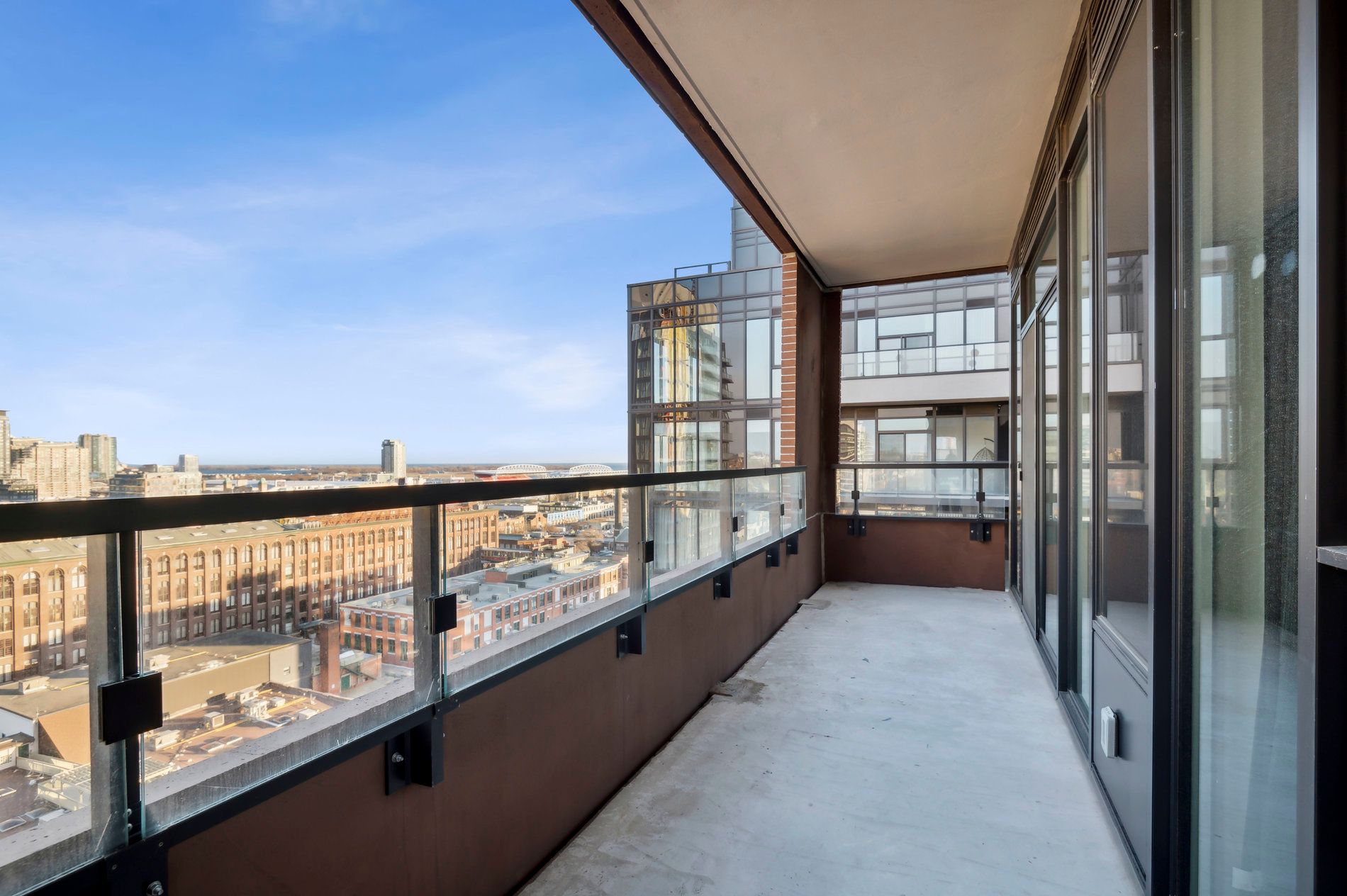$4,900
#LP17 - 270 Dufferin Street, Toronto, ON M6K 0H8
South Parkdale, Toronto,


















































 Properties with this icon are courtesy of
TRREB.
Properties with this icon are courtesy of
TRREB.![]()
Luxurious Fully Furnished, Available for Short and Long-Term Rentals. Indulge in the pinnacle of luxury living and working with this extraordinary offering in Liberty Village. This exclusive package includes a fully furnished 2-bedroom condo with a Den at New XO Condos by Lifetime Developments. Enjoy a spacious layout with a large balcony, in-suite laundry, 2 parking spots, high-speed internet, Google Smart TVs, Bell Fibe TV with over 2,500 channels, top-tier appliances, heating, air conditioning, and a locker for additional storage.The gourmet kitchen is fully integrated, featuring a refrigerator, deep freezer, dishwasher, and premium cookware and utensils to enhance your culinary experience.Building amenities are second to none, including a gym, yoga room, spin room, media room,BBQ area, party room, think tank room, kids zone, beautifully landscaped outdoor spaces, plus 24-hour security, a pet room,and a loading dock.Additionally, a fully furnished office space at 60 Atlantic, just a 9-minute walk away, offers high-speed internet and a dedicated environment for work or meetings, ensuring productivity and focus.This unparalleled opportunity is perfect for those seeking a combination of style, comfort, and functionality.
- Architectural Style: Apartment
- Property Type: Residential Condo & Other
- Property Sub Type: Condo Apartment
- GarageType: Underground
- Directions: King St W/Dufferin St
- ParkingSpaces: 2
- Parking Total: 2
- WashroomsType1: 1
- WashroomsType1Level: Flat
- WashroomsType2: 1
- WashroomsType2Level: Flat
- BedroomsAboveGrade: 2
- BedroomsBelowGrade: 1
- Interior Features: Auto Garage Door Remote, Built-In Oven, Storage Area Lockers
- Cooling: Central Air
- HeatSource: Electric
- HeatType: Forced Air
- ConstructionMaterials: Concrete, Aluminum Siding
- Parcel Number: 770050334
| School Name | Type | Grades | Catchment | Distance |
|---|---|---|---|---|
| {{ item.school_type }} | {{ item.school_grades }} | {{ item.is_catchment? 'In Catchment': '' }} | {{ item.distance }} |



























































